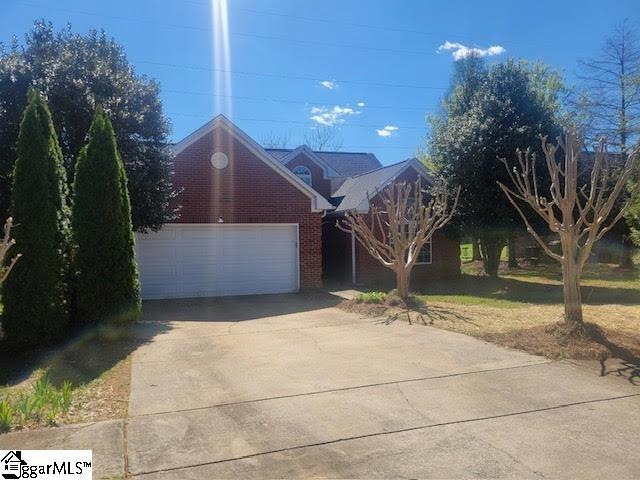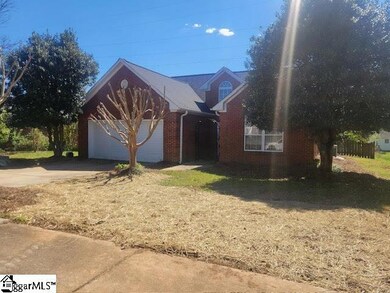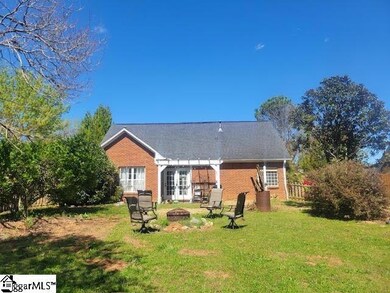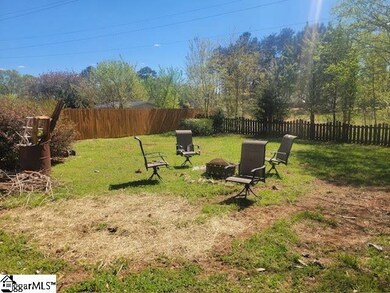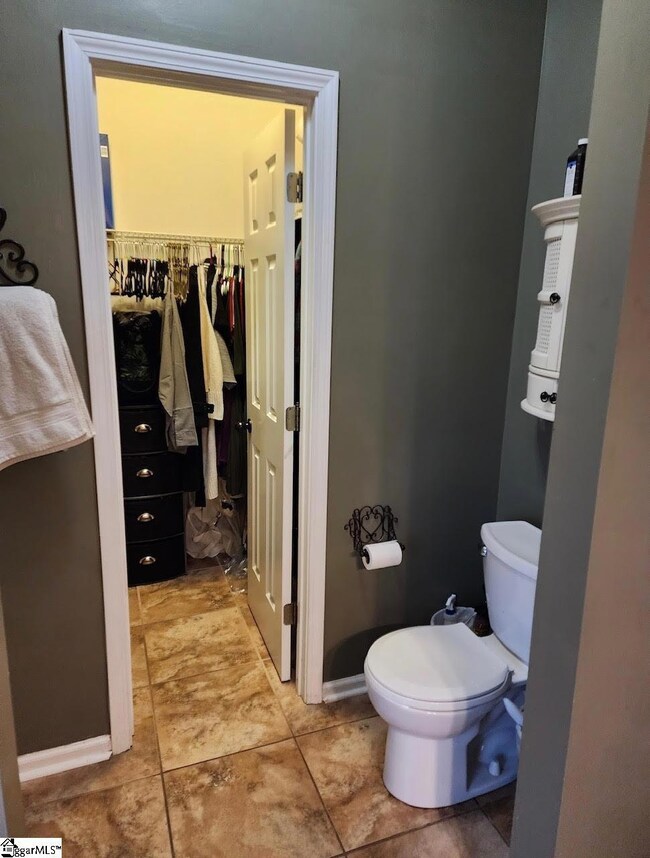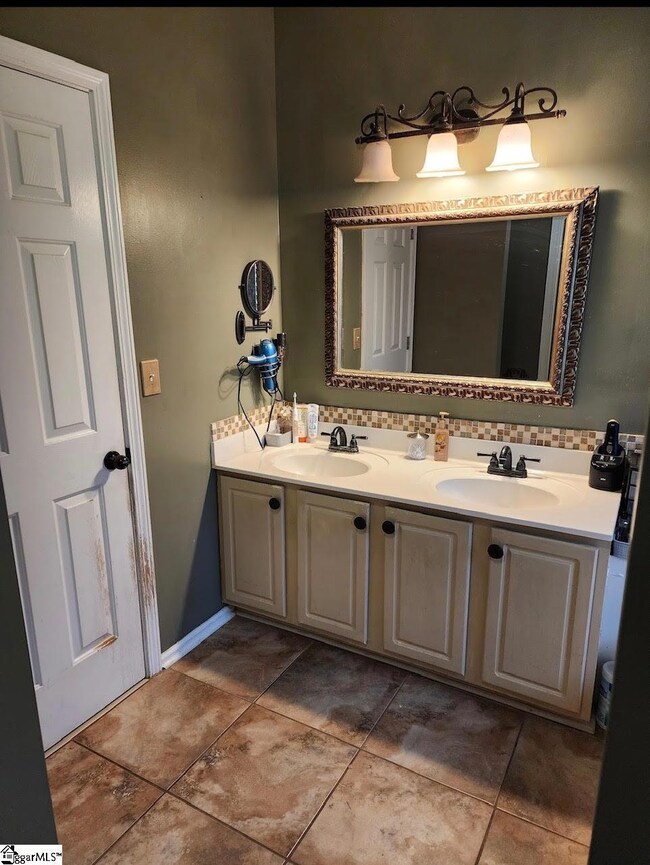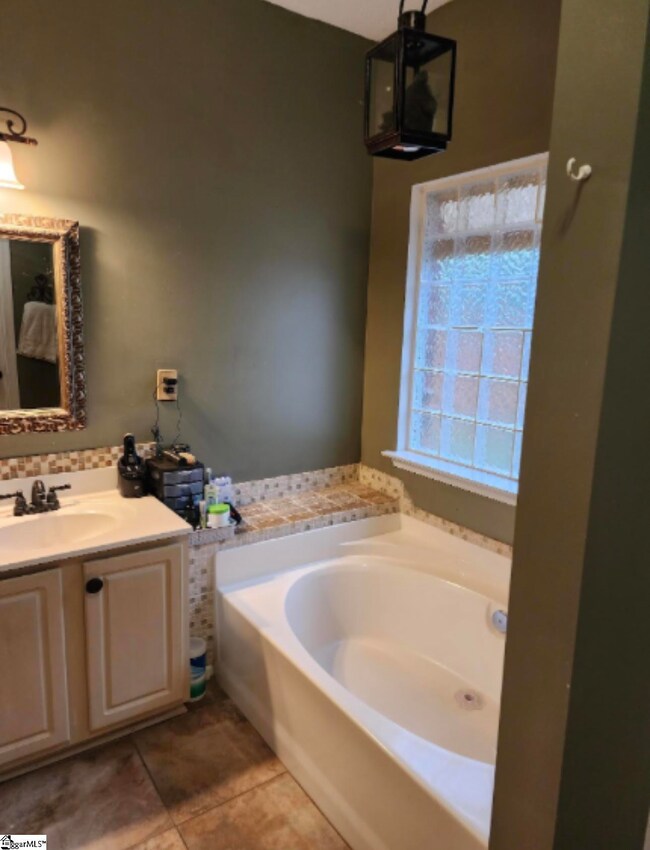
Highlights
- Traditional Architecture
- Great Room
- 2 Car Attached Garage
- River Ridge Elementary School Rated A-
- Fenced Yard
- Living Room
About This Home
As of June 2024Please request showings after 3PM on weekdays. Owner has cats but will put away when showing is active.
Last Agent to Sell the Property
JPAR Magnolia Group Greenville License #118871 Listed on: 04/05/2024

Home Details
Home Type
- Single Family
Est. Annual Taxes
- $1,281
Lot Details
- 0.41 Acre Lot
- Fenced Yard
- Few Trees
HOA Fees
- $29 Monthly HOA Fees
Parking
- 2 Car Attached Garage
Home Design
- Traditional Architecture
- Brick Exterior Construction
- Slab Foundation
- Composition Roof
Interior Spaces
- 1,200 Sq Ft Home
- 1,200-1,399 Sq Ft Home
- 1-Story Property
- Gas Log Fireplace
- Great Room
- Living Room
- Storage In Attic
- Fire and Smoke Detector
Kitchen
- Electric Oven
- Electric Cooktop
- Dishwasher
- Disposal
Flooring
- Carpet
- Laminate
Bedrooms and Bathrooms
- 3 Main Level Bedrooms
- 2 Full Bathrooms
Schools
- River Ridge Elementary School
- Florence Chapel Middle School
- James F. Byrnes High School
Utilities
- Heating System Uses Natural Gas
- Electric Water Heater
Community Details
- Sweetwater Hills Subdivision
- Mandatory home owners association
Listing and Financial Details
- Assessor Parcel Number 5-31-00-264.00
Ownership History
Purchase Details
Home Financials for this Owner
Home Financials are based on the most recent Mortgage that was taken out on this home.Purchase Details
Purchase Details
Home Financials for this Owner
Home Financials are based on the most recent Mortgage that was taken out on this home.Purchase Details
Home Financials for this Owner
Home Financials are based on the most recent Mortgage that was taken out on this home.Purchase Details
Home Financials for this Owner
Home Financials are based on the most recent Mortgage that was taken out on this home.Purchase Details
Similar Homes in Moore, SC
Home Values in the Area
Average Home Value in this Area
Purchase History
| Date | Type | Sale Price | Title Company |
|---|---|---|---|
| Deed | -- | None Listed On Document | |
| Deed | $230,000 | None Listed On Document | |
| Deed | $175,000 | None Available | |
| Deed | $135,900 | -- | |
| Warranty Deed | $135,000 | Jasmine Title Agency Llc | |
| Deed | $117,000 | -- |
Mortgage History
| Date | Status | Loan Amount | Loan Type |
|---|---|---|---|
| Previous Owner | $174,900 | New Conventional | |
| Previous Owner | $138,672 | Future Advance Clause Open End Mortgage | |
| Previous Owner | $125,416 | FHA | |
| Previous Owner | $135,239 | FHA | |
| Previous Owner | $139,150 | FHA | |
| Previous Owner | $135,000 | New Conventional |
Property History
| Date | Event | Price | Change | Sq Ft Price |
|---|---|---|---|---|
| 06/07/2024 06/07/24 | Sold | $230,000 | -6.1% | $192 / Sq Ft |
| 04/17/2024 04/17/24 | Price Changed | $245,000 | -8.8% | $204 / Sq Ft |
| 04/05/2024 04/05/24 | For Sale | $268,700 | +53.5% | $224 / Sq Ft |
| 01/31/2020 01/31/20 | Sold | $175,000 | -2.8% | $146 / Sq Ft |
| 12/08/2019 12/08/19 | For Sale | $180,000 | +32.5% | $150 / Sq Ft |
| 09/06/2013 09/06/13 | Sold | $135,900 | +0.7% | $101 / Sq Ft |
| 07/31/2013 07/31/13 | Pending | -- | -- | -- |
| 07/25/2013 07/25/13 | For Sale | $134,900 | -- | $100 / Sq Ft |
Tax History Compared to Growth
Tax History
| Year | Tax Paid | Tax Assessment Tax Assessment Total Assessment is a certain percentage of the fair market value that is determined by local assessors to be the total taxable value of land and additions on the property. | Land | Improvement |
|---|---|---|---|---|
| 2024 | $1,077 | $8,050 | $2,296 | $5,754 |
| 2023 | $1,077 | $8,050 | $2,296 | $5,754 |
| 2022 | $1,155 | $7,000 | $1,252 | $5,748 |
| 2021 | $1,155 | $7,000 | $1,252 | $5,748 |
| 2020 | $1,016 | $6,238 | $1,204 | $5,034 |
| 2019 | $1,014 | $6,238 | $1,204 | $5,034 |
| 2018 | $969 | $6,238 | $1,204 | $5,034 |
| 2017 | $837 | $5,424 | $1,000 | $4,424 |
| 2016 | $808 | $5,424 | $1,000 | $4,424 |
| 2015 | $785 | $5,424 | $1,000 | $4,424 |
| 2014 | $786 | $5,424 | $1,000 | $4,424 |
Agents Affiliated with this Home
-

Seller's Agent in 2024
Christopher Scott
JPAR Magnolia Group Greenville
(864) 202-0779
1 in this area
6 Total Sales
-

Buyer's Agent in 2024
Kelly Vogel
Keller Williams Realty
(864) 266-4220
14 in this area
99 Total Sales
-

Seller's Agent in 2020
John Murphy
Bluefield Realty Group
(864) 214-6584
126 Total Sales
-
M
Buyer's Agent in 2013
MARY HEINECKE
OTHER
Map
Source: Greater Greenville Association of REALTORS®
MLS Number: 1523256
APN: 5-31-00-264.00
- 801 Sweetwater Hills Dr
- 805 Sweetwater Hills Dr
- 801 Sweetwater Springs Dr
- 201 Glen Crest Dr
- 1187 Tyger Branch Dr
- 817 Sweetwater Springs Dr
- 502 Sweetwater Hills Dr
- 903 Tyger Branch Dr
- 413 N Sweetwater Hills Dr
- 837 Sweetwater Springs Dr
- 841 Sweetwater Springs Dr
- 575 Ellsmere Way
- 844 Sweetwater Springs Dr
- 1043 Tyger Branch Dr
- 1079 Tyger Branch Dr
- 1099 Tyger Branch Dr
- 6046 Reidville Rd
- 483 N Sweetwater Hills Dr
- 1332 Maplesmith Way
- 1170 Tyger Branch Dr
