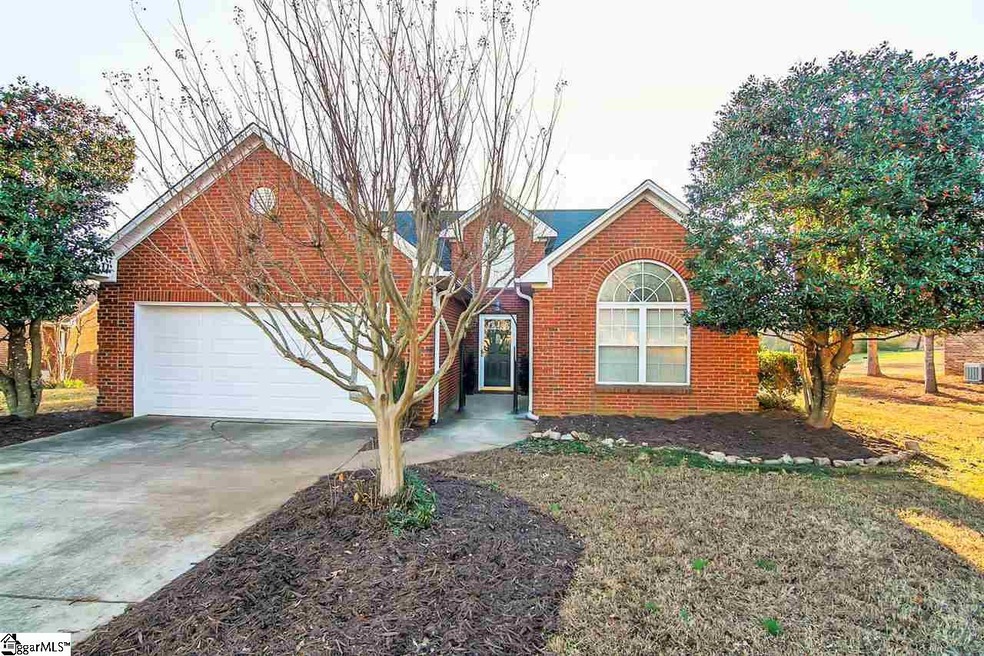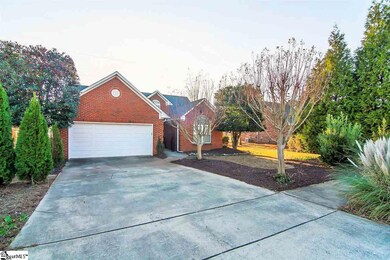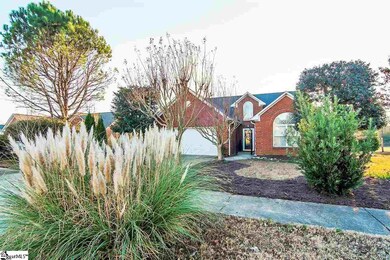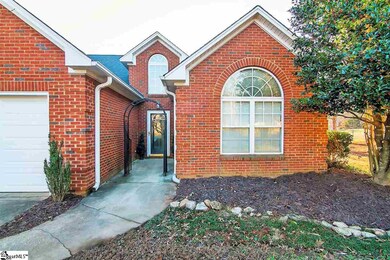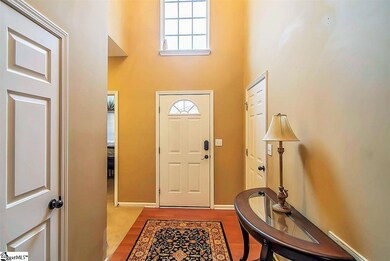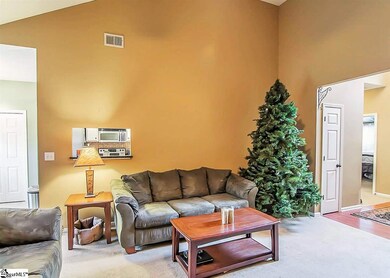
Highlights
- Ranch Style House
- Cathedral Ceiling
- Granite Countertops
- River Ridge Elementary School Rated A-
- Wood Flooring
- Community Pool
About This Home
As of June 2024Come and see this adorable all brick home with 2 story foyer and custom appointments. Stainless Steal appliances and granite counter tops. Floored attic storage, gorgeous landscaping, pergola styled back patio and fenced private backyard on larger lot. Master with double vanity, vaulted ceilings, large walk-in-closet. Ideally situated at off Exit 63 Between Greenville and Spartanburg. USDA Address Eligible.
Home Details
Home Type
- Single Family
Est. Annual Taxes
- $969
Year Built
- 1998
Lot Details
- 0.41 Acre Lot
- Fenced Yard
- Level Lot
- Few Trees
HOA Fees
- $29 Monthly HOA Fees
Parking
- 2 Car Attached Garage
Home Design
- Ranch Style House
- Brick Exterior Construction
- Slab Foundation
- Architectural Shingle Roof
Interior Spaces
- 1,300 Sq Ft Home
- 1,200-1,399 Sq Ft Home
- Cathedral Ceiling
- Ceiling Fan
- Gas Log Fireplace
- Thermal Windows
- Window Treatments
- Two Story Entrance Foyer
- Living Room
- Breakfast Room
- Fire and Smoke Detector
Kitchen
- Electric Cooktop
- Built-In Microwave
- Dishwasher
- Granite Countertops
- Disposal
Flooring
- Wood
- Carpet
- Vinyl
Bedrooms and Bathrooms
- 3 Main Level Bedrooms
- Walk-In Closet
- 2 Full Bathrooms
- Separate Shower
Laundry
- Laundry Room
- Laundry on main level
Attic
- Storage In Attic
- Pull Down Stairs to Attic
Outdoor Features
- Patio
Utilities
- Forced Air Heating and Cooling System
- Heating System Uses Natural Gas
- Electric Water Heater
- Cable TV Available
Community Details
Overview
- Association fees include by-laws, common area ins., pool
- Sweetwater Hills Subdivision
- Mandatory home owners association
Amenities
- Common Area
Recreation
- Community Pool
Ownership History
Purchase Details
Home Financials for this Owner
Home Financials are based on the most recent Mortgage that was taken out on this home.Purchase Details
Purchase Details
Home Financials for this Owner
Home Financials are based on the most recent Mortgage that was taken out on this home.Purchase Details
Home Financials for this Owner
Home Financials are based on the most recent Mortgage that was taken out on this home.Purchase Details
Home Financials for this Owner
Home Financials are based on the most recent Mortgage that was taken out on this home.Purchase Details
Similar Homes in Moore, SC
Home Values in the Area
Average Home Value in this Area
Purchase History
| Date | Type | Sale Price | Title Company |
|---|---|---|---|
| Deed | -- | None Listed On Document | |
| Deed | $230,000 | None Listed On Document | |
| Deed | $175,000 | None Available | |
| Deed | $135,900 | -- | |
| Warranty Deed | $135,000 | Jasmine Title Agency Llc | |
| Deed | $117,000 | -- |
Mortgage History
| Date | Status | Loan Amount | Loan Type |
|---|---|---|---|
| Previous Owner | $174,900 | New Conventional | |
| Previous Owner | $138,672 | Future Advance Clause Open End Mortgage | |
| Previous Owner | $125,416 | FHA | |
| Previous Owner | $135,239 | FHA | |
| Previous Owner | $139,150 | FHA | |
| Previous Owner | $135,000 | New Conventional |
Property History
| Date | Event | Price | Change | Sq Ft Price |
|---|---|---|---|---|
| 06/07/2024 06/07/24 | Sold | $230,000 | -6.1% | $192 / Sq Ft |
| 04/17/2024 04/17/24 | Price Changed | $245,000 | -8.8% | $204 / Sq Ft |
| 04/05/2024 04/05/24 | For Sale | $268,700 | +53.5% | $224 / Sq Ft |
| 01/31/2020 01/31/20 | Sold | $175,000 | -2.8% | $146 / Sq Ft |
| 12/08/2019 12/08/19 | For Sale | $180,000 | +32.5% | $150 / Sq Ft |
| 09/06/2013 09/06/13 | Sold | $135,900 | +0.7% | $101 / Sq Ft |
| 07/31/2013 07/31/13 | Pending | -- | -- | -- |
| 07/25/2013 07/25/13 | For Sale | $134,900 | -- | $100 / Sq Ft |
Tax History Compared to Growth
Tax History
| Year | Tax Paid | Tax Assessment Tax Assessment Total Assessment is a certain percentage of the fair market value that is determined by local assessors to be the total taxable value of land and additions on the property. | Land | Improvement |
|---|---|---|---|---|
| 2024 | $1,077 | $8,050 | $2,296 | $5,754 |
| 2023 | $1,077 | $8,050 | $2,296 | $5,754 |
| 2022 | $1,155 | $7,000 | $1,252 | $5,748 |
| 2021 | $1,155 | $7,000 | $1,252 | $5,748 |
| 2020 | $1,016 | $6,238 | $1,204 | $5,034 |
| 2019 | $1,014 | $6,238 | $1,204 | $5,034 |
| 2018 | $969 | $6,238 | $1,204 | $5,034 |
| 2017 | $837 | $5,424 | $1,000 | $4,424 |
| 2016 | $808 | $5,424 | $1,000 | $4,424 |
| 2015 | $785 | $5,424 | $1,000 | $4,424 |
| 2014 | $786 | $5,424 | $1,000 | $4,424 |
Agents Affiliated with this Home
-
Christopher Scott

Seller's Agent in 2024
Christopher Scott
JPAR Magnolia Group Greenville
(864) 202-0779
1 in this area
6 Total Sales
-
Kelly Vogel

Buyer's Agent in 2024
Kelly Vogel
Keller Williams Realty
(864) 266-4220
14 in this area
98 Total Sales
-
John Murphy

Seller's Agent in 2020
John Murphy
Bluefield Realty Group
(864) 214-6584
127 Total Sales
-

Buyer's Agent in 2013
MARY HEINECKE
OTHER
(864) 497-6756
Map
Source: Greater Greenville Association of REALTORS®
MLS Number: 1407468
APN: 5-31-00-264.00
- 626 S Sweetwater Hills Dr
- 317 N Sweetwater Hills Dr
- 408 N Sweetwater Hills Dr
- 510 Scenic Oak Dr
- 413 N Sweetwater Hills Dr
- 220 River Falls Dr
- 520 Scenic Oak Dr
- 6046 Reidville Rd
- 1332 Maplesmith Way
- 1326 Maplesmith Way
- 1322 Maplesmith Way
- 1320 Maplesmith Way
- 1318 Maplesmith Way
- 1316 Maplesmith Way
- 1323 Maplesmith Way
- 1321 Maplesmith Way
