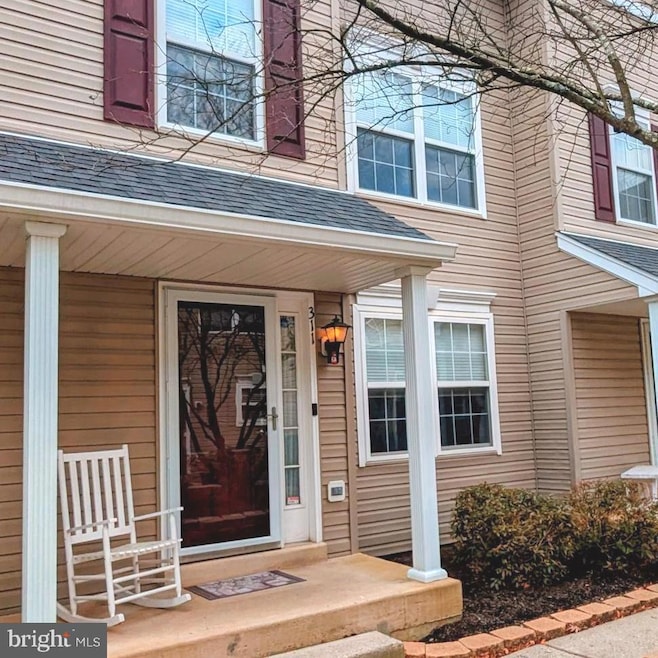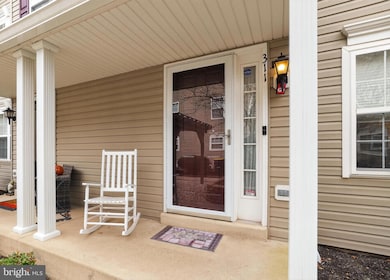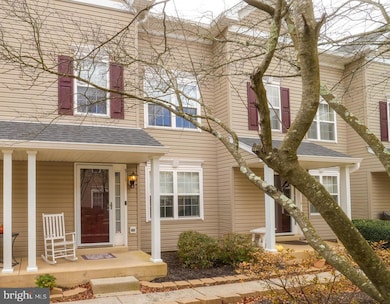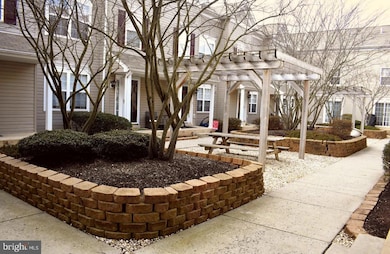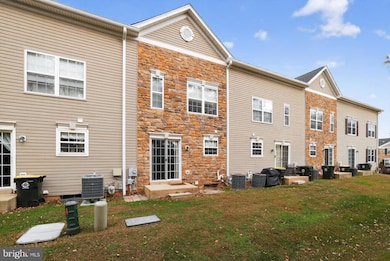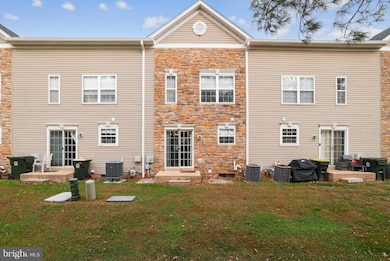311 Goldenrod Ct Unit 175 Warrington, PA 18976
Estimated payment $2,639/month
Highlights
- Very Popular Property
- Dual Staircase
- Straight Thru Architecture
- Titus Elementary School Rated A-
- Traditional Floor Plan
- Wood Flooring
About This Home
Tucked within a beautifully landscaped courtyard, surrounded by mature trees and inviting sitting areas, this well-maintained 2.5-story colonial-style home is part of Warrington Township’s highly desired Bluestone Creek community, known for its sidewalk-lined streets, friendly atmosphere, and convenient location within the renowned Central Bucks School District. Inside, the home offers a warm and welcoming layout with hardwood floors throughout the kitchen, dining room, and powder room, complemented by neutral paint tones and plush carpeting. The spacious family room features high ceilings and crown molding and flows seamlessly into the dining area, which includes decorative chair rail molding and sliding doors that lead to the outdoor space. The adjoining kitchen is equipped with stainless steel appliances and offers the perfect balance of counter and cabinet space for both everyday living and entertaining. Upstairs, the freshly painted primary suite features cathedral-high ceilings, a ceiling fan, and a generous walk-in closet. A staircase in the room leads to a bonus loft area that provides flexible space for a home office, reading nook, or guest area. The second bedroom is equally inviting, with charming décor, its own walk-in closet, a ceiling fan, and shared access to the full bath. The approximately 180 sq. ft. of finished basement space provides great additional room for recreation, work, exercise, or hobbies. On this level, you’ll also find a separate area for laundry and storage. Additional features include a battery backup sump pump, water softener, fire sprinkler system, gas heat, central air, extra attic insulation for energy efficiency, a newer water heater, and a roof recently replaced by the HOA. This central Bucks County community offers easy access to shopping, dining, and Routes 611, 309, and the Pennsylvania Turnpike. There are also walking trails that surround Bluestone Creek, with a portion of the walking trail weaving through wooded areas and Little Neshaminy Creek. Whether you’re looking for a place to call home or a smart investment* opportunity, 311 Goldenrod Court offers comfort, convenience, timeless appeal, and is move-in ready! Schedule your private showing today and discover the beauty and ease of Bluestone Creek living!
*please confirm investment opportunities with the association
Listing Agent
(215) 499-0680 erika.moyer@cbrealty.com Coldwell Banker Realty License #RS363965 Listed on: 11/14/2025

Open House Schedule
-
Sunday, November 16, 202511:00 am to 1:00 pm11/16/2025 11:00:00 AM +00:0011/16/2025 1:00:00 PM +00:00Add to Calendar
Townhouse Details
Home Type
- Townhome
Est. Annual Taxes
- $5,218
Year Built
- Built in 2004
HOA Fees
- $280 Monthly HOA Fees
Home Design
- Straight Thru Architecture
- Transitional Architecture
- Combination Foundation
- Frame Construction
- Concrete Perimeter Foundation
Interior Spaces
- 1,305 Sq Ft Home
- Property has 2.5 Levels
- Traditional Floor Plan
- Dual Staircase
- Chair Railings
- Crown Molding
- Ceiling Fan
- Sliding Doors
- Family Room
- Dining Room
- Loft
- Storage Room
- Home Security System
Kitchen
- Gas Oven or Range
- Stove
- Built-In Microwave
- Ice Maker
- Dishwasher
- Stainless Steel Appliances
- Disposal
Flooring
- Wood
- Carpet
- Ceramic Tile
Bedrooms and Bathrooms
- 2 Bedrooms
- Walk-In Closet
- Bathtub with Shower
Laundry
- Laundry Room
- Dryer
- Washer
Partially Finished Basement
- Heated Basement
- Basement Fills Entire Space Under The House
- Interior Basement Entry
- Sump Pump
- Laundry in Basement
Parking
- Assigned parking located at #Unit 311
- Parking Lot
- 1 Assigned Parking Space
Utilities
- Forced Air Heating and Cooling System
- 200+ Amp Service
- Natural Gas Water Heater
Listing and Financial Details
- Tax Lot 141-175
- Assessor Parcel Number 50-060-141-175
Community Details
Overview
- $250 Capital Contribution Fee
- Association fees include common area maintenance, lawn maintenance, exterior building maintenance, snow removal, trash
- Camco HOA
- Bluestone Creek Condos
- Bluestone Creek Subdivision
- Property Manager
Amenities
- Common Area
Pet Policy
- Pets allowed on a case-by-case basis
Security
- Storm Doors
- Fire and Smoke Detector
Map
Home Values in the Area
Average Home Value in this Area
Tax History
| Year | Tax Paid | Tax Assessment Tax Assessment Total Assessment is a certain percentage of the fair market value that is determined by local assessors to be the total taxable value of land and additions on the property. | Land | Improvement |
|---|---|---|---|---|
| 2025 | $5,029 | $27,240 | -- | $27,240 |
| 2024 | $5,029 | $27,240 | $0 | $27,240 |
| 2023 | $4,656 | $27,240 | $0 | $27,240 |
| 2022 | $4,564 | $27,240 | $0 | $27,240 |
| 2021 | $4,513 | $27,240 | $0 | $27,240 |
| 2020 | $4,513 | $27,240 | $0 | $27,240 |
| 2019 | $4,486 | $27,240 | $0 | $27,240 |
| 2018 | $4,436 | $27,240 | $0 | $27,240 |
| 2017 | $4,376 | $27,240 | $0 | $27,240 |
| 2016 | $4,362 | $27,240 | $0 | $27,240 |
| 2015 | -- | $27,240 | $0 | $27,240 |
| 2014 | -- | $27,240 | $0 | $27,240 |
Property History
| Date | Event | Price | List to Sale | Price per Sq Ft | Prior Sale |
|---|---|---|---|---|---|
| 11/14/2025 11/14/25 | For Sale | $364,900 | +53.3% | $280 / Sq Ft | |
| 04/06/2020 04/06/20 | Sold | $238,000 | -4.8% | $182 / Sq Ft | View Prior Sale |
| 02/17/2020 02/17/20 | Pending | -- | -- | -- | |
| 02/14/2020 02/14/20 | For Sale | $249,900 | +20.7% | $191 / Sq Ft | |
| 10/21/2014 10/21/14 | Sold | $207,000 | -3.7% | $159 / Sq Ft | View Prior Sale |
| 08/17/2014 08/17/14 | Pending | -- | -- | -- | |
| 07/08/2014 07/08/14 | Price Changed | $214,900 | -1.4% | $165 / Sq Ft | |
| 06/15/2014 06/15/14 | Price Changed | $217,900 | +1.4% | $167 / Sq Ft | |
| 06/13/2014 06/13/14 | For Sale | $214,900 | 0.0% | $165 / Sq Ft | |
| 06/03/2014 06/03/14 | Pending | -- | -- | -- | |
| 03/28/2014 03/28/14 | Price Changed | $214,900 | -3.4% | $165 / Sq Ft | |
| 03/13/2014 03/13/14 | For Sale | $222,500 | -- | $170 / Sq Ft |
Purchase History
| Date | Type | Sale Price | Title Company |
|---|---|---|---|
| Deed | $238,000 | Mid Atlantic Regional Abstra | |
| Deed | $207,000 | None Available | |
| Interfamily Deed Transfer | -- | None Available | |
| Deed | $249,900 | None Available | |
| Deed | $209,020 | -- |
Mortgage History
| Date | Status | Loan Amount | Loan Type |
|---|---|---|---|
| Open | $190,400 | New Conventional | |
| Previous Owner | $165,600 | New Conventional | |
| Previous Owner | $191,400 | New Conventional | |
| Previous Owner | $199,900 | Purchase Money Mortgage | |
| Previous Owner | $167,200 | Fannie Mae Freddie Mac | |
| Closed | $30,750 | No Value Available |
Source: Bright MLS
MLS Number: PABU2109322
APN: 50-060-141-175
- 813 Geranium Dr
- 6 Park Rd
- 2617 County Line Rd
- 2405 Cindy Ln
- 2627 County Line Rd
- 2302 Street Rd
- 535 Mockingbird Way
- 249 Rush Ln
- 812 Purple Martin Ct Unit 202
- 212 Gerry Way Unit 250
- 223 Sassafras Ct Unit 223
- 236 Park Rd
- 244 Sassafras Ct Unit 244
- 254 Sassafras Ct Unit 254
- 2492 Greensward S
- 254 Nelson Dr
- 218 Gerry Way Unit 247
- 210 Gerry Way Unit 251
- 216 Gerry Way Unit 248
- 214 Gerry Way Unit 249
- 2627 County Line Rd
- 2415 Street Rd
- 612 America Dr
- 451 Redbud Ct Unit 451 Redbud Ct
- 895 Chatfield Rd Unit 3
- 1700 Street Rd
- 600 Valley Rd
- 955 Easton Rd
- 1199 Cambridge Rd
- 2305 MacI's Cir
- 222 Norristown Rd
- 9 Bridle Ln
- 213 Maple Ave
- 2421 Bristol Rd
- 563 Exeter Ct
- 73 Ash Stoker Ln
- 403 Brandywine Ct
- 403 Brandywine Ct Unit YV403
- 310 Sawmill Ln
- 2500 Kelly Rd
