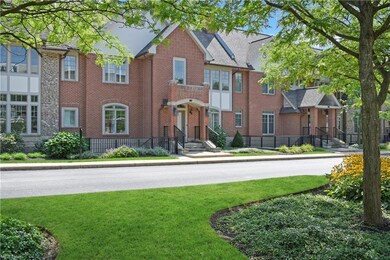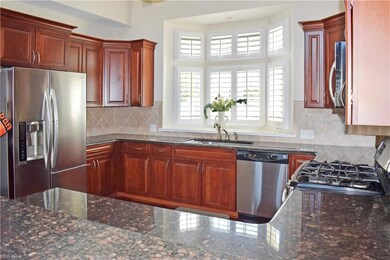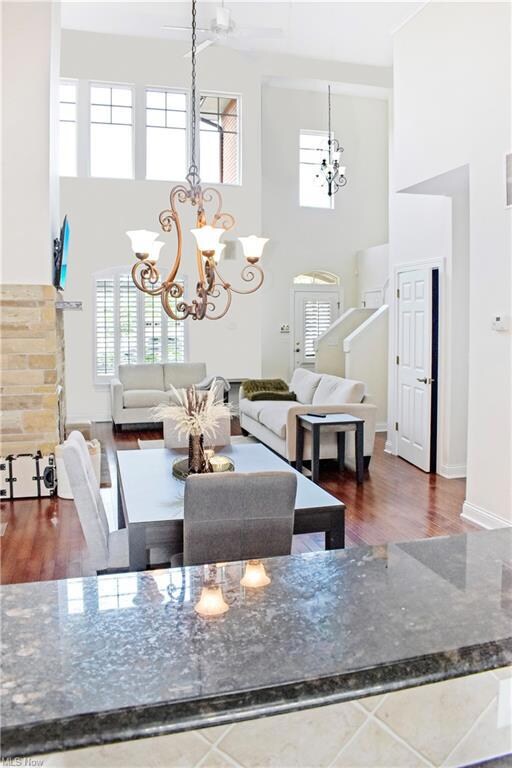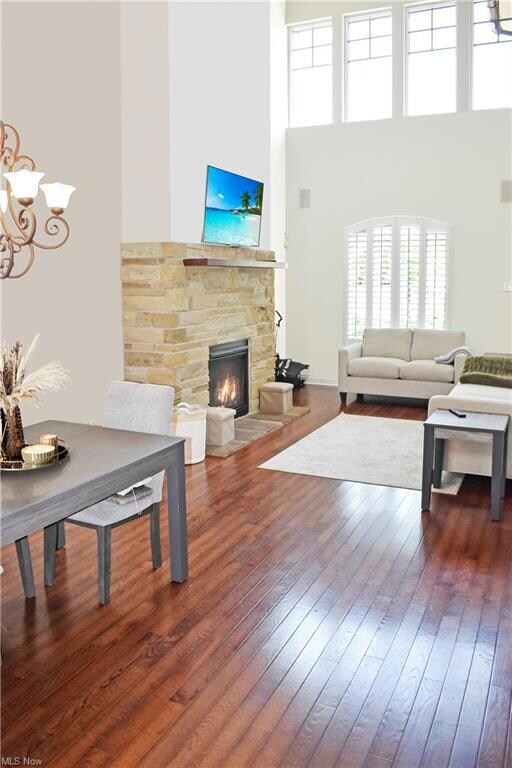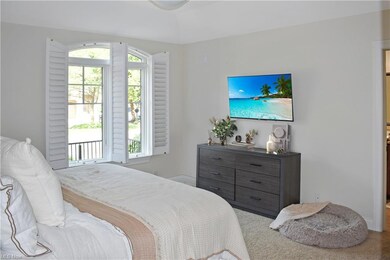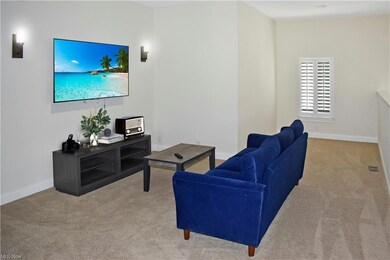
311 Halstead Ln Unit 25 Westlake, OH 44145
Estimated Value: $603,000 - $758,000
Highlights
- 1 Fireplace
- 2 Car Direct Access Garage
- Home Security System
- Dover Intermediate School Rated A
- Patio
- Sound System
About This Home
As of November 2023INCREDIBLE WESTHAMPTON at CROCKER PARK Manor Home. Contemporary open floor plan, with 3 bedrooms, 2 full and 2 half baths. This 2-story home has 19' foot ceilings in the Great room and Dining Room. The main floor is finished in wide plank hardwood flooring, with a stone fireplace as the centerpiece. The chef's kitchen is complete with NUMEROUS UPGRADES including granite countertops, SS appliances, tile backsplash, under cabinet lighting, and a breakfast bar. Large first floor laundry room with front loading W/D. 1st floor MASTER SUITE has a granite double vanity sink, makeup countertop, separate water closet, and an enormous custom walk-in closet. There are 2 additional bedrooms with custom closets and full bath up, as well as a large loft, with space for a media center and office. The finished lower level is complete with a walk-out English Garden patio, tv/media room offering projector and large screen, powder room, and additional storage space. Two car attached garage, central vac system, surround sound stereo, and security system. Walk to premier shopping right outside your front door.
Last Agent to Sell the Property
Howard Hanna License #2013003549 Listed on: 08/14/2023

Townhouse Details
Home Type
- Townhome
Est. Annual Taxes
- $12,421
Year Built
- Built in 2007
Lot Details
- 44 Sq Ft Lot
- North Facing Home
- Sprinkler System
HOA Fees
- $543 Monthly HOA Fees
Parking
- 2 Car Direct Access Garage
- Garage Drain
- Garage Door Opener
Home Design
- Brick Exterior Construction
- Asphalt Roof
- Stucco
Interior Spaces
- 2-Story Property
- Sound System
- 1 Fireplace
- Partially Finished Basement
- Basement Fills Entire Space Under The House
- Home Security System
Kitchen
- Range
- Microwave
- Dishwasher
- Disposal
Bedrooms and Bathrooms
- 3 Bedrooms | 1 Main Level Bedroom
Laundry
- Laundry in unit
- Dryer
- Washer
Outdoor Features
- Patio
Utilities
- Forced Air Heating and Cooling System
- Heating System Uses Gas
Listing and Financial Details
- Assessor Parcel Number 211-24-410
Community Details
Overview
- Association fees include insurance, exterior building, landscaping, property management, reserve fund, snow removal
- Westhampton/Crocker Park Condo Community
Pet Policy
- Pets Allowed
Security
- Fire and Smoke Detector
Ownership History
Purchase Details
Purchase Details
Home Financials for this Owner
Home Financials are based on the most recent Mortgage that was taken out on this home.Purchase Details
Purchase Details
Home Financials for this Owner
Home Financials are based on the most recent Mortgage that was taken out on this home.Purchase Details
Similar Home in the area
Home Values in the Area
Average Home Value in this Area
Purchase History
| Date | Buyer | Sale Price | Title Company |
|---|---|---|---|
| Vanluit Family Revocable Trust | -- | None Listed On Document | |
| Vanluit Kurt | $575,000 | Erie Title | |
| Kenzo Trust | -- | Gangemi Maria | |
| Taylor Lou M | $540,000 | None Available | |
| Oberfeld Steven | $540,554 | Multiple |
Mortgage History
| Date | Status | Borrower | Loan Amount |
|---|---|---|---|
| Previous Owner | Vanluit Kurt | $0 | |
| Previous Owner | Kenzo Trust | $350,000 | |
| Previous Owner | Britt Kenneth | $194,361 |
Property History
| Date | Event | Price | Change | Sq Ft Price |
|---|---|---|---|---|
| 11/27/2023 11/27/23 | Sold | $575,000 | -4.0% | $161 / Sq Ft |
| 11/04/2023 11/04/23 | Pending | -- | -- | -- |
| 10/25/2023 10/25/23 | Price Changed | $599,000 | -3.2% | $168 / Sq Ft |
| 10/10/2023 10/10/23 | Price Changed | $619,000 | -1.7% | $173 / Sq Ft |
| 09/14/2023 09/14/23 | Price Changed | $629,900 | -2.9% | $177 / Sq Ft |
| 08/14/2023 08/14/23 | For Sale | $649,000 | 0.0% | $182 / Sq Ft |
| 06/09/2022 06/09/22 | Rented | $4,650 | 0.0% | -- |
| 05/11/2022 05/11/22 | Under Contract | -- | -- | -- |
| 04/28/2022 04/28/22 | For Rent | $4,650 | 0.0% | -- |
| 04/25/2017 04/25/17 | Sold | $540,000 | -10.0% | $230 / Sq Ft |
| 03/23/2017 03/23/17 | Pending | -- | -- | -- |
| 05/10/2016 05/10/16 | For Sale | $599,900 | -- | $256 / Sq Ft |
Tax History Compared to Growth
Tax History
| Year | Tax Paid | Tax Assessment Tax Assessment Total Assessment is a certain percentage of the fair market value that is determined by local assessors to be the total taxable value of land and additions on the property. | Land | Improvement |
|---|---|---|---|---|
| 2024 | $9,564 | $201,250 | $20,125 | $181,125 |
| 2023 | $12,722 | $226,210 | $21,390 | $204,820 |
| 2022 | $12,421 | $226,205 | $21,385 | $204,820 |
| 2021 | $12,443 | $226,210 | $21,390 | $204,820 |
| 2020 | $11,506 | $193,340 | $18,270 | $175,070 |
| 2019 | $11,157 | $552,400 | $52,200 | $500,200 |
| 2018 | $11,075 | $193,340 | $18,270 | $175,070 |
| 2017 | $11,084 | $174,970 | $18,270 | $156,700 |
| 2016 | $10,993 | $174,970 | $18,270 | $156,700 |
| 2015 | $11,557 | $174,970 | $18,270 | $156,700 |
| 2014 | $11,557 | $180,390 | $18,830 | $161,560 |
Agents Affiliated with this Home
-
Julie McCallister

Seller's Agent in 2023
Julie McCallister
Howard Hanna
(440) 476-6654
36 in this area
111 Total Sales
-
Michael Della Vella

Buyer's Agent in 2023
Michael Della Vella
Howard Hanna
(440) 821-9181
140 in this area
731 Total Sales
-
Dennis Bohrer
D
Buyer Co-Listing Agent in 2023
Dennis Bohrer
Howard Hanna
(216) 789-9875
2 in this area
13 Total Sales
-
Melanie Hillenbrand

Seller Co-Listing Agent in 2022
Melanie Hillenbrand
Howard Hanna
(440) 668-7850
22 in this area
75 Total Sales
-
Danielle Voytek

Buyer's Agent in 2022
Danielle Voytek
Howard Hanna
(440) 477-8523
41 in this area
122 Total Sales
-
Joan Mennett
J
Seller's Agent in 2017
Joan Mennett
Howard Hanna
(216) 469-4777
5 in this area
11 Total Sales
Map
Source: MLS Now (Howard Hanna)
MLS Number: 4482238
APN: 211-24-410
- 250 Earley Ln
- 242 Earley Ln
- 175 Ashbourne Dr
- 1328 Cedarwood Dr Unit A3
- 29396 Detroit Rd
- 1310 Patti Park Unit G4
- 1431 Bradley Rd
- 1819 Bur Oak Dr
- 1416 Bradley Rd
- 31008 Logan Ct
- 1807 Jager Blvd
- 28883 Detroit Rd
- 2706 Forest Lake Dr
- 28839 Detroit Rd
- 2108 Waters Edge Dr
- 29826 Hilliard Blvd
- 31587 Turtle Cr
- 29675 Devonshire Oval
- 1889 Halls Carriage Path
- 28440 Detroit Rd
- 303 Halstead Ln Unit 23
- 317 Halstead Ln Unit 27
- 313 Halstead Ln Unit 26
- 311 Halstead Ln Unit 25
- 307 Halstead Ln
- 307 Halstead Ln Unit 24
- 125 Ashbourne Dr
- 129 Ashbourne Dr
- 125 Ashbourne Dr Unit 33
- 100 Vine St
- 131 Ashbourne Dr Unit 31
- 133 Ashbourne Dr Unit 30
- 133 Ashbourne Dr
- 312 Halstead Ln Unit 37
- 312 Halstead Ln Unit 312
- 310 Halstead Ln
- 310 Halstead Ln Unit 38
- 314 Halstead Ln Unit 36
- 116 Vine St Unit 18
- 108 Vine St

