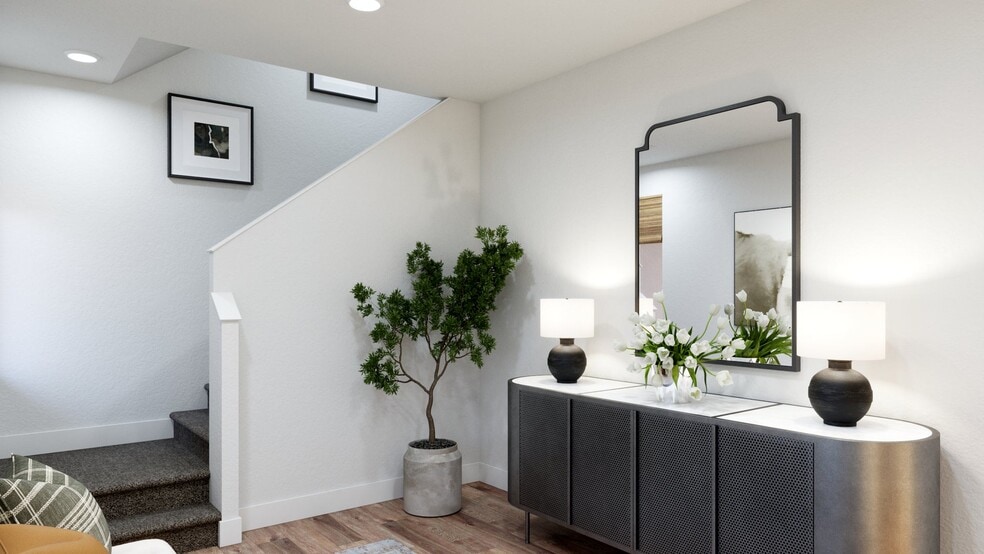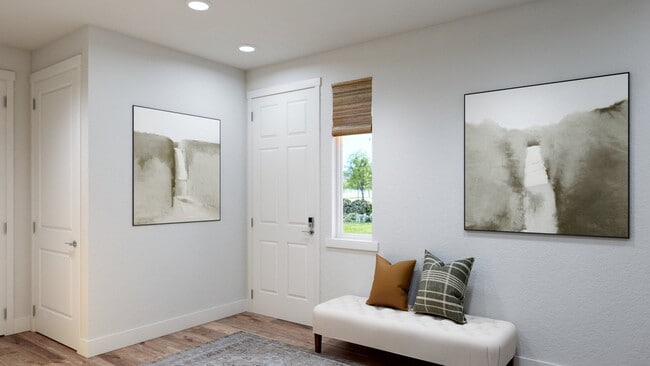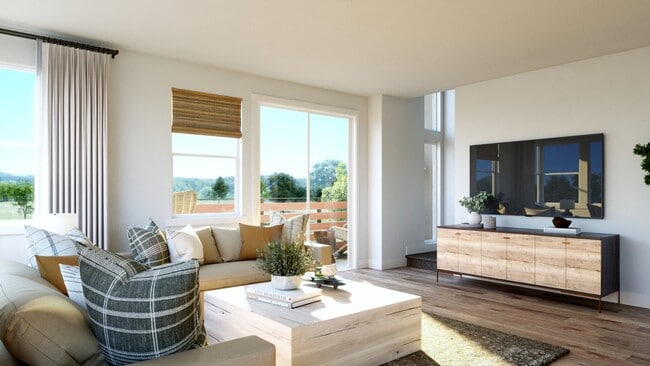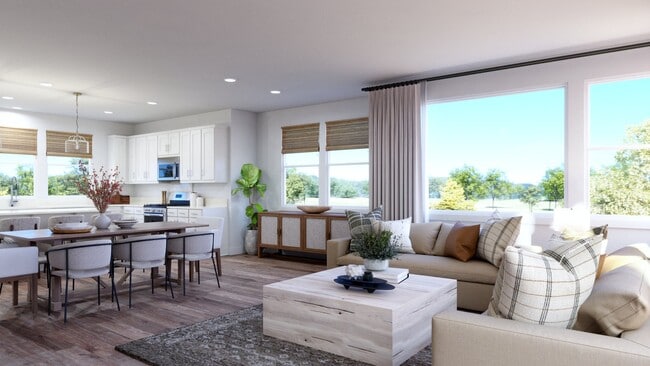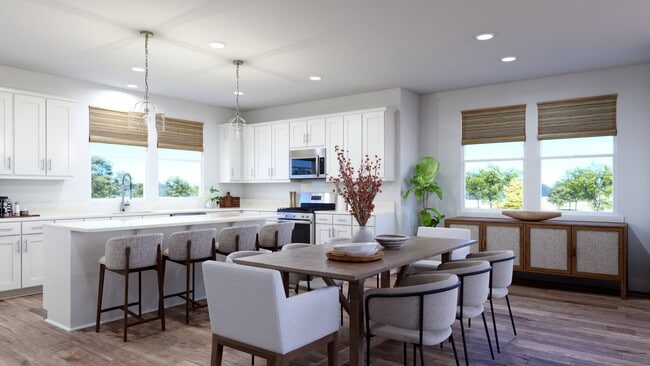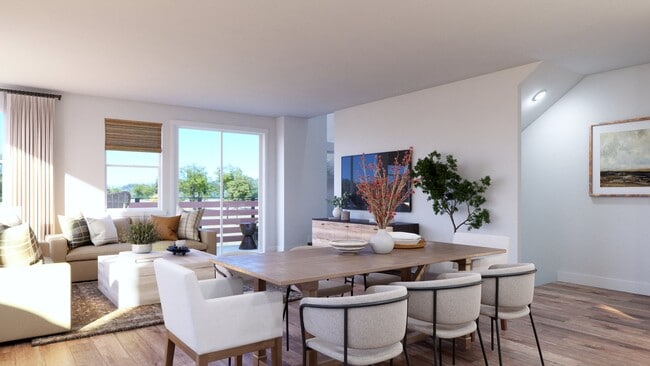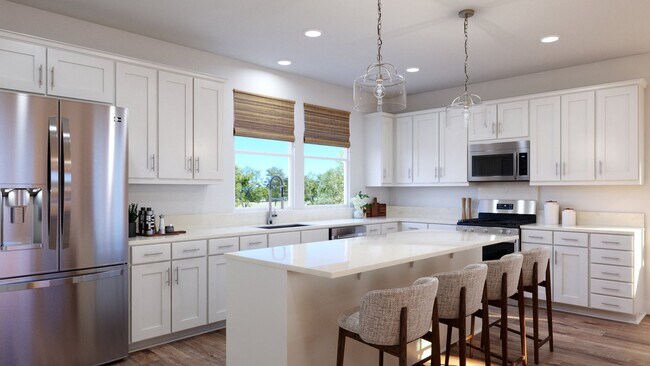
311 Hermes Commons Livermore, CA 94551
Cava - Row TownhomesEstimated payment $6,241/month
Highlights
- New Construction
- Rancho Las Positas Elementary School Rated A
- Mud Room
About This Home
Plan 5 is an expansive three-bedroom home designed for those who need extra space and versatility. At approximately 1,821 square feet, this home features a large entryway with a powder bath and coat closet, perfect for a home office or mudroom. The open kitchen is equipped with a corner walk-in pantry and flows seamlessly into the dining and great room, while a large deck provides an inviting outdoor extension of the living space. The private primary suite presents a spa-inspired bath with a seated shower and an oversized walk-in closet. Two additional bedrooms share a full bath, and two powder baths ensure guest convenience. A two-car garage rounds out this distinctive design, making it an excellent choice for those seeking space and functionality. Please see agent for more information.
Sales Office
| Monday |
1:00 PM - 5:00 PM
|
| Tuesday - Sunday |
10:00 AM - 5:00 PM
|
Townhouse Details
Home Type
- Townhome
Parking
- 2 Car Garage
Home Design
- New Construction
Interior Spaces
- 3-Story Property
- Mud Room
Bedrooms and Bathrooms
- 3 Bedrooms
Map
Other Move In Ready Homes in Cava - Row Townhomes
About the Builder
- 3077 Comcast Place
- Amarone - Row Townhomes
- Cava - Row Townhomes
- Cava - Stacked Flats
- Cava - Back-to-Back Townhomes
- 2811 Triad Dr
- 113 Sedona
- Francis Ranch - Marigold
- Francis Ranch - Jasmine
- Francis Ranch - Larkspur
- Francis Ranch - Orchid
- Parkview
- 1320 Portola Ave
- 1322 Portola Ave
- 1324 Portola Ave
- 1330 Portola Ave
- Francis Ranch - Primrose
- Francis Ranch - Azure
- 0 N K St
- 1 Collier Canyon Rd
