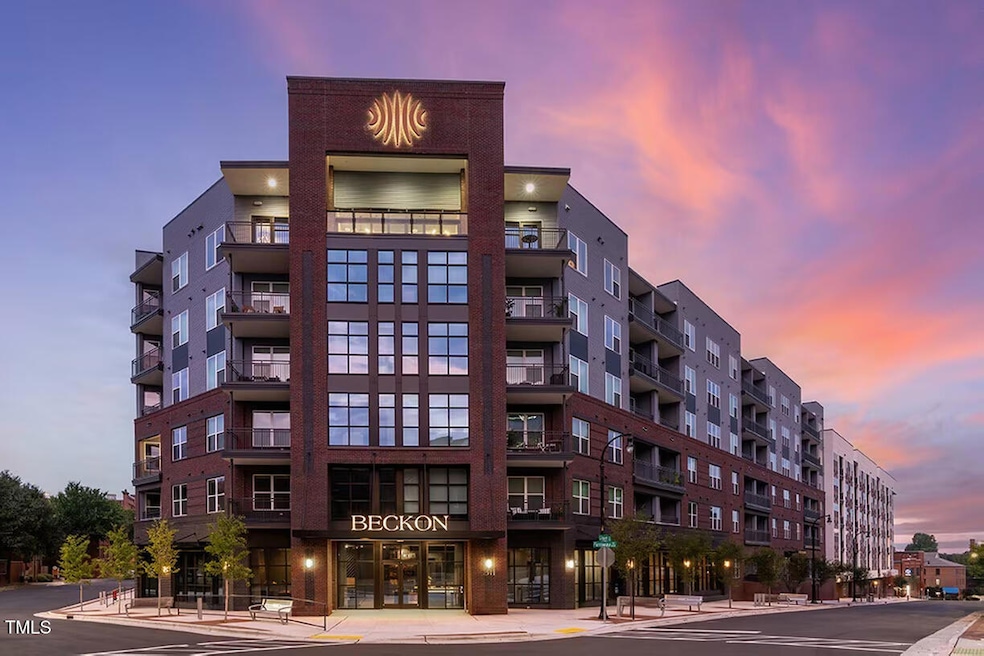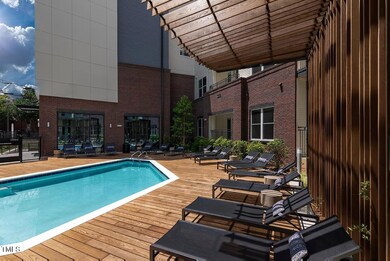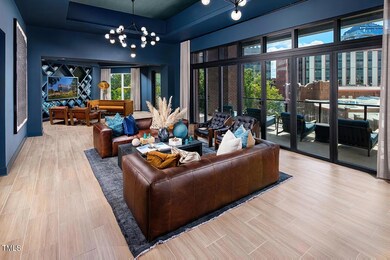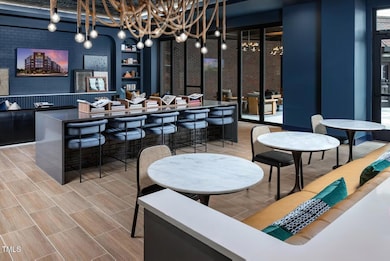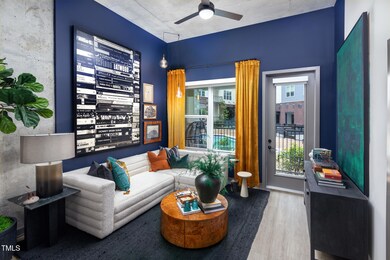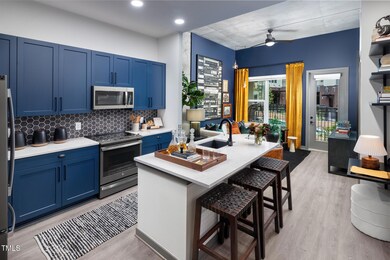311 Liggett St Unit S1 Durham, NC 27701
Central Park NeighborhoodHighlights
- Fitness Center
- Gated Community
- Main Floor Primary Bedroom
- George Watts Elementary Rated A-
- Wood Flooring
- Outdoor Kitchen
About This Home
Studio Apt. Days on Market accrued is not specific to this current plan listed. Call for updated pricing, specials and availability. Mention The Apartment Brothers. You Have Our Permission To Get Really, Really ExcitedThe rumors are true. Located in the heart of downtown Durham, Beckon is a cultivated residential community designed for bright futures. Boldly conceived and carefully considered, our Durham, NC apartments for rent are a beacon for our citys culinary explorers, houseplant hoarders, and farmers market enthusiasts. Inspired by our neighbors in the Innovation District, were creating apartment homes that are as wise as they are smart, with intuitive tech, generous amenities, and polished interiors. At Beckon, were excited to see whats next for Durhamand well be there to meet it.
Listing Agent
The Apartment Brothers LLC Brokerage Phone: 704-299-2802 License #272669 Listed on: 02/10/2025
Condo Details
Home Type
- Condominium
Year Built
- Built in 2023
Lot Details
- Dog Run
Parking
- 1 Car Attached Garage
- 1 Open Parking Space
Interior Spaces
- 540 Sq Ft Home
- 1-Story Property
Kitchen
- Oven
- Cooktop with Range Hood
- Microwave
- Dishwasher
- Stainless Steel Appliances
- Disposal
Flooring
- Wood
- Tile
Bedrooms and Bathrooms
- 1 Primary Bedroom on Main
- 1 Full Bathroom
Laundry
- Laundry in unit
- Washer and Dryer
Outdoor Features
- Patio
- Outdoor Kitchen
Schools
- George Watts Elementary School
- Durham School Of The Arts Middle School
- Durham School Of The Arts High School
Utilities
- Central Heating and Cooling System
- Water Heater
Listing and Financial Details
- Security Deposit $300
- Property Available on 10/21/25
- Tenant pays for cable TV, electricity, hot water, sewer, trash collection, water
- The owner pays for common area maintenance
- 12 Month Lease Term
- $100 Application Fee
Community Details
Overview
- No Home Owners Association
- Beckon Condos
Recreation
- Fitness Center
- Community Pool
Pet Policy
- Pets Allowed
Security
- Gated Community
Map
Source: Doorify MLS
MLS Number: 10075758
- 500 N Duke St Unit 55-105
- 500 N Duke St Unit 53-104
- 500 N Duke St Unit 55-103
- 500 N Duke St Unit 56-207
- 400 W Main St Unit 2502
- 400 W Main St Unit 1907
- 400 W Main St Unit 2011
- 400 W Main St Unit 1911
- 400 W Main St Unit 2009
- 400 W Main St Unit 1909
- 400 W Main St Unit 2005
- 400 W Main St Unit 1905
- 400 W Main St Unit 2003
- 400 W Main St Unit 1903
- 400 W Main St Unit 2001
- 400 W Main St Unit 1901
- 400 W Main St Unit 2101
- 400 W Main St Unit 2304
- 400 W Main St Unit 2204
- 400 W Main St Unit 2702
