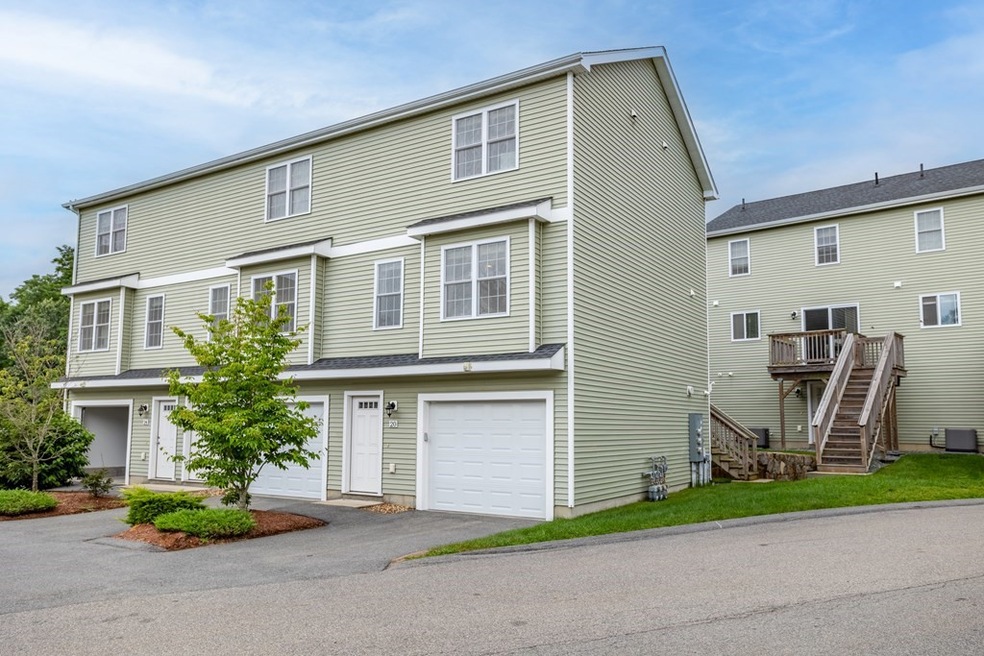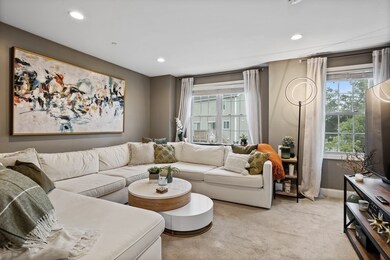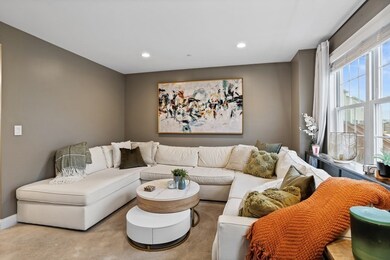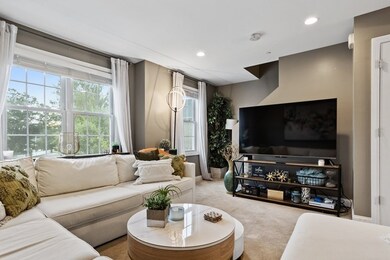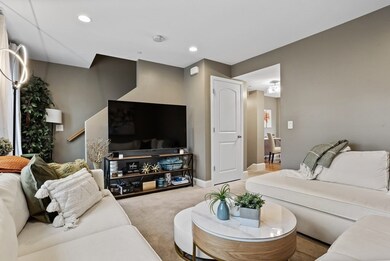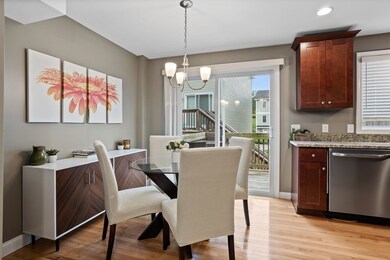
311 Littleton Rd Unit 20 Chelmsford, MA 01824
Littleton Road NeighborhoodHighlights
- Deck
- Property is near public transit
- End Unit
- Parker Middle School Rated A-
- Wood Flooring
- Solid Surface Countertops
About This Home
As of September 2023Located in the lovely Hillside Gardens neighborhood of Chelmsford, this 2-bedroom end unit condo is sure to catch your eye! A spacious living room with large windows allows for lots of natural light. Eat-in kitchen offers granite counters, stainless steel appliances, beautiful cabinetry, hardwood floors, and sliders to the deck. Upstairs you will find 2 bedrooms with generous closet space as well as a full bath and laundry area for convenience. There are 2 additional storage closets on the ground level with the garage, as well as walk out to the backyard. This condo is perfectly placed close to shopping, I-495 and walking/biking path. Make Hillside Gardens your next home!
Last Agent to Sell the Property
Coldwell Banker Realty - Concord Listed on: 08/17/2023

Townhouse Details
Home Type
- Townhome
Est. Annual Taxes
- $4,751
Year Built
- Built in 2016
HOA Fees
- $214 Monthly HOA Fees
Parking
- 1 Car Attached Garage
- Tuck Under Parking
- Parking Storage or Cabinetry
- Garage Door Opener
- Open Parking
- Off-Street Parking
- Assigned Parking
Home Design
- Frame Construction
- Shingle Roof
Interior Spaces
- 1,102 Sq Ft Home
- 3-Story Property
- Insulated Windows
- Sliding Doors
- Insulated Doors
- Basement
Kitchen
- Range
- Microwave
- Dishwasher
- Solid Surface Countertops
Flooring
- Wood
- Wall to Wall Carpet
- Ceramic Tile
Bedrooms and Bathrooms
- 2 Bedrooms
- Primary bedroom located on second floor
Laundry
- Laundry on upper level
- Dryer
- Washer
Outdoor Features
- Balcony
- Deck
Utilities
- Forced Air Heating and Cooling System
- 1 Cooling Zone
- 1 Heating Zone
- Heating System Uses Natural Gas
- Natural Gas Connected
Additional Features
- End Unit
- Property is near public transit
Listing and Financial Details
- Assessor Parcel Number M:0099 B:0403 L:11 U:20,4972902
Community Details
Overview
- Association fees include insurance, maintenance structure, road maintenance, ground maintenance, snow removal, trash
- 44 Units
- Chelmsford Hillside Gardens Community
Amenities
- Shops
Recreation
- Jogging Path
- Bike Trail
Pet Policy
- Call for details about the types of pets allowed
Similar Homes in the area
Home Values in the Area
Average Home Value in this Area
Mortgage History
| Date | Status | Loan Amount | Loan Type |
|---|---|---|---|
| Closed | $315,700 | Purchase Money Mortgage | |
| Closed | $290,000 | Purchase Money Mortgage | |
| Closed | $242,910 | New Conventional |
Property History
| Date | Event | Price | Change | Sq Ft Price |
|---|---|---|---|---|
| 11/20/2023 11/20/23 | Rented | $2,700 | 0.0% | -- |
| 11/12/2023 11/12/23 | Under Contract | -- | -- | -- |
| 11/04/2023 11/04/23 | For Rent | $2,700 | 0.0% | -- |
| 09/29/2023 09/29/23 | Sold | $451,000 | +6.1% | $409 / Sq Ft |
| 08/22/2023 08/22/23 | Pending | -- | -- | -- |
| 08/17/2023 08/17/23 | For Sale | $425,000 | +10.4% | $386 / Sq Ft |
| 06/16/2021 06/16/21 | Sold | $385,000 | +1.3% | $367 / Sq Ft |
| 05/12/2021 05/12/21 | Pending | -- | -- | -- |
| 05/06/2021 05/06/21 | For Sale | $379,900 | +40.8% | $362 / Sq Ft |
| 11/09/2016 11/09/16 | Sold | $269,900 | 0.0% | $257 / Sq Ft |
| 08/08/2016 08/08/16 | Pending | -- | -- | -- |
| 05/13/2016 05/13/16 | For Sale | $269,900 | -- | $257 / Sq Ft |
Tax History Compared to Growth
Tax History
| Year | Tax Paid | Tax Assessment Tax Assessment Total Assessment is a certain percentage of the fair market value that is determined by local assessors to be the total taxable value of land and additions on the property. | Land | Improvement |
|---|---|---|---|---|
| 2025 | $5,297 | $381,100 | $0 | $381,100 |
| 2024 | $4,959 | $364,100 | $0 | $364,100 |
| 2023 | $4,751 | $330,600 | $0 | $330,600 |
| 2022 | $4,878 | $309,300 | $0 | $309,300 |
| 2021 | $4,788 | $304,200 | $0 | $304,200 |
| 2020 | $4,604 | $279,900 | $0 | $279,900 |
| 2019 | $4,287 | $262,200 | $0 | $262,200 |
| 2018 | $4,398 | $244,900 | $0 | $244,900 |
| 2017 | $4,455 | $248,600 | $0 | $248,600 |
Agents Affiliated with this Home
-
Laura Baliestiero

Seller's Agent in 2023
Laura Baliestiero
Coldwell Banker Realty - Concord
(508) 864-6011
5 in this area
449 Total Sales
-
Martha Sotiropoulos

Seller's Agent in 2023
Martha Sotiropoulos
Lamacchia Realty, Inc.
(781) 608-5414
1 in this area
116 Total Sales
-
Ian McGovern

Buyer's Agent in 2023
Ian McGovern
Keller Williams Realty Boston Northwest
(978) 394-2759
2 in this area
113 Total Sales
-
Heidy Gisler

Seller's Agent in 2021
Heidy Gisler
Keller Williams Realty
(617) 515-3665
2 in this area
66 Total Sales
-

Seller's Agent in 2016
Stephanie Emanouil
Vested Realty Group, LLC
(978) 758-1287
1 in this area
22 Total Sales
-
Derek Johnson
D
Buyer's Agent in 2016
Derek Johnson
The Attias Group, LLC
(978) 906-1118
44 Total Sales
Map
Source: MLS Property Information Network (MLS PIN)
MLS Number: 73149882
APN: CHEL-000099-000403-000011-000020
- 360 Littleton Rd Unit B17
- 360 Littleton Rd Unit D2
- 160 Morocco Ave
- 270 Littleton Rd Unit 50
- 200 Pine Hill Rd
- 3 Alcorn Rd
- 32 Bandon Cir Unit 32
- 24 Bandon Cir Unit 24
- 130 Robin Hill Rd
- 4 Bridle Rd
- 40 Amble Rd
- 9 Prancing Rd
- 7 Adirondack Rd
- 19 Buckboard Dr
- 181 Littleton Rd Unit 333
- 181 Littleton Rd Unit 213
- 10 Aldrich Ln
- 10 Deer Run Dr
- 164 Main St Unit C
- 4 Hitchin Post Rd
