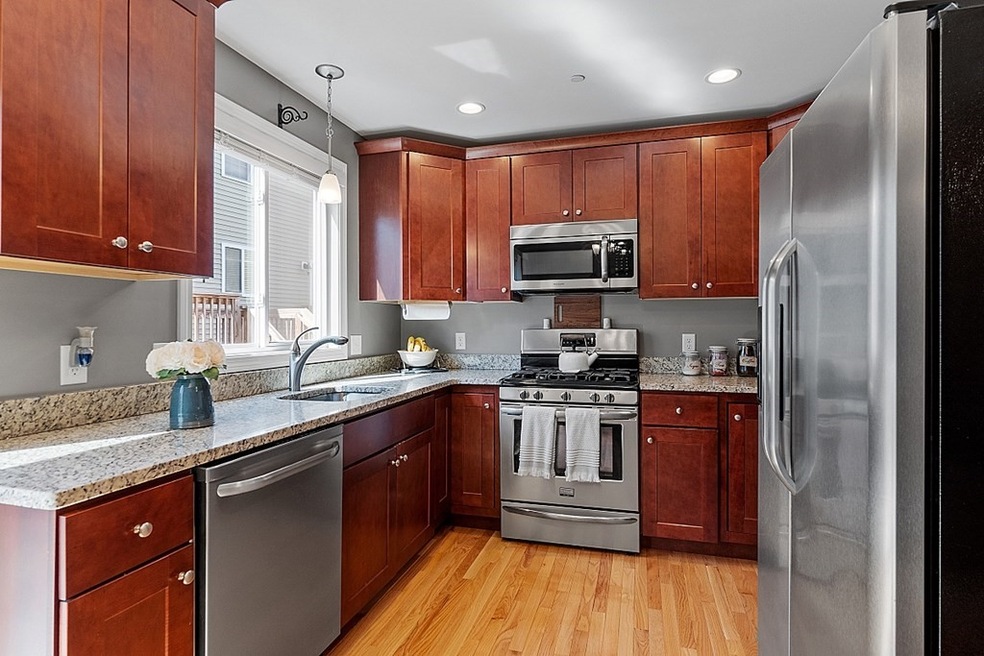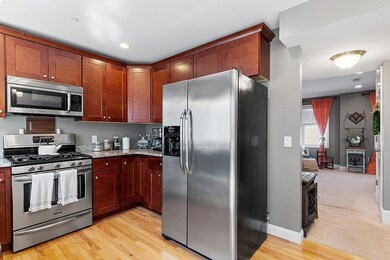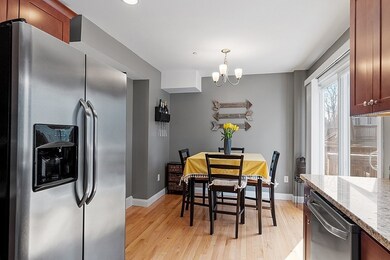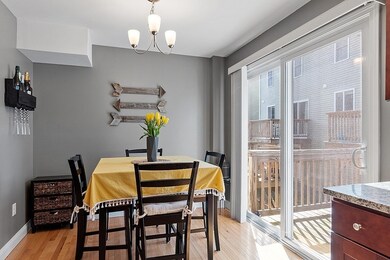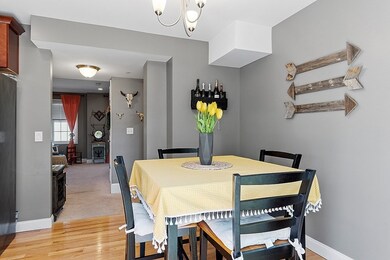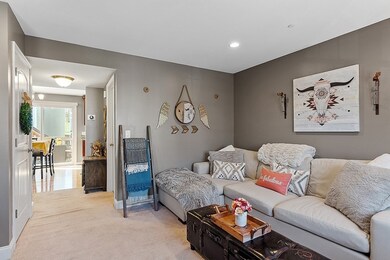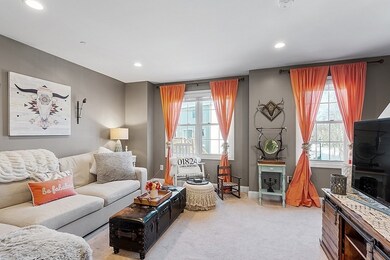
311 Littleton Rd Unit 20 Chelmsford, MA 01824
Littleton Road NeighborhoodHighlights
- Tankless Water Heater
- Tile Flooring
- Forced Air Heating and Cooling System
- Parker Middle School Rated A-
About This Home
As of September 2023This sleek and modern end unit is filled with natural light, modern finishes and attractive paint colors. Built in 2016, it feels like new. Upgrades include granite counters, hardwood flooring in kitchen and dining, tile in entry and baths, A/C and stainless steel appliances. The bedrooms are sized generously and have ample closet space. There is plenty of storage space in and behind the garage and has a full walk out to the backyard. Conveniently located to shopping, restaurants, I-495 and the bike path. All this and the super low condo fee makes Hillside Gardens a great place to live.
Townhouse Details
Home Type
- Townhome
Est. Annual Taxes
- $5,297
Year Built
- Built in 2016
HOA Fees
- $214 per month
Parking
- 1 Car Garage
Kitchen
- Range
- Microwave
- Dishwasher
Flooring
- Wall to Wall Carpet
- Tile
Laundry
- Laundry in unit
- Dryer
- Washer
Utilities
- Forced Air Heating and Cooling System
- Heating System Uses Gas
- Tankless Water Heater
- Natural Gas Water Heater
- Cable TV Available
Additional Features
- Basement
Community Details
- Call for details about the types of pets allowed
Listing and Financial Details
- Assessor Parcel Number M:0099 B:0403 L:11 U:20
Similar Homes in the area
Home Values in the Area
Average Home Value in this Area
Mortgage History
| Date | Status | Loan Amount | Loan Type |
|---|---|---|---|
| Closed | $315,700 | Purchase Money Mortgage | |
| Closed | $290,000 | Purchase Money Mortgage | |
| Closed | $242,910 | New Conventional |
Property History
| Date | Event | Price | Change | Sq Ft Price |
|---|---|---|---|---|
| 11/20/2023 11/20/23 | Rented | $2,700 | 0.0% | -- |
| 11/12/2023 11/12/23 | Under Contract | -- | -- | -- |
| 11/04/2023 11/04/23 | For Rent | $2,700 | 0.0% | -- |
| 09/29/2023 09/29/23 | Sold | $451,000 | +6.1% | $409 / Sq Ft |
| 08/22/2023 08/22/23 | Pending | -- | -- | -- |
| 08/17/2023 08/17/23 | For Sale | $425,000 | +10.4% | $386 / Sq Ft |
| 06/16/2021 06/16/21 | Sold | $385,000 | +1.3% | $367 / Sq Ft |
| 05/12/2021 05/12/21 | Pending | -- | -- | -- |
| 05/06/2021 05/06/21 | For Sale | $379,900 | +40.8% | $362 / Sq Ft |
| 11/09/2016 11/09/16 | Sold | $269,900 | 0.0% | $257 / Sq Ft |
| 08/08/2016 08/08/16 | Pending | -- | -- | -- |
| 05/13/2016 05/13/16 | For Sale | $269,900 | -- | $257 / Sq Ft |
Tax History Compared to Growth
Tax History
| Year | Tax Paid | Tax Assessment Tax Assessment Total Assessment is a certain percentage of the fair market value that is determined by local assessors to be the total taxable value of land and additions on the property. | Land | Improvement |
|---|---|---|---|---|
| 2025 | $5,297 | $381,100 | $0 | $381,100 |
| 2024 | $4,959 | $364,100 | $0 | $364,100 |
| 2023 | $4,751 | $330,600 | $0 | $330,600 |
| 2022 | $4,878 | $309,300 | $0 | $309,300 |
| 2021 | $4,788 | $304,200 | $0 | $304,200 |
| 2020 | $4,604 | $279,900 | $0 | $279,900 |
| 2019 | $4,287 | $262,200 | $0 | $262,200 |
| 2018 | $4,398 | $244,900 | $0 | $244,900 |
| 2017 | $4,455 | $248,600 | $0 | $248,600 |
Agents Affiliated with this Home
-
Laura Baliestiero

Seller's Agent in 2023
Laura Baliestiero
Coldwell Banker Realty - Concord
(508) 864-6011
5 in this area
449 Total Sales
-
Martha Sotiropoulos

Seller's Agent in 2023
Martha Sotiropoulos
Lamacchia Realty, Inc.
(781) 608-5414
1 in this area
116 Total Sales
-
Ian McGovern

Buyer's Agent in 2023
Ian McGovern
Keller Williams Realty Boston Northwest
(978) 394-2759
2 in this area
113 Total Sales
-
Heidy Gisler

Seller's Agent in 2021
Heidy Gisler
Keller Williams Realty
(617) 515-3665
2 in this area
66 Total Sales
-

Seller's Agent in 2016
Stephanie Emanouil
Vested Realty Group, LLC
(978) 758-1287
1 in this area
22 Total Sales
-
Derek Johnson
D
Buyer's Agent in 2016
Derek Johnson
The Attias Group, LLC
(978) 906-1118
44 Total Sales
Map
Source: MLS Property Information Network (MLS PIN)
MLS Number: 72826997
APN: CHEL-000099-000403-000011-000020
- 360 Littleton Rd Unit B17
- 360 Littleton Rd Unit D2
- 160 Morocco Ave
- 270 Littleton Rd Unit 50
- 200 Pine Hill Rd
- 3 Alcorn Rd
- 32 Bandon Cir Unit 32
- 24 Bandon Cir Unit 24
- 130 Robin Hill Rd
- 4 Bridle Rd
- 40 Amble Rd
- 9 Prancing Rd
- 7 Adirondack Rd
- 19 Buckboard Dr
- 181 Littleton Rd Unit 333
- 181 Littleton Rd Unit 213
- 10 Aldrich Ln
- 10 Deer Run Dr
- 164 Main St Unit C
- 4 Hitchin Post Rd
