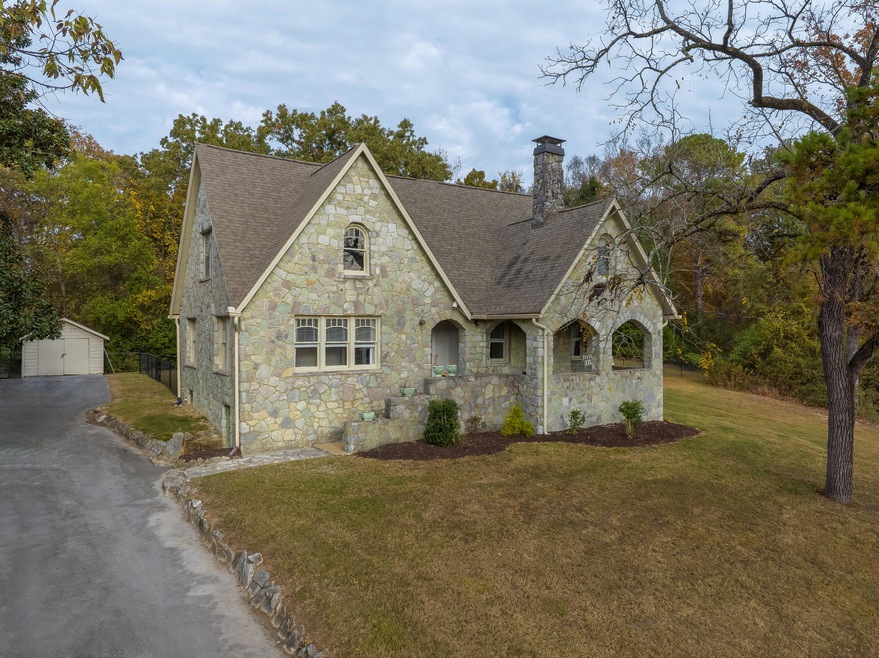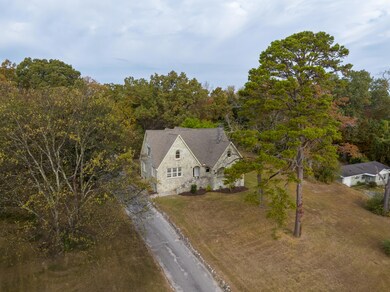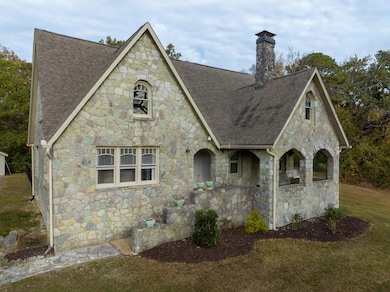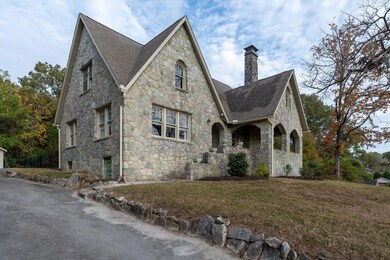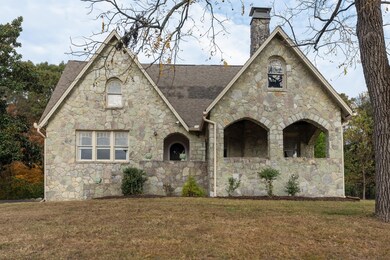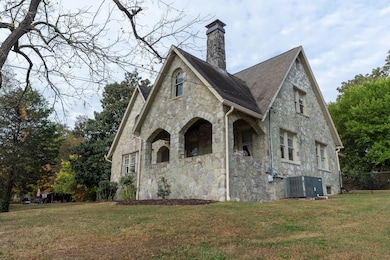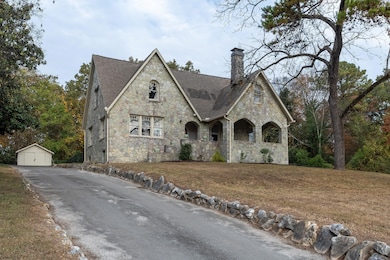Simply charming, 3 or 4 bedroom stone house on a fantastic 1.3 +/- acre lot on N Germantown Rd just minutes from schools, hospitals, restaurants, the interstate and downtown Chattanooga. Built in 1950, the home is situated a nice distance from the road on a hill overlooking the Chambliss Children Center campus. The home boasts arched doorways both inside and out, hardwood floors up and down, crown moldings, spacious rooms, original doorknobs, nice closet space, a neutral decor, a covered front porch with terracotta tile and a level back yard with wooded backdrop for privacy. Entry to the home is via an exterior alcove with new chevron brick floor and arched doorways. The formal living room is on the right and has a fireplace and large opening to the formal dining room. A large office or family room is to the left and has French doors from the foyer. The dining room adjoins the kitchen and also has access to the hallway where you will find the powder room, laundry room, a main level bedroom and access to the basement. The kitchen is at the back of the house and has stainless appliances, a pantry, a breakfast nook and access to the back yard. A patio with firepit provides another spot to gather or just enjoy being outside. The upper level has 2 additional bedrooms, one of which has an adjoining office or sitting area and another has an adjoining bonus room or 4th bedroom if desired. All of these rooms have small walk-in closets, and there is an extra closet on the landing, as well as an updated full bath with basket weave tile, pedestal sink, a tub/shower combo with subway tile and built-in cabinet and walk out storage. The full unfinished basement provides plenty of extra storage, and there is also a detached shed off the driveway for yard tools or overflow storage. Truly a great opportunity for the buyer seeking an older home on a large lot with tons of potential on a large lot close to all, so please call for more information and to schedule a private showing. Information is deemed reliable but not guaranteed. Buyer to verify any and all information they deem important.

