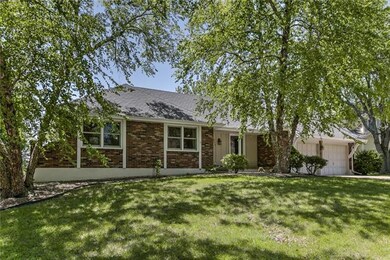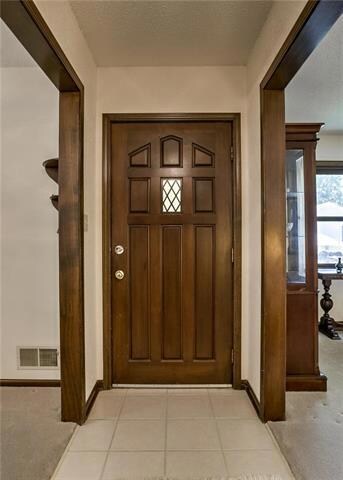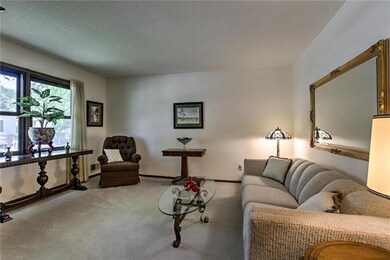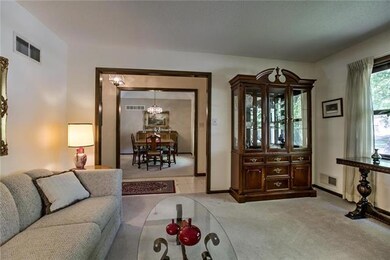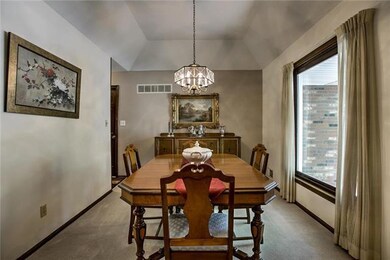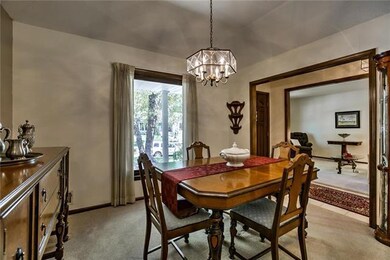
311 NW Aspen St Lees Summit, MO 64064
Chapel Ridge NeighborhoodEstimated Value: $384,911 - $433,000
Highlights
- Golf Course Community
- Lake Privileges
- Deck
- Bernard C. Campbell Middle School Rated A
- Clubhouse
- Great Room with Fireplace
About This Home
As of July 2017Beautifully maintained ranch. Many newer amenities, in Lakewood! Awesome lot w greenspace behind. Nice flex room off entry... office, library, music rm. Fml Dining. Large great rm w beautiful brick hearth/mantel. Quartz countertops & ample cabinet space w newer SS Appliances! Gorgeous hdwds in great rm & kitchen! Large mn level laundry. So much new: new high-end roof in '11, Kit is redone, appliances, hdwds & vinyl windows new in '12, composite decking in '13, gutters/gutter guards & soffits in '14, Newer Driveway. Sit back and enjoy summer on the oversized deck in a quiet neighborhood. Very large basement with fireplace and full bath, ready to be finished to your specifications. Lakewood has so many amenities to offer... Swimming, Fishing, Boating, Tennis, Golf, Clubhouse, Community Activities/Clubs & More!
Last Agent to Sell the Property
ReeceNichols - Lees Summit License #2006018610 Listed on: 05/26/2017

Home Details
Home Type
- Single Family
Est. Annual Taxes
- $3,115
Year Built
- Built in 1977
Lot Details
- Cul-De-Sac
- Level Lot
- Many Trees
HOA Fees
- $135 Monthly HOA Fees
Parking
- 2 Car Attached Garage
- Front Facing Garage
Home Design
- Ranch Style House
- Traditional Architecture
- Composition Roof
- Board and Batten Siding
Interior Spaces
- Wet Bar: Carpet, Shades/Blinds, Cathedral/Vaulted Ceiling, Fireplace, Hardwood, Pantry, Built-in Features, Ceramic Tiles, Shower Over Tub, Ceiling Fan(s)
- Built-In Features: Carpet, Shades/Blinds, Cathedral/Vaulted Ceiling, Fireplace, Hardwood, Pantry, Built-in Features, Ceramic Tiles, Shower Over Tub, Ceiling Fan(s)
- Vaulted Ceiling
- Ceiling Fan: Carpet, Shades/Blinds, Cathedral/Vaulted Ceiling, Fireplace, Hardwood, Pantry, Built-in Features, Ceramic Tiles, Shower Over Tub, Ceiling Fan(s)
- Skylights
- Wood Burning Fireplace
- Fireplace With Gas Starter
- Thermal Windows
- Shades
- Plantation Shutters
- Drapes & Rods
- Great Room with Fireplace
- 2 Fireplaces
- Formal Dining Room
- Den
- Laundry Room
Kitchen
- Eat-In Kitchen
- Electric Oven or Range
- Dishwasher
- Stainless Steel Appliances
- Granite Countertops
- Laminate Countertops
- Disposal
Flooring
- Wood
- Wall to Wall Carpet
- Linoleum
- Laminate
- Stone
- Ceramic Tile
- Luxury Vinyl Plank Tile
- Luxury Vinyl Tile
Bedrooms and Bathrooms
- 3 Bedrooms
- Cedar Closet: Carpet, Shades/Blinds, Cathedral/Vaulted Ceiling, Fireplace, Hardwood, Pantry, Built-in Features, Ceramic Tiles, Shower Over Tub, Ceiling Fan(s)
- Walk-In Closet: Carpet, Shades/Blinds, Cathedral/Vaulted Ceiling, Fireplace, Hardwood, Pantry, Built-in Features, Ceramic Tiles, Shower Over Tub, Ceiling Fan(s)
- 3 Full Bathrooms
- Double Vanity
- Bathtub with Shower
Basement
- Basement Fills Entire Space Under The House
- Fireplace in Basement
Home Security
- Storm Doors
- Fire and Smoke Detector
Outdoor Features
- Lake Privileges
- Deck
- Enclosed patio or porch
- Playground
Schools
- Hazel Grove Elementary School
- Lee's Summit North High School
Additional Features
- City Lot
- Forced Air Heating and Cooling System
Listing and Financial Details
- Assessor Parcel Number 43-420-11-02-00-0-00-000
Community Details
Overview
- Association fees include security service
- Lakewood Subdivision
Amenities
- Clubhouse
Recreation
- Golf Course Community
- Tennis Courts
- Community Pool
- Trails
Ownership History
Purchase Details
Purchase Details
Home Financials for this Owner
Home Financials are based on the most recent Mortgage that was taken out on this home.Purchase Details
Purchase Details
Purchase Details
Home Financials for this Owner
Home Financials are based on the most recent Mortgage that was taken out on this home.Similar Homes in Lees Summit, MO
Home Values in the Area
Average Home Value in this Area
Purchase History
| Date | Buyer | Sale Price | Title Company |
|---|---|---|---|
| Escobar Trust | -- | None Listed On Document | |
| Escobar Trust | -- | None Listed On Document | |
| Escobar David C | -- | Kansas City Title Inc | |
| Hisle Patricia L | -- | None Available | |
| Clark Lawrence D | -- | Old Republic Title Company |
Mortgage History
| Date | Status | Borrower | Loan Amount |
|---|---|---|---|
| Previous Owner | Escobar David C | $30,000 | |
| Previous Owner | Escobar David C | $40,000 | |
| Previous Owner | Clark Lawrence D | $110,000 |
Property History
| Date | Event | Price | Change | Sq Ft Price |
|---|---|---|---|---|
| 07/05/2017 07/05/17 | Sold | -- | -- | -- |
| 06/01/2017 06/01/17 | Pending | -- | -- | -- |
| 05/26/2017 05/26/17 | For Sale | $240,000 | -- | $140 / Sq Ft |
Tax History Compared to Growth
Tax History
| Year | Tax Paid | Tax Assessment Tax Assessment Total Assessment is a certain percentage of the fair market value that is determined by local assessors to be the total taxable value of land and additions on the property. | Land | Improvement |
|---|---|---|---|---|
| 2024 | $4,086 | $57,000 | $9,758 | $47,242 |
| 2023 | $4,086 | $57,000 | $9,758 | $47,242 |
| 2022 | $3,236 | $40,090 | $8,740 | $31,350 |
| 2021 | $3,303 | $40,090 | $8,740 | $31,350 |
| 2020 | $3,172 | $38,127 | $8,740 | $29,387 |
| 2019 | $3,086 | $38,127 | $8,740 | $29,387 |
| 2018 | $921,630 | $36,366 | $4,964 | $31,402 |
| 2017 | $3,124 | $36,366 | $4,964 | $31,402 |
| 2016 | $3,124 | $35,454 | $7,163 | $28,291 |
| 2014 | $3,014 | $33,528 | $6,691 | $26,837 |
Agents Affiliated with this Home
-
Tami Froehlich
T
Seller's Agent in 2017
Tami Froehlich
ReeceNichols - Lees Summit
(816) 225-7833
5 in this area
156 Total Sales
-
Susan Schreiber

Buyer's Agent in 2017
Susan Schreiber
Keller Williams Platinum Prtnr
(816) 694-6780
2 in this area
112 Total Sales
Map
Source: Heartland MLS
MLS Number: 2048472
APN: 43-420-11-02-00-0-00-000
- 220 NW Aspen St
- 218 NW Aspen St
- 220 NW Locust St
- 218 NW Locust St
- 302 NW Bramble Trail Cir
- 219 NW Locust St
- 129 NE Edgewater Dr
- 4616 NW Bramble Trail
- 217 NW Ponderosa St
- 218 NE Bayview Dr
- 234 NE Bayview Dr
- 264 NE Edgewater Dr
- 4017 NE Woodridge Dr
- 129 NE Wood Glen Ln
- 7120 Lee's Summit Rd
- 7140 Lee's Summit Rd
- 7130 Lee's Summit Rd
- 7100 Lee's Summit Rd
- 212 NE Landings Cir
- 4011 NE Woodridge Dr
- 311 NW Aspen St
- 309 NW Aspen St
- 4309 NW Lake Dr
- 307 NW Aspen St
- 308 NW Aspen St
- 310 NW Aspen St
- 306 NW Aspen St
- 314 NW Locust St
- 4317 NW Lake Dr
- 316 NW Locust St
- 305 NW Aspen St
- 312 NW Locust St
- 304 NW Aspen St
- 303 NW Aspen St
- 303 NW Shagbark St
- 4314 NW Lake Dr
- 305 NW Shagbark St
- 301 NW Shagbark St
- 302 NW Aspen St
- 310 NW Locust St

