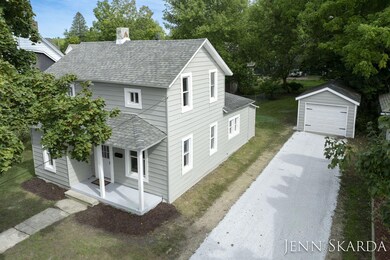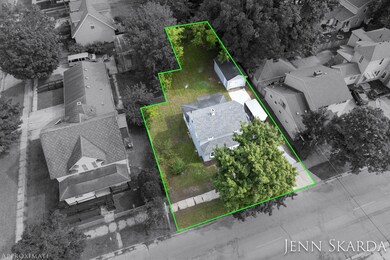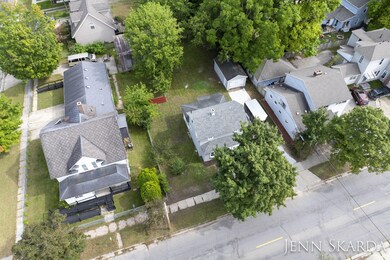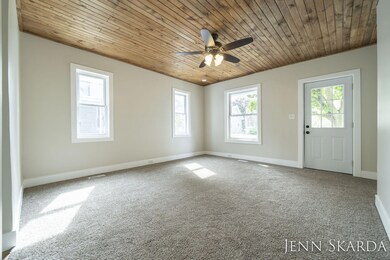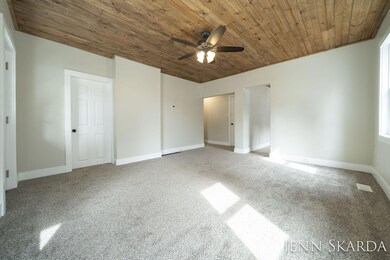
311 S Hanover St Hastings, MI 49058
Highlights
- Traditional Architecture
- 1 Car Detached Garage
- Living Room
- Mud Room
- Porch
- 4-minute walk to Thornapple Plaza
About This Home
As of November 2024''FALL'' IN LOVE - With this home. This home had an extreme makeover and is ready for your personal touches.
New paint & flooring throughout. New Kitchen, stainless appliances, water heater, ceilings, pex plumbing, vanity, water heater, garage door, driveway & so much more. Furnace is approx 5-7 years old. Backyard is mostly fenced in. New laundry room.
Close to schools, restaurants, shopping, & downtown Hastings area!
Seller is a licensed Realtor in the State of Michigan.
Last Agent to Sell the Property
Jennifer Skarda
616 Realty LLC License #6506048849 Listed on: 09/28/2024
Home Details
Home Type
- Single Family
Est. Annual Taxes
- $1,690
Year Built
- Built in 1900
Lot Details
- 7,623 Sq Ft Lot
- Level Lot
- Back Yard Fenced
- Property is zoned Res-Imp, Res-Imp
Parking
- 1 Car Detached Garage
- Front Facing Garage
- Gravel Driveway
Home Design
- Traditional Architecture
- Shingle Roof
- Aluminum Siding
Interior Spaces
- 1,128 Sq Ft Home
- 2-Story Property
- Ceiling Fan
- Replacement Windows
- Mud Room
- Living Room
Kitchen
- Range
- Microwave
Flooring
- Carpet
- Vinyl
Bedrooms and Bathrooms
- 3 Bedrooms | 2 Main Level Bedrooms
- 1 Full Bathroom
Laundry
- Laundry Room
- Laundry on upper level
- Washer and Electric Dryer Hookup
Basement
- Michigan Basement
- Crawl Space
Outdoor Features
- Porch
Utilities
- Forced Air Heating System
- Heating System Uses Natural Gas
- Natural Gas Water Heater
- High Speed Internet
- Phone Available
- Cable TV Available
Ownership History
Purchase Details
Home Financials for this Owner
Home Financials are based on the most recent Mortgage that was taken out on this home.Purchase Details
Home Financials for this Owner
Home Financials are based on the most recent Mortgage that was taken out on this home.Purchase Details
Purchase Details
Similar Homes in Hastings, MI
Home Values in the Area
Average Home Value in this Area
Purchase History
| Date | Type | Sale Price | Title Company |
|---|---|---|---|
| Warranty Deed | $189,900 | None Listed On Document | |
| Warranty Deed | $189,900 | None Listed On Document | |
| Warranty Deed | $83,500 | Lighthouse Title | |
| Warranty Deed | -- | None Listed On Document | |
| Deed | $23,500 | -- |
Mortgage History
| Date | Status | Loan Amount | Loan Type |
|---|---|---|---|
| Open | $193,982 | VA | |
| Closed | $193,982 | VA |
Property History
| Date | Event | Price | Change | Sq Ft Price |
|---|---|---|---|---|
| 11/21/2024 11/21/24 | Sold | $189,900 | 0.0% | $168 / Sq Ft |
| 10/09/2024 10/09/24 | Pending | -- | -- | -- |
| 09/28/2024 09/28/24 | For Sale | $189,900 | +127.4% | $168 / Sq Ft |
| 08/08/2024 08/08/24 | Sold | $83,500 | -4.0% | $60 / Sq Ft |
| 07/26/2024 07/26/24 | Pending | -- | -- | -- |
| 07/26/2024 07/26/24 | Price Changed | $87,000 | -13.0% | $63 / Sq Ft |
| 07/24/2024 07/24/24 | For Sale | $99,999 | -- | $72 / Sq Ft |
Tax History Compared to Growth
Tax History
| Year | Tax Paid | Tax Assessment Tax Assessment Total Assessment is a certain percentage of the fair market value that is determined by local assessors to be the total taxable value of land and additions on the property. | Land | Improvement |
|---|---|---|---|---|
| 2025 | $1,655 | $51,600 | $0 | $0 |
| 2024 | $1,655 | $59,400 | $0 | $0 |
| 2023 | $1,512 | $41,500 | $0 | $0 |
| 2022 | $1,512 | $41,500 | $0 | $0 |
| 2021 | $1,512 | $40,200 | $0 | $0 |
| 2020 | $1,512 | $37,500 | $0 | $0 |
| 2019 | $1,512 | $33,800 | $0 | $0 |
| 2018 | $0 | $30,600 | $0 | $0 |
| 2017 | $0 | $30,000 | $0 | $0 |
| 2016 | -- | $26,200 | $0 | $0 |
| 2015 | -- | $24,700 | $0 | $0 |
| 2014 | -- | $24,700 | $0 | $0 |
Agents Affiliated with this Home
-
J
Seller's Agent in 2024
Jennifer Skarda
616 Realty LLC
-
Leanne Pratt
L
Seller's Agent in 2024
Leanne Pratt
Bellabay Realty LLC
(269) 908-2671
19 in this area
123 Total Sales
-
Rachel Mabie

Seller Co-Listing Agent in 2024
Rachel Mabie
Bellabay Realty LLC
(616) 821-0164
21 in this area
264 Total Sales
-
Chuck Kinnane
C
Buyer's Agent in 2024
Chuck Kinnane
Berkshire Hathaway HomeServices MI
(269) 217-4624
1 in this area
173 Total Sales
Map
Source: Southwestern Michigan Association of REALTORS®
MLS Number: 24051283
APN: 55-201-208-00
- 612 E Green St
- 112 E Green St
- 513 E Madison St
- 222 E Mill St
- 803 S Hanover St
- 302 E Thorn St
- 615 E Mill St
- 1027 E Railroad St
- 838 S Dibble St
- 628 E Madison St
- 729 E Madison St
- 617 E Thorn St
- 000 E Mill St
- 419 E South St
- 401 E State Rd
- 610 S Park St
- 1101 S Jefferson St
- 1429 S Dibble St
- 610 Riverwalk St Unit 18
- 618 Riverwalk St

