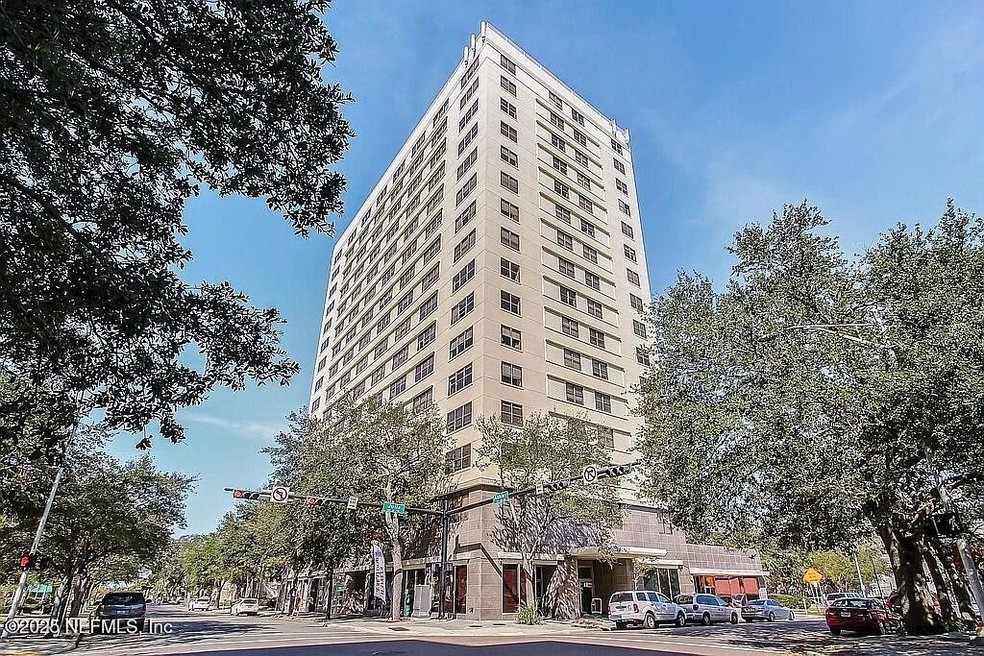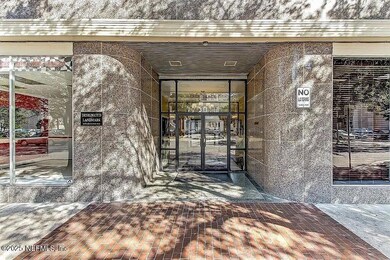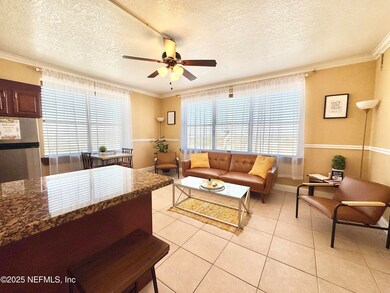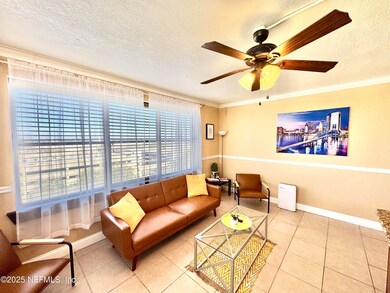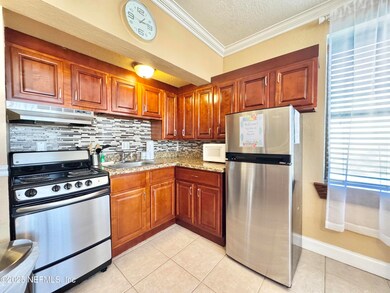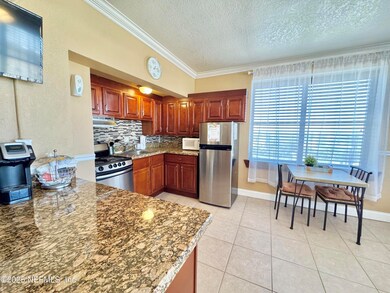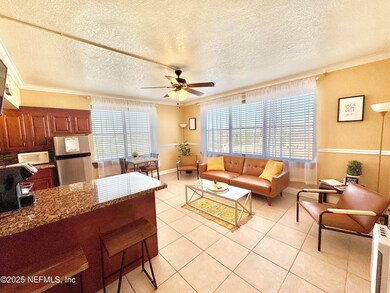
Residences at City Place 311 W Ashley St Unit 707 Jacksonville, FL 32202
Downtown/Riverfront NeighborhoodHighlights
- Fitness Center
- 3-minute walk to Rosa L. Parks/Fccj
- Clubhouse
- Intercom to Front Desk
- City View
- Walk-In Closet
About This Home
As of March 2025Experience modern urban living at its finest on the 7th floor of City Place Condominium, offering breathtaking panoramic views of downtown Jacksonville. Located in a rapidly developing area, this high-rise is just minutes away from top attractions like EverBank Stadium, Autozone Park, Jacksonville Fairgrounds, Hannah Park, Memorial Park, the Riverside Arts District, and the vibrant 5 Points shopping and dining district. Join one of Jacksonville's most exciting and fastest-growing neighborhoods. Come enjoy all that downtown living has to offer.
Inside, you'll find a spacious open area with plenty of windows, a kitchen featuring granite countertops, neutral-toned cabinets, stainless steel appliances, and ample space to host gatherings. Additional features include a tile floors, crown molding, chair rails and a tile shower. This turn-key unit is ready to move in, with the option for furniture to convey.
Last Agent to Sell the Property
NORTH FLORIDA REAL ESTATE PARTNERS INC License #3104853 Listed on: 02/18/2025
Property Details
Home Type
- Condominium
Est. Annual Taxes
- $1,907
Year Built
- Built in 1949 | Remodeled
HOA Fees
- $467 Monthly HOA Fees
Parking
- On-Street Parking
Interior Spaces
- 573 Sq Ft Home
- 1-Story Property
- Ceiling Fan
- Tile Flooring
- Laundry on lower level
Kitchen
- Electric Oven
- Electric Range
- Microwave
Bedrooms and Bathrooms
- 1 Bedroom
- Walk-In Closet
- 1 Full Bathroom
Home Security
Schools
- Long Branch Elementary School
- Matthew Gilbert Middle School
- William M. Raines High School
Utilities
- Central Heating and Cooling System
- 100 Amp Service
Listing and Financial Details
- Assessor Parcel Number 0739030182
Community Details
Overview
- Association fees include maintenance structure, sewer, water
- Residences At City Place Subdivision
Amenities
- Clubhouse
- Intercom to Front Desk
- Elevator
- Service Elevator
Recreation
Security
- Fire and Smoke Detector
- Fire Sprinkler System
Ownership History
Purchase Details
Home Financials for this Owner
Home Financials are based on the most recent Mortgage that was taken out on this home.Purchase Details
Purchase Details
Home Financials for this Owner
Home Financials are based on the most recent Mortgage that was taken out on this home.Purchase Details
Home Financials for this Owner
Home Financials are based on the most recent Mortgage that was taken out on this home.Purchase Details
Purchase Details
Similar Homes in Jacksonville, FL
Home Values in the Area
Average Home Value in this Area
Purchase History
| Date | Type | Sale Price | Title Company |
|---|---|---|---|
| Warranty Deed | $106,900 | None Listed On Document | |
| Warranty Deed | $106,900 | None Listed On Document | |
| Warranty Deed | $100 | -- | |
| Warranty Deed | $100,000 | None Listed On Document | |
| Warranty Deed | $63,000 | Title America Real Estate Cl | |
| Interfamily Deed Transfer | -- | None Available | |
| Special Warranty Deed | $73,000 | Kaizen & Vazquez Title Inc |
Property History
| Date | Event | Price | Change | Sq Ft Price |
|---|---|---|---|---|
| 04/09/2025 04/09/25 | For Rent | $1,100 | 0.0% | -- |
| 03/10/2025 03/10/25 | Sold | $107,900 | +0.9% | $188 / Sq Ft |
| 02/24/2025 02/24/25 | Pending | -- | -- | -- |
| 02/18/2025 02/18/25 | For Sale | $106,900 | +69.7% | $187 / Sq Ft |
| 12/17/2023 12/17/23 | Off Market | $63,000 | -- | -- |
| 12/17/2023 12/17/23 | Off Market | $825 | -- | -- |
| 12/17/2023 12/17/23 | Off Market | $100,000 | -- | -- |
| 07/07/2022 07/07/22 | Sold | $100,000 | -8.3% | $175 / Sq Ft |
| 06/13/2022 06/13/22 | Pending | -- | -- | -- |
| 06/02/2022 06/02/22 | For Sale | $109,000 | 0.0% | $190 / Sq Ft |
| 06/01/2019 06/01/19 | Rented | $825 | 0.0% | -- |
| 05/25/2019 05/25/19 | For Rent | $825 | -98.7% | -- |
| 05/24/2019 05/24/19 | Under Contract | -- | -- | -- |
| 12/14/2016 12/14/16 | Sold | $63,000 | -3.1% | $110 / Sq Ft |
| 11/17/2016 11/17/16 | Pending | -- | -- | -- |
| 11/01/2016 11/01/16 | For Sale | $65,000 | -- | $113 / Sq Ft |
Tax History Compared to Growth
Tax History
| Year | Tax Paid | Tax Assessment Tax Assessment Total Assessment is a certain percentage of the fair market value that is determined by local assessors to be the total taxable value of land and additions on the property. | Land | Improvement |
|---|---|---|---|---|
| 2025 | $1,907 | $99,000 | -- | $99,000 |
| 2024 | $1,907 | $99,000 | -- | $99,000 |
| 2023 | $1,878 | $99,000 | $0 | $99,000 |
| 2022 | $1,258 | $75,500 | $0 | $75,500 |
| 2021 | $1,062 | $59,000 | $0 | $59,000 |
| 2020 | $1,068 | $59,000 | $0 | $59,000 |
| 2019 | $1,048 | $57,000 | $0 | $57,000 |
| 2018 | $1,003 | $54,000 | $0 | $54,000 |
| 2017 | $1,014 | $54,000 | $0 | $54,000 |
| 2016 | $662 | $39,000 | $0 | $0 |
| 2015 | $618 | $35,700 | $0 | $0 |
| 2014 | $557 | $30,600 | $0 | $0 |
Agents Affiliated with this Home
-
Laura Ranneklev
L
Seller's Agent in 2025
Laura Ranneklev
FLORIDA WELCOME HOME REAL ESTATE
(904) 814-9328
47 Total Sales
-
James Littlejohn

Seller's Agent in 2025
James Littlejohn
NORTH FLORIDA REAL ESTATE PARTNERS INC
(904) 477-4005
1 in this area
100 Total Sales
-
CHAD MILLS
C
Buyer's Agent in 2025
CHAD MILLS
FLORIDA HOMES REALTY & MTG LLC
(904) 465-1446
1 in this area
26 Total Sales
-
K
Seller's Agent in 2022
Krist Strassenberg
CONDO & HOME REALTY, INC.
-
TINA TORRES

Buyer's Agent in 2019
TINA TORRES
KELLER WILLIAMS REALTY ATLANTIC PARTNERS SOUTHSIDE
(904) 881-1777
5 Total Sales
-
Lane Mannis, PA

Buyer's Agent in 2016
Lane Mannis, PA
BELLE EPOQUE REALTY SERVICES LLC
(904) 728-4240
1 in this area
27 Total Sales
About Residences at City Place
Map
Source: realMLS (Northeast Florida Multiple Listing Service)
MLS Number: 2070985
APN: 073903-0182
- 311 W Ashley St Unit 1115
- 311 W Ashley St Unit 1011
- 311 W Ashley St Unit 806
- 311 W Ashley St Unit 1407
- 311 W Ashley St Unit 1408
- 311 W Ashley St Unit 1511
- 311 W Ashley St Unit 314
- 311 W Ashley St Unit 610
- 311 W Ashley St Unit 808
- 311 W Ashley St Unit 1111
- 311 W Ashley St Unit 604
- 311 W Ashley St Unit 1604
- 624 W Duval St
- 0-1 W Duval St
- 0 E State St
- 321 E Church St
- 1225 N Laura St
- 26 E 2nd St
- 145 W 3rd St
- 180 Barstow Place Unit LOT 57
