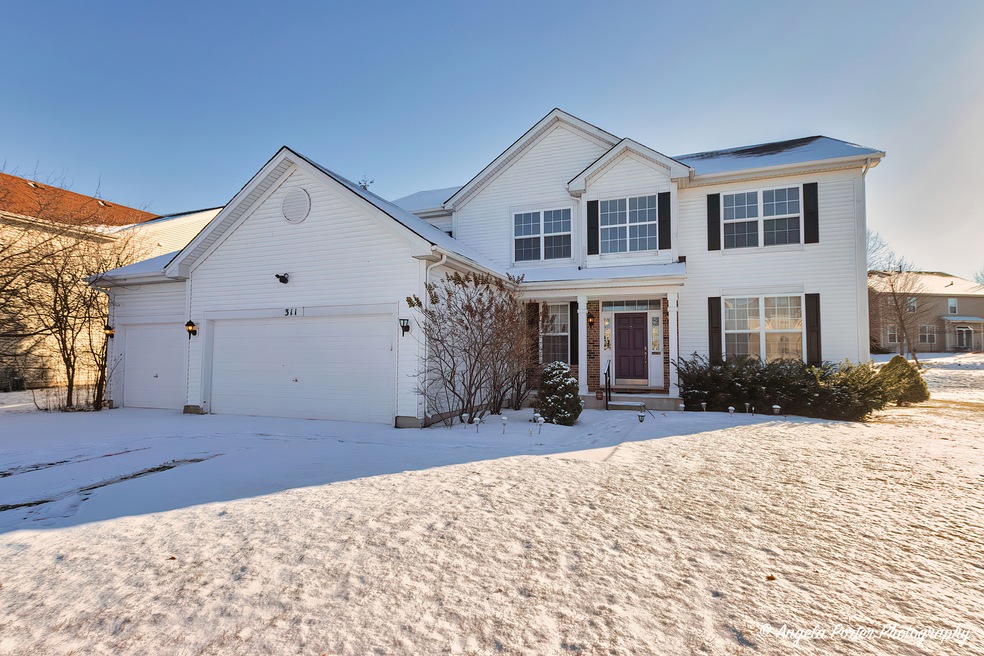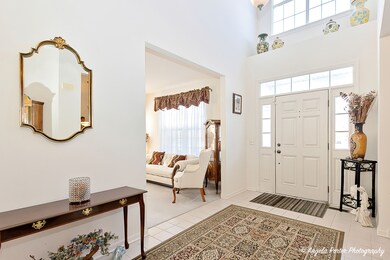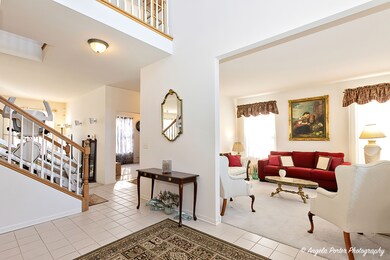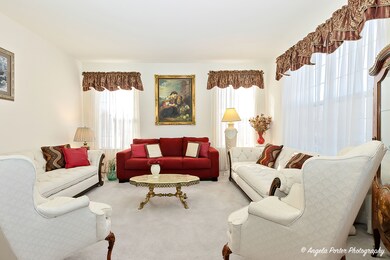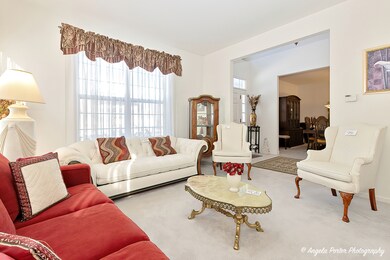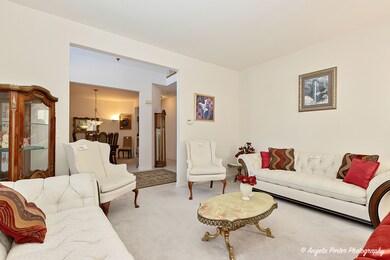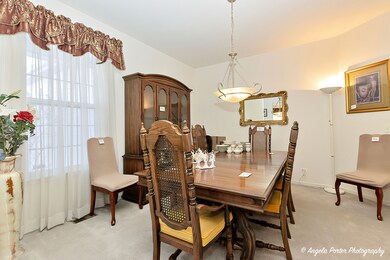
311 W Olmsted Ln Round Lake, IL 60073
Highlights
- 3 Car Attached Garage
- Living Room
- Forced Air Heating and Cooling System
- Fremont Intermediate School Rated A-
- Laundry Room
- Dining Room
About This Home
As of March 2025Welcome to 311 W Olmsted Ln, Round Lake, IL, a beautifully maintained 4-bedroom, 2.5-bathroom home offering over 3,100 sq. ft. of living space in a peaceful and family-friendly neighborhood. Built in 2005, this home boasts modern updates, spacious interiors, and a prime location near parks, schools, and shopping centers. Key Features: Spacious Layout: Open-concept main floor with high ceilings, large windows, and ample natural light. Gourmet Kitchen: Equipped with stainless steel appliances, granite countertops, a center island, and plenty of cabinet space. Elegant Living & Dining Areas: Perfect for entertaining, with a cozy fireplace and stylish finishes throughout. Luxurious Master Suite: Features a walk-in closet and an en-suite bathroom with a soaking tub, dual vanities, and a separate shower. Generous Bedrooms: Three additional spacious bedrooms with ample closet space. Outdoor Oasis: Enjoy a private backyard, perfect for gatherings, BBQs, or simply relaxing. Prime Location: Located in a sought-after neighborhood near top-rated schools, parks, dining, and shopping. This move-in-ready home is perfect for families looking for comfort, style, and convenience in Round Lake, IL. Mundelein Schools! Don't miss your chance to own this incredible property! Schedule a showing today!
Last Agent to Sell the Property
RE/MAX Home Sweet Home License #471021893 Listed on: 01/31/2025

Home Details
Home Type
- Single Family
Est. Annual Taxes
- $11,687
Year Built
- Built in 2005
HOA Fees
- $38 Monthly HOA Fees
Parking
- 3 Car Attached Garage
- Driveway
- Parking Included in Price
Interior Spaces
- 3,195 Sq Ft Home
- 2-Story Property
- Family Room
- Living Room
- Dining Room
- Unfinished Basement
- Basement Fills Entire Space Under The House
- Laundry Room
Bedrooms and Bathrooms
- 4 Bedrooms
- 4 Potential Bedrooms
Schools
- Mundelein Cons High School
Utilities
- Forced Air Heating and Cooling System
Community Details
- Association fees include clubhouse
Ownership History
Purchase Details
Home Financials for this Owner
Home Financials are based on the most recent Mortgage that was taken out on this home.Purchase Details
Home Financials for this Owner
Home Financials are based on the most recent Mortgage that was taken out on this home.Similar Homes in the area
Home Values in the Area
Average Home Value in this Area
Purchase History
| Date | Type | Sale Price | Title Company |
|---|---|---|---|
| Warranty Deed | $439,000 | None Listed On Document | |
| Warranty Deed | $366,000 | -- |
Mortgage History
| Date | Status | Loan Amount | Loan Type |
|---|---|---|---|
| Open | $263,400 | New Conventional | |
| Previous Owner | $40,000 | Fannie Mae Freddie Mac |
Property History
| Date | Event | Price | Change | Sq Ft Price |
|---|---|---|---|---|
| 03/26/2025 03/26/25 | Sold | $439,000 | -0.2% | $137 / Sq Ft |
| 02/26/2025 02/26/25 | Pending | -- | -- | -- |
| 01/31/2025 01/31/25 | For Sale | $439,900 | -- | $138 / Sq Ft |
Tax History Compared to Growth
Tax History
| Year | Tax Paid | Tax Assessment Tax Assessment Total Assessment is a certain percentage of the fair market value that is determined by local assessors to be the total taxable value of land and additions on the property. | Land | Improvement |
|---|---|---|---|---|
| 2024 | $11,687 | $121,221 | $25,439 | $95,782 |
| 2023 | $11,687 | $111,070 | $23,309 | $87,761 |
| 2022 | $8,968 | $102,557 | $20,964 | $81,593 |
| 2021 | $10,896 | $97,990 | $20,215 | $77,775 |
| 2020 | $9,052 | $95,294 | $19,659 | $75,635 |
| 2019 | $8,962 | $92,161 | $19,013 | $73,148 |
| 2018 | $9,067 | $80,125 | $16,442 | $63,683 |
| 2017 | $9,116 | $77,602 | $15,924 | $61,678 |
| 2016 | $9,052 | $73,703 | $15,124 | $58,579 |
| 2015 | $6,653 | $69,094 | $14,178 | $54,916 |
| 2014 | $5,933 | $63,665 | $13,676 | $49,989 |
| 2012 | $6,150 | $64,230 | $13,797 | $50,433 |
Agents Affiliated with this Home
-
Tamara Hernandez

Seller's Agent in 2025
Tamara Hernandez
RE/MAX Home Sweet Home
(847) 370-1004
5 in this area
225 Total Sales
-
Jorel Kilcullen

Buyer's Agent in 2025
Jorel Kilcullen
RE/MAX
(815) 790-4276
1 in this area
202 Total Sales
Map
Source: Midwest Real Estate Data (MRED)
MLS Number: 12281534
APN: 10-08-206-003
- 321 W Olmsted Ln
- 247 W Olmsted Ln
- 80 W Norwell Ln
- 136 Gulfstream Ct Unit 2224
- 259 Rodeo Dr Unit 2133
- 104 Hitching Post Ln Unit 2257
- 0 W Chardon Rd
- 102 Hitching Post Ln Unit 2258
- 2007 S Kristina Ln
- 667 W Jonathan Dr
- 312 Legacy Ct
- 1 Rocking Horse Ln Unit 2001
- 30945 N Manor Hill Rd
- 9 Derby Ct Unit 20
- 16 Devonshire Ct Unit 140
- 14 Devonshire Ct
- 4 Furlong Ct
- 536 W Caldwell Dr Unit 1
- 2206 Morgan Ct Unit 454
- 337 Belmont Ct
