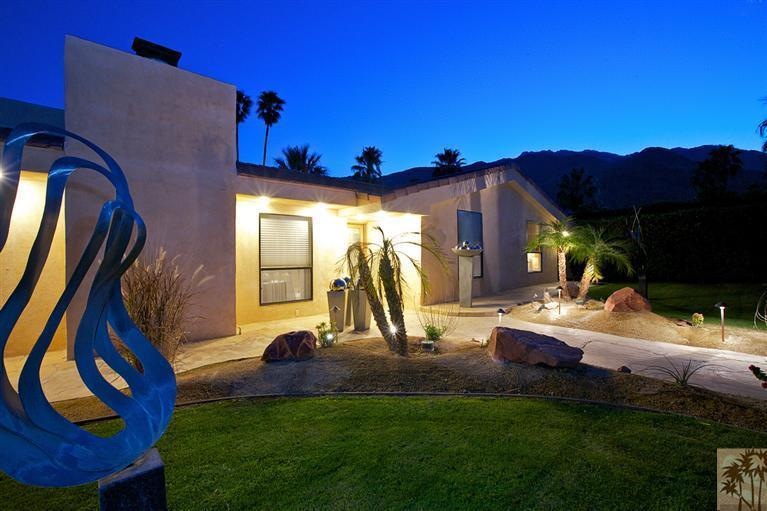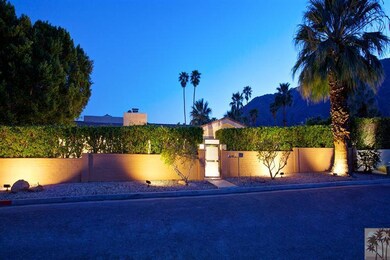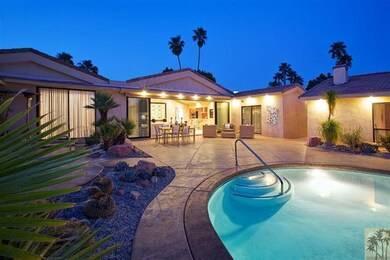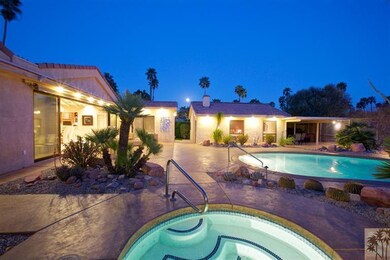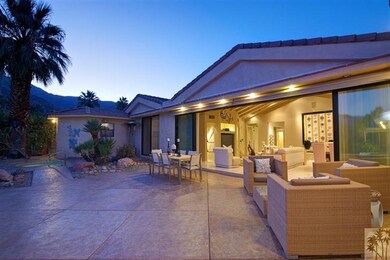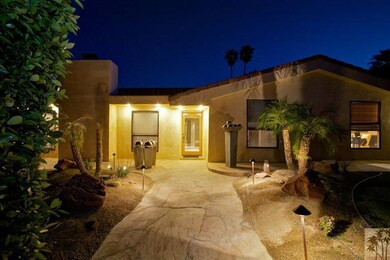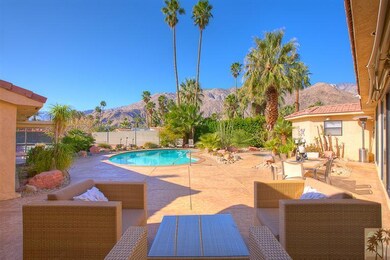
311 W Via Sol Palm Springs, CA 92262
Vista Las Palmas NeighborhoodEstimated Value: $2,293,000 - $3,513,000
Highlights
- Heated In Ground Pool
- 0.61 Acre Lot
- Marble Flooring
- Palm Springs High School Rated A-
- Mountain View
- Cathedral Ceiling
About This Home
As of May 2012OPEN HOUSE (April 7 & 8): Sat (2-4), Sun (12-3)AMAZING Business Opportunity: 2 lots, well-situated 2nd lot makes this an exceptional and unique investment opportunity. Exquisite fine home situated on 2 oversized corner lots has it all: adjacent to the elegant Las Palmas; majestic unobstructed South & West mountain views; extremely private; 4BDs + Bonus Room/Den, tastefully decorated including 3 Suites (2 inside main house + guest house), Guest BD, plus a Bonus room (perfect for an exercise room or office/den); 6 BAs; a gated private full tennis court, saltwater pool, spa; luxurious living room, fireplace, exposed high pitched wood beamed ceilings, chic study room (great for a formal dining room), and a stylish great room with high ceilings and disappearing wall of glass overlooking to breathtaking San Jacinto mountains and a lavish landscape, open floor plan, gorgeous limestone flooring, kitchen w/top-of-the-line appliances.
Last Agent to Sell the Property
Leonardo Montenegro
Berkshire Hathaway HomeServices California Properties License #01413476 Listed on: 08/19/2011
Last Buyer's Agent
Gary Smith
Home Details
Home Type
- Single Family
Est. Annual Taxes
- $16,178
Year Built
- Built in 1946
Lot Details
- 0.61 Acre Lot
- North Facing Home
- Brick Fence
- Drip System Landscaping
- Sprinklers on Timer
- Private Yard
Property Views
- Mountain
- Pool
Home Design
- Slab Foundation
- Tile Roof
Interior Spaces
- 3,372 Sq Ft Home
- 1-Story Property
- Wired For Sound
- Beamed Ceilings
- Cathedral Ceiling
- Ceiling Fan
- Skylights
- Recessed Lighting
- Double Pane Windows
- Awning
- Custom Window Coverings
- Vertical Blinds
- Double Door Entry
- French Doors
- Sliding Doors
- Great Room
- Living Room with Fireplace
- Dining Room
- Den
- Bonus Room
- Storage
- Home Gym
- Security System Owned
Kitchen
- Breakfast Bar
- Dishwasher
- Disposal
Flooring
- Carpet
- Marble
- Ceramic Tile
Bedrooms and Bathrooms
- 4 Bedrooms
- Linen Closet
- Walk-In Closet
- Dressing Area
- Remodeled Bathroom
- Powder Room
- Secondary bathroom tub or shower combo
- Shower Only in Secondary Bathroom
Laundry
- Laundry Room
- Dryer
- Washer
Pool
- Heated In Ground Pool
- Heated Spa
- In Ground Spa
- Outdoor Pool
Outdoor Features
- Enclosed patio or porch
Utilities
- Forced Air Zoned Cooling and Heating System
- Cooling System Mounted To A Wall/Window
- Property is located within a water district
Community Details
- Tuscany Subdivision
Listing and Financial Details
- Assessor Parcel Number 505163007
Ownership History
Purchase Details
Home Financials for this Owner
Home Financials are based on the most recent Mortgage that was taken out on this home.Purchase Details
Home Financials for this Owner
Home Financials are based on the most recent Mortgage that was taken out on this home.Purchase Details
Purchase Details
Home Financials for this Owner
Home Financials are based on the most recent Mortgage that was taken out on this home.Purchase Details
Home Financials for this Owner
Home Financials are based on the most recent Mortgage that was taken out on this home.Similar Homes in Palm Springs, CA
Home Values in the Area
Average Home Value in this Area
Purchase History
| Date | Buyer | Sale Price | Title Company |
|---|---|---|---|
| Conway Gerald A | -- | Lawyers Title Company | |
| Olins Sally K | $1,300,000 | First American Title Company | |
| Erwin Pamela G | -- | None Available | |
| Erwin Pamela G | $1,010,000 | Fidelity National Title Co | |
| Hampton James F | $400,000 | -- |
Mortgage History
| Date | Status | Borrower | Loan Amount |
|---|---|---|---|
| Open | Conway Gerald A | $1,100,000 | |
| Closed | Conway Gerlad A | $796,875 | |
| Previous Owner | Olins Sally K | $713,300 | |
| Previous Owner | Olins Sally K | $258,700 | |
| Previous Owner | Olins Sally K | $910,000 | |
| Previous Owner | Erwin Pamela G | $808,000 | |
| Previous Owner | Hampton James F | $100,000 | |
| Previous Owner | Hampton James F | $750,000 | |
| Previous Owner | Hampton James F | $320,000 | |
| Closed | Erwin Pamela G | $101,000 |
Property History
| Date | Event | Price | Change | Sq Ft Price |
|---|---|---|---|---|
| 05/24/2012 05/24/12 | Sold | $1,062,500 | -7.6% | $315 / Sq Ft |
| 05/22/2012 05/22/12 | Pending | -- | -- | -- |
| 04/04/2012 04/04/12 | Price Changed | $1,150,000 | -3.8% | $341 / Sq Ft |
| 02/09/2012 02/09/12 | Price Changed | $1,195,000 | -14.6% | $354 / Sq Ft |
| 01/31/2012 01/31/12 | Price Changed | $1,399,000 | -6.7% | $415 / Sq Ft |
| 12/08/2011 12/08/11 | Price Changed | $1,499,000 | -5.7% | $445 / Sq Ft |
| 08/19/2011 08/19/11 | For Sale | $1,590,000 | -- | $472 / Sq Ft |
Tax History Compared to Growth
Tax History
| Year | Tax Paid | Tax Assessment Tax Assessment Total Assessment is a certain percentage of the fair market value that is determined by local assessors to be the total taxable value of land and additions on the property. | Land | Improvement |
|---|---|---|---|---|
| 2023 | $16,178 | $1,282,721 | $448,950 | $833,771 |
| 2022 | $16,508 | $1,257,571 | $440,148 | $817,423 |
| 2021 | $16,170 | $1,232,914 | $431,518 | $801,396 |
| 2020 | $15,433 | $1,220,273 | $427,094 | $793,179 |
| 2019 | $15,164 | $1,196,347 | $418,720 | $777,627 |
| 2018 | $14,878 | $1,172,890 | $410,510 | $762,380 |
| 2017 | $14,657 | $1,149,893 | $402,461 | $747,432 |
| 2016 | $14,223 | $1,127,347 | $394,570 | $732,777 |
| 2015 | $13,679 | $1,110,416 | $388,645 | $721,771 |
| 2014 | $13,546 | $1,088,667 | $381,033 | $707,634 |
Agents Affiliated with this Home
-
L
Seller's Agent in 2012
Leonardo Montenegro
Berkshire Hathaway HomeServices California Properties
-
G
Buyer's Agent in 2012
Gary Smith
Map
Source: California Desert Association of REALTORS®
MLS Number: 21434977
APN: 505-163-007
- 1500 N Kaweah Rd
- 330 W Stevens Rd
- 322 Camino Norte
- 100 E Stevens Rd Unit 501
- 100 E Stevens Rd Unit 513
- 181 Pena Ln
- 475 W Stevens Rd
- 185 Pena Ln
- 718 Las Palmas Estates Dr
- 183 Pena Ln
- 365 Camino Norte
- 500 W Stevens Rd
- 1870 N Mira Loma Way
- 326 W Santa Elena Rd
- 350 W Santa Elena Rd
- 555 W Stevens Rd
- 1555 N Chaparral Rd Unit 328
- 1555 N Chaparral Rd Unit 401
- 1555 N Chaparral Rd Unit 312
- 1555 N Chaparral Rd Unit 309
- 311 W Via Sol
- 321 W Via Sol
- 312 W Via Sol
- 270 W Stevens Rd
- 260 W Stevens Rd
- 250 W Stevens Rd
- 333 W Via Sol
- 314 W Via Sol
- 240 W Stevens Rd
- 230 W Stevens Rd
- 340 W Stevens Rd
- 342 W Via Sol
- 220 W Stevens Rd
- 251 W Via Sol
- 353 W Via Sol
- 1597 N Kaweah Rd
- 1520 N Kaweah Rd
- 250 W Via Sol
- 354 W Stevens Rd
- 1530 N Kaweah Rd
