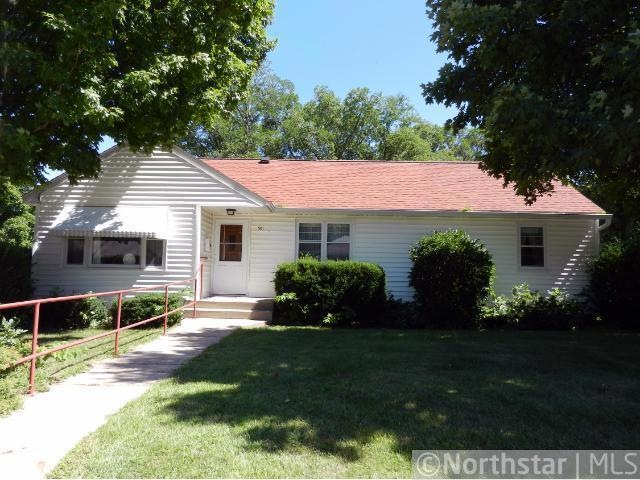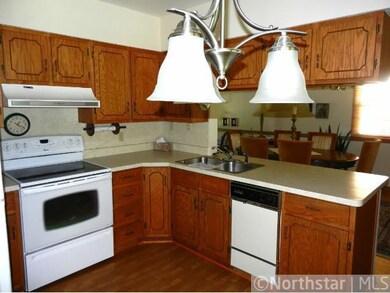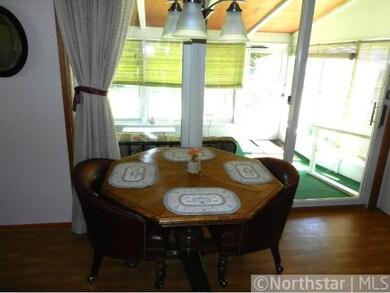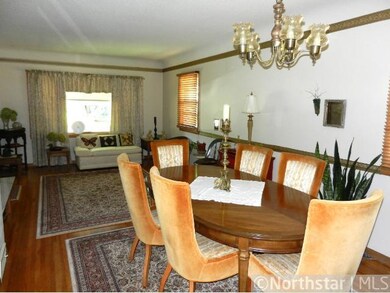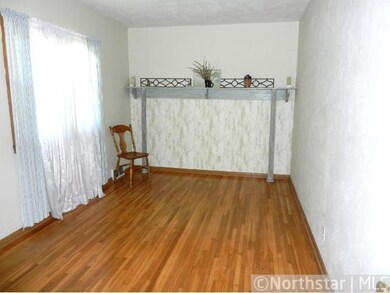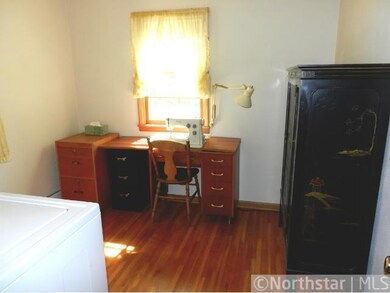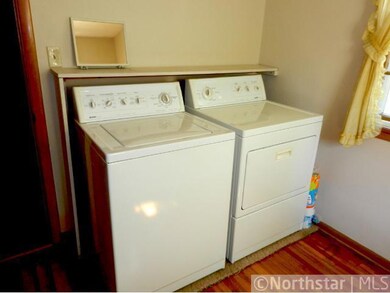311 York St N Cannon Falls, MN 55009
3
Beds
2
Baths
2,223
Sq Ft
0.26
Acres
Highlights
- Guest House
- Living Room
- Forced Air Heating and Cooling System
- No HOA
- 1-Story Property
- Family Room
About This Home
As of July 2022Nice 3 bdrm, 2 bth rambler on West Side of town. Eat in kitchen has laminate flooring. 3 bdrms, hall and livingroom/formal din have hardwood. Nice sun room. 1 main floor bdrm currently has laundry. Newer furnace and new roof. Nice dog kennel in backyar
Home Details
Home Type
- Single Family
Est. Annual Taxes
- $2,246
Year Built
- Built in 1956
Lot Details
- Lot Dimensions are 77x144
- Few Trees
Parking
- 2 Car Garage
Home Design
- Pitched Roof
Interior Spaces
- 1-Story Property
- Family Room
- Living Room
- Finished Basement
- Basement Fills Entire Space Under The House
- Range
Bedrooms and Bathrooms
- 3 Bedrooms
Additional Features
- Guest House
- Forced Air Heating and Cooling System
Community Details
- No Home Owners Association
Listing and Financial Details
- Assessor Parcel Number 521200870
Ownership History
Date
Name
Owned For
Owner Type
Purchase Details
Listed on
Jun 16, 2022
Closed on
Aug 12, 2022
Sold by
Aaron Wheeler
Bought by
Kukuzke Ryan
Seller's Agent
Cheryl Siebenaler
WEICHERT REALTORS®-Carnel & Co.
Buyer's Agent
Bradd Strelow
Cannon Realty
List Price
$285,000
Sold Price
$285,000
Total Days on Market
367
Views
6
Current Estimated Value
Home Financials for this Owner
Home Financials are based on the most recent Mortgage that was taken out on this home.
Estimated Appreciation
-$12,527
Avg. Annual Appreciation
-1.59%
Original Mortgage
$231,990
Interest Rate
5.7%
Mortgage Type
FHA
Purchase Details
Listed on
Jun 16, 2022
Closed on
Jul 29, 2022
Sold by
Wheeler Aaron
Bought by
Kukuzke Ryan
Seller's Agent
Cheryl Siebenaler
WEICHERT REALTORS®-Carnel & Co.
Buyer's Agent
Bradd Strelow
Cannon Realty
List Price
$285,000
Sold Price
$285,000
Views
6
Home Financials for this Owner
Home Financials are based on the most recent Mortgage that was taken out on this home.
Original Mortgage
$231,990
Interest Rate
5.7%
Mortgage Type
FHA
Purchase Details
Closed on
Nov 27, 2018
Sold by
Brown Scott A
Bought by
Wheeler Aaron
Purchase Details
Listed on
Aug 26, 2011
Closed on
Sep 26, 2012
Sold by
Deyoung Charlotte V
Bought by
Brown Scott A
Seller's Agent
Jerry Husaby
Cannon Realty
List Price
$149,900
Sold Price
$117,000
Premium/Discount to List
-$32,900
-21.95%
Home Financials for this Owner
Home Financials are based on the most recent Mortgage that was taken out on this home.
Avg. Annual Appreciation
6.93%
Purchase Details
Closed on
Apr 21, 2006
Sold by
Penfield Steven M and Wallace Suzanne M
Bought by
Deyoung Charlotte
Map
Create a Home Valuation Report for This Property
The Home Valuation Report is an in-depth analysis detailing your home's value as well as a comparison with similar homes in the area
Home Values in the Area
Average Home Value in this Area
Purchase History
| Date | Type | Sale Price | Title Company |
|---|---|---|---|
| Warranty Deed | -- | None Listed On Document | |
| Deed | $285,000 | -- | |
| Warranty Deed | $155,000 | -- | |
| Warranty Deed | $117,000 | -- | |
| Warranty Deed | $204,000 | -- |
Source: Public Records
Mortgage History
| Date | Status | Loan Amount | Loan Type |
|---|---|---|---|
| Open | $230,281 | FHA | |
| Closed | $231,990 | FHA | |
| Closed | $231,990 | New Conventional |
Source: Public Records
Property History
| Date | Event | Price | Change | Sq Ft Price |
|---|---|---|---|---|
| 07/29/2022 07/29/22 | Sold | $285,000 | 0.0% | $147 / Sq Ft |
| 06/10/2022 06/10/22 | Pending | -- | -- | -- |
| 06/10/2022 06/10/22 | For Sale | $285,000 | +143.6% | $147 / Sq Ft |
| 09/28/2012 09/28/12 | Sold | $117,000 | -21.9% | $53 / Sq Ft |
| 08/27/2012 08/27/12 | Pending | -- | -- | -- |
| 08/26/2011 08/26/11 | For Sale | $149,900 | -- | $67 / Sq Ft |
Source: NorthstarMLS
Tax History
| Year | Tax Paid | Tax Assessment Tax Assessment Total Assessment is a certain percentage of the fair market value that is determined by local assessors to be the total taxable value of land and additions on the property. | Land | Improvement |
|---|---|---|---|---|
| 2024 | $2,790 | $240,200 | $58,300 | $181,900 |
| 2023 | $1,423 | $233,700 | $58,300 | $175,400 |
| 2022 | $2,426 | $213,300 | $46,700 | $166,600 |
| 2021 | $2,330 | $181,900 | $46,700 | $135,200 |
| 2020 | $2,222 | $172,800 | $46,700 | $126,100 |
| 2019 | $2,214 | $162,600 | $46,700 | $115,900 |
| 2018 | $2,016 | $161,400 | $35,000 | $126,400 |
| 2017 | $1,856 | $153,500 | $35,000 | $118,500 |
| 2016 | $1,808 | $142,000 | $35,000 | $107,000 |
| 2015 | $1,582 | $138,700 | $35,000 | $103,700 |
| 2014 | -- | $126,000 | $38,900 | $87,100 |
Source: Public Records
Source: NorthstarMLS
MLS Number: 4081309
APN: 52.120.0870
Nearby Homes
- 900 Hoffman St W
- 601 Union Ct
- 200 Minnesota St W
- 425 2nd St SW
- 201 1st St N
- 115 Main St W
- 1324 7th St N
- 101 Timber Lane Ct
- 328 Pine St
- 518 State St E
- 403 Evergreen Dr E
- 6695 Ridgewood Dr
- xxx Carlson Rd
- 6713 Ridgewood Dr
- 403 Ridgecrest Dr
- 300 Carlson Rd E
- 6733 Ridgewood Dr
- 6810 Timberview Ct
- 6729 Ridgewood Dr
- 6721 Ridgewood Dr
