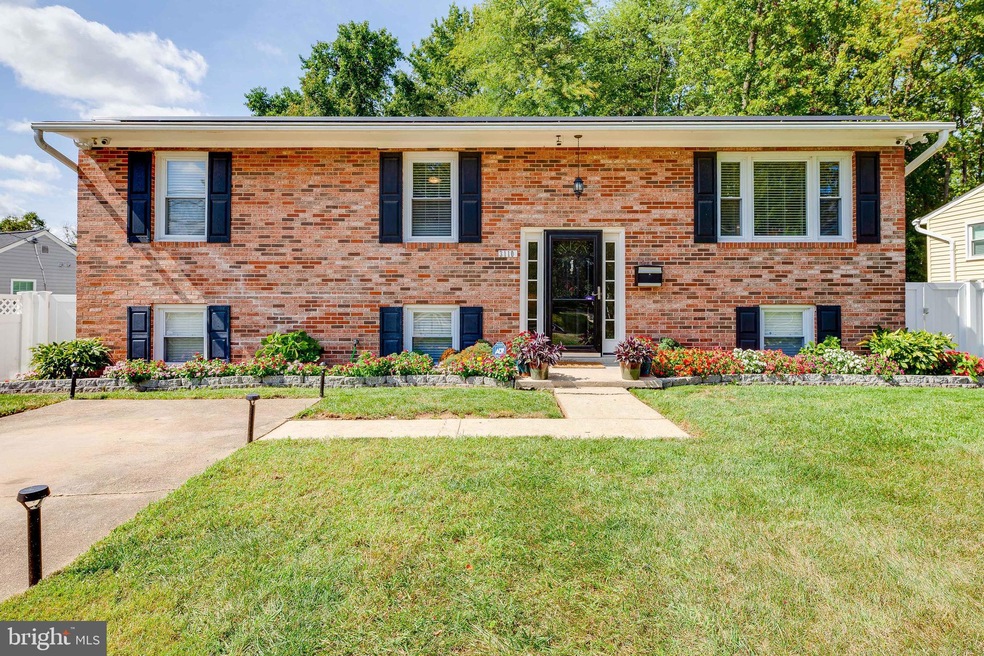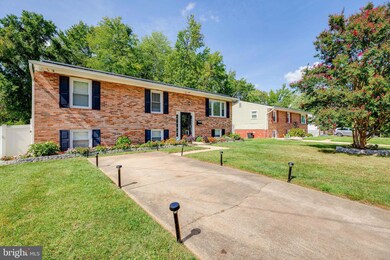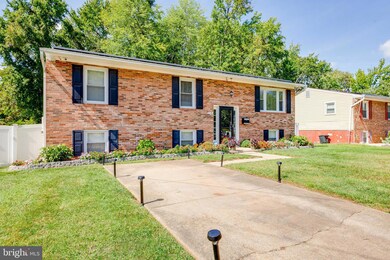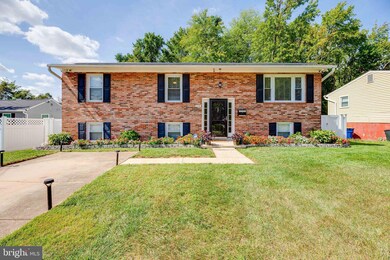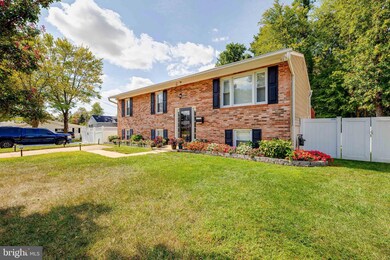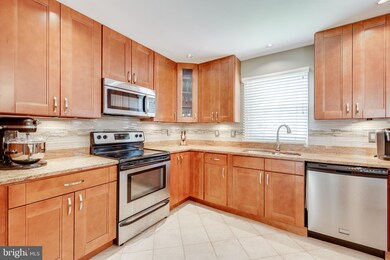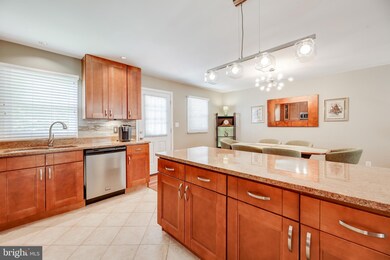
3110 Brightseat Rd Hyattsville, MD 20785
Estimated Value: $441,000 - $489,039
Highlights
- Deck
- Wood Flooring
- Breakfast Area or Nook
- Open Floorplan
- No HOA
- Living Room
About This Home
As of October 2021WELCOME HOME to this amazing detached property in sought after Hyattsville! This exceptionally maintained split level home will not disappoint you - no detail has been overlooked. This home features 4 bedrooms, 3 full bathrooms, hardwood floors, deck and fully fenced rear yard. The main level features the spacious and bright living room and dining room with hardwood floors. The recently remodeled kitchen features ample cabinet space, stainless steel appliances, granite counter tops, back splash, tile flooring and access to the deck. The primary bedroom features hardwood floors, ceiling fan, large closet and remodeled primary bathroom with a walk in shower. The second and third bedroom are great sizes - both with carpet, ceiling fans and good size closets. The hallway bathroom features a tub and new glass shower door. The lower level features a family room, additional bedroom, full bathroom, laundry room and walk out exit to the fenced rear yard. The lower level is great for entertaining or relaxing. The lower level bedroom and bathroom make it an ideal space for guests. The laundry room features a front loading washer/dryer and has extra shelves for storage. The home has new light fixtures and recess lights throughout but also has LOTS of natural sunlight. The landscaping makes the curb appeal amazing. Driveway and street parking. The home is conveniently located close to the new UM Medical Center, Rte 495, Suitland Parkway, Rte 50, Woodmore Town Center with Costco, Wegmans, Cava, Silver Diner and much more. Solar panel contract to transfer making this home energy efficient. Don't delay - schedule your showing today!
Home Details
Home Type
- Single Family
Est. Annual Taxes
- $5,133
Year Built
- Built in 1981
Lot Details
- 8,319 Sq Ft Lot
- Vinyl Fence
- Back Yard Fenced and Front Yard
- Property is in excellent condition
- Property is zoned R55
Home Design
- Split Foyer
Interior Spaces
- Property has 2 Levels
- Open Floorplan
- Ceiling Fan
- Entrance Foyer
- Family Room
- Living Room
- Dining Room
Kitchen
- Breakfast Area or Nook
- Eat-In Kitchen
- Stove
- Built-In Microwave
- Dishwasher
- Kitchen Island
- Disposal
Flooring
- Wood
- Ceramic Tile
Bedrooms and Bathrooms
- En-Suite Primary Bedroom
- En-Suite Bathroom
Laundry
- Dryer
- Washer
Finished Basement
- Basement Fills Entire Space Under The House
- Exterior Basement Entry
- Laundry in Basement
Home Security
- Exterior Cameras
- Motion Detectors
- Carbon Monoxide Detectors
- Fire and Smoke Detector
Parking
- 2 Parking Spaces
- 2 Driveway Spaces
- On-Street Parking
- Off-Street Parking
Outdoor Features
- Deck
- Shed
Utilities
- Forced Air Heating and Cooling System
- Vented Exhaust Fan
- Natural Gas Water Heater
Community Details
- No Home Owners Association
- Glenarden Subdivision
Listing and Financial Details
- Tax Lot 3
- Assessor Parcel Number 17131406719
- $458 Front Foot Fee per year
Ownership History
Purchase Details
Home Financials for this Owner
Home Financials are based on the most recent Mortgage that was taken out on this home.Purchase Details
Home Financials for this Owner
Home Financials are based on the most recent Mortgage that was taken out on this home.Purchase Details
Home Financials for this Owner
Home Financials are based on the most recent Mortgage that was taken out on this home.Purchase Details
Purchase Details
Home Financials for this Owner
Home Financials are based on the most recent Mortgage that was taken out on this home.Purchase Details
Home Financials for this Owner
Home Financials are based on the most recent Mortgage that was taken out on this home.Purchase Details
Similar Homes in Hyattsville, MD
Home Values in the Area
Average Home Value in this Area
Purchase History
| Date | Buyer | Sale Price | Title Company |
|---|---|---|---|
| Egbe Bernard T | $430,000 | Capitol Title Group | |
| Fazakerley John S | -- | Elevated Natl Setmnt Svcs Ll | |
| Fazakerley John S | -- | None Available | |
| Fazakerley John S | -- | Equity National Title | |
| Fazakerley John S | $219,900 | Fidelity Natl Title Ins Co | |
| Amt Investments Llc | $78,200 | None Available | |
| Bank Of New York | $157,250 | -- |
Mortgage History
| Date | Status | Borrower | Loan Amount |
|---|---|---|---|
| Open | Egbe Bernard T | $422,211 | |
| Previous Owner | Fazakerley John S | $324,793 | |
| Previous Owner | Fazakerley John S | $323,956 | |
| Previous Owner | Fazakerley John S | $322,848 | |
| Previous Owner | Fazakerley John S | $323,000 | |
| Previous Owner | Fazakerley John S | $265,000 | |
| Previous Owner | Fazakerley John S | $224,627 | |
| Previous Owner | Amt Investments Llc | $82,000 | |
| Previous Owner | Harris Derick L | $120,000 |
Property History
| Date | Event | Price | Change | Sq Ft Price |
|---|---|---|---|---|
| 10/29/2021 10/29/21 | Sold | $430,000 | +7.5% | $188 / Sq Ft |
| 10/02/2021 10/02/21 | For Sale | $399,900 | 0.0% | $175 / Sq Ft |
| 09/29/2021 09/29/21 | Pending | -- | -- | -- |
| 09/26/2021 09/26/21 | Pending | -- | -- | -- |
| 09/22/2021 09/22/21 | For Sale | $399,900 | +81.9% | $175 / Sq Ft |
| 04/20/2012 04/20/12 | Sold | $219,900 | 0.0% | $192 / Sq Ft |
| 02/27/2012 02/27/12 | Pending | -- | -- | -- |
| 02/11/2012 02/11/12 | For Sale | $219,900 | -- | $192 / Sq Ft |
Tax History Compared to Growth
Tax History
| Year | Tax Paid | Tax Assessment Tax Assessment Total Assessment is a certain percentage of the fair market value that is determined by local assessors to be the total taxable value of land and additions on the property. | Land | Improvement |
|---|---|---|---|---|
| 2024 | $6,237 | $342,533 | $0 | $0 |
| 2023 | $5,523 | $301,300 | $70,800 | $230,500 |
| 2022 | $5,384 | $292,833 | $0 | $0 |
| 2021 | $3,944 | $284,367 | $0 | $0 |
| 2020 | $7,768 | $275,900 | $45,400 | $230,500 |
| 2019 | $4,240 | $253,467 | $0 | $0 |
| 2018 | $3,480 | $231,033 | $0 | $0 |
| 2017 | $3,275 | $208,600 | $0 | $0 |
| 2016 | -- | $191,900 | $0 | $0 |
| 2015 | $4,989 | $175,200 | $0 | $0 |
| 2014 | $4,989 | $158,500 | $0 | $0 |
Agents Affiliated with this Home
-
Tanya Cunningham

Seller's Agent in 2021
Tanya Cunningham
Century 21 New Millennium
(202) 256-9048
1 in this area
125 Total Sales
-
NAIMAH SUTTON

Seller Co-Listing Agent in 2021
NAIMAH SUTTON
Century 21 New Millennium
(301) 547-1402
1 in this area
19 Total Sales
-
Tiffiony Keys

Buyer's Agent in 2021
Tiffiony Keys
BHHS PenFed (actual)
(240) 638-6274
1 in this area
61 Total Sales
-
Michael Taylor
M
Seller's Agent in 2012
Michael Taylor
Cummings & Co. Realtors
(100) 000-0000
32 Total Sales
-
Gerard Dunn
G
Buyer's Agent in 2012
Gerard Dunn
Real Living at Home
(703) 216-9100
9 Total Sales
Map
Source: Bright MLS
MLS Number: MDPG2013102
APN: 13-1406719
- 0 Glenarden Pkwy
- 1515 3rd St
- 7941 Piedmont Ave
- 2606 Saint Nicholas Way
- 8233 Dellwood Ct
- 8223 Dellwood Ct
- 3509 Tyrol Dr
- 9810 Smithview Place
- 8110 Manson St
- 3516 Jeff Rd
- 3112 81st Ave
- 8904 Bold St
- 7950 Dellwood Ave
- 9138 Ruby Lockhart Blvd
- 2407 Matthew Henson Ave
- 3609 Jeff Rd
- 8144 Allendale Dr
- 2527 Campus Way N Unit 69
- 7905 Cawker Ave
- 7905 Greenleaf Rd
- 3110 Brightseat Rd
- 3108 Brightseat Rd
- 3112 Brightseat Rd
- 3114 Brightseat Rd
- 8500 Hamlin St
- 3116 Brightseat Rd
- 3109 Brightseat Rd
- 3111 Brightseat Rd
- 8600 Hamlin St
- 3113 Brightseat Rd
- 3104 Brightseat Rd
- 2701 Yancey Ln
- 8602 Hamlin St
- 3115 Brightseat Rd
- 2703 Yancey Ln
- 2718 Kelner Dr
- 2705 Yancey Ln
- 8601 Hamlin St
- 2720 Kelner Dr
- 2707 Yancey Ln
