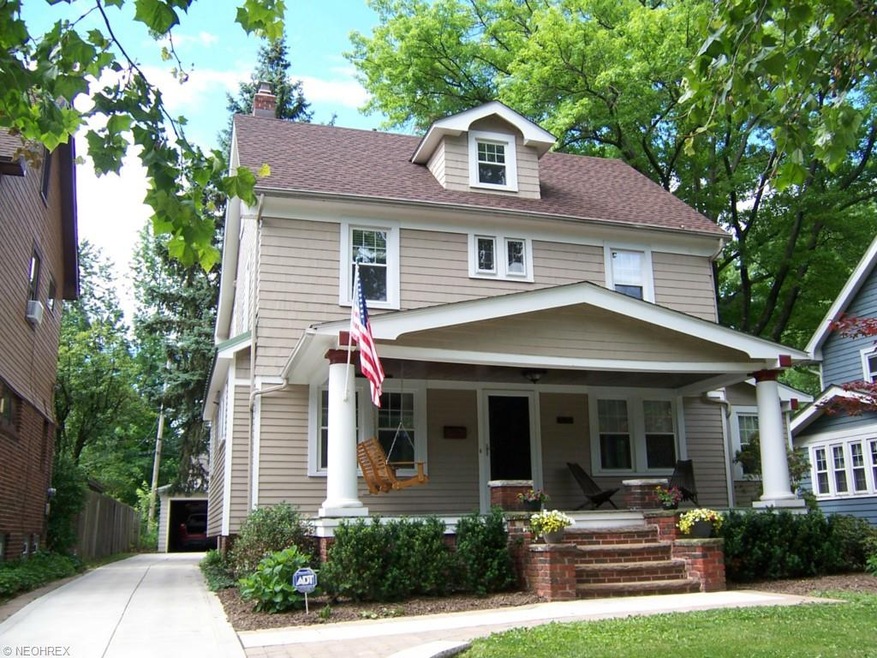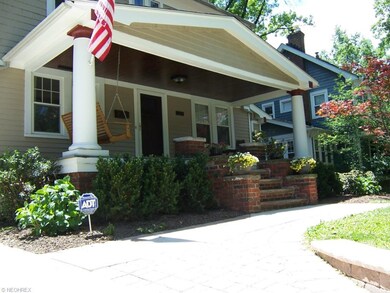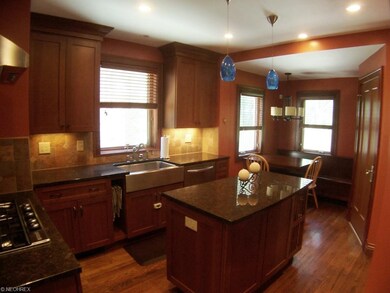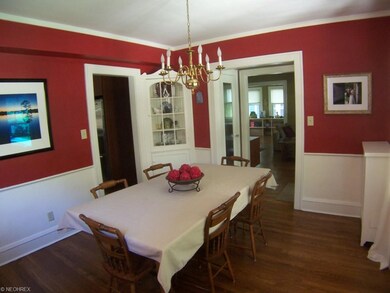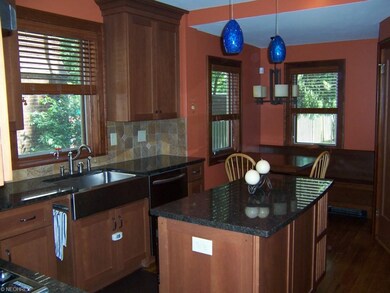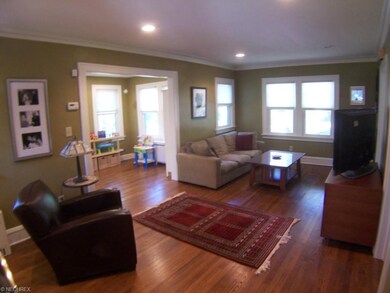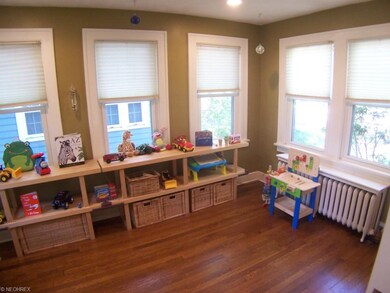
3110 Corydon Rd Cleveland, OH 44118
Highlights
- View of Trees or Woods
- Deck
- 1 Fireplace
- Colonial Architecture
- Wooded Lot
- 2 Car Detached Garage
About This Home
As of May 2019This is the home you have been looking for! Beautiful totally updated colonial on a wonderful tree lined street. Updates include newer boiler, refinished hardwood floors, complete electric update including complete home rewire, newer windows, custom kitchen with granite and stainless appliances, second floor laundry room, all baths updated, newer roof, concrete driveway with beautiful retaining wall, newer doors and storm doors and so much more. This home has been cared for and updated beyond belief! Cleveland Hts City point of sale compliant on first inspection! If you are looking for a completely updated, beautiful home you don't need to look any further! This owner has done all the work and now you get to enjoy the home of your dreams!
Last Buyer's Agent
Berkshire Hathaway HomeServices Professional Realty License #357652

Home Details
Home Type
- Single Family
Year Built
- Built in 1920
Lot Details
- 8,002 Sq Ft Lot
- Lot Dimensions are 50x160
- North Facing Home
- Wooded Lot
Parking
- 2 Car Detached Garage
Home Design
- Colonial Architecture
- Asphalt Roof
Interior Spaces
- 1,912 Sq Ft Home
- 2-Story Property
- 1 Fireplace
- Views of Woods
- Basement Fills Entire Space Under The House
Kitchen
- Built-In Oven
- Cooktop
- Microwave
- Dishwasher
- Disposal
Bedrooms and Bathrooms
- 3 Bedrooms
Home Security
- Home Security System
- Fire and Smoke Detector
Outdoor Features
- Deck
- Porch
Utilities
- Window Unit Cooling System
- Heating System Uses Steam
- Heating System Uses Gas
Community Details
- Coventry Community
Listing and Financial Details
- Assessor Parcel Number 686-13-067
Ownership History
Purchase Details
Home Financials for this Owner
Home Financials are based on the most recent Mortgage that was taken out on this home.Purchase Details
Home Financials for this Owner
Home Financials are based on the most recent Mortgage that was taken out on this home.Purchase Details
Purchase Details
Purchase Details
Home Financials for this Owner
Home Financials are based on the most recent Mortgage that was taken out on this home.Purchase Details
Home Financials for this Owner
Home Financials are based on the most recent Mortgage that was taken out on this home.Purchase Details
Purchase Details
Similar Homes in the area
Home Values in the Area
Average Home Value in this Area
Purchase History
| Date | Type | Sale Price | Title Company |
|---|---|---|---|
| Survivorship Deed | $227,000 | Lawyers Ttl Agcy Of Chardor | |
| Survivorship Deed | $205,000 | Erie Title Agency | |
| Interfamily Deed Transfer | -- | None Available | |
| Warranty Deed | $183,625 | First American Title Ins Co | |
| Warranty Deed | $160,100 | Chicago Title Insurance Co | |
| Deed | $101,000 | -- | |
| Deed | -- | -- | |
| Deed | -- | -- |
Mortgage History
| Date | Status | Loan Amount | Loan Type |
|---|---|---|---|
| Open | $227,000 | Adjustable Rate Mortgage/ARM | |
| Closed | $164,000 | New Conventional | |
| Previous Owner | $20,000 | Unknown | |
| Previous Owner | $10,000 | Unknown | |
| Previous Owner | $160,100 | No Value Available | |
| Previous Owner | $100,409 | FHA |
Property History
| Date | Event | Price | Change | Sq Ft Price |
|---|---|---|---|---|
| 06/22/2025 06/22/25 | Pending | -- | -- | -- |
| 06/20/2025 06/20/25 | For Sale | $319,900 | +40.9% | $195 / Sq Ft |
| 05/23/2019 05/23/19 | Sold | $227,000 | +3.2% | $95 / Sq Ft |
| 04/26/2019 04/26/19 | Pending | -- | -- | -- |
| 04/22/2019 04/22/19 | For Sale | $219,900 | +5.7% | $92 / Sq Ft |
| 08/08/2014 08/08/14 | Sold | $208,000 | -5.0% | $109 / Sq Ft |
| 08/06/2014 08/06/14 | Pending | -- | -- | -- |
| 06/22/2014 06/22/14 | For Sale | $219,000 | -- | $115 / Sq Ft |
Tax History Compared to Growth
Tax History
| Year | Tax Paid | Tax Assessment Tax Assessment Total Assessment is a certain percentage of the fair market value that is determined by local assessors to be the total taxable value of land and additions on the property. | Land | Improvement |
|---|---|---|---|---|
| 2024 | $8,327 | $98,595 | $17,955 | $80,640 |
| 2023 | $8,583 | $79,450 | $15,400 | $64,050 |
| 2022 | $8,539 | $79,450 | $15,400 | $64,050 |
| 2021 | $8,365 | $79,450 | $15,400 | $64,050 |
| 2020 | $7,349 | $63,000 | $13,760 | $49,250 |
| 2019 | $6,941 | $180,000 | $39,300 | $140,700 |
| 2018 | $6,945 | $63,000 | $13,760 | $49,250 |
| 2017 | $8,064 | $68,180 | $11,900 | $56,280 |
| 2016 | $8,048 | $68,180 | $11,900 | $56,280 |
| 2015 | $6,082 | $68,180 | $11,900 | $56,280 |
| 2014 | $6,082 | $54,220 | $11,030 | $43,190 |
Agents Affiliated with this Home
-
Monica Arredondo-Graham

Seller's Agent in 2025
Monica Arredondo-Graham
Berkshire Hathaway HomeServices Professional Realty
(216) 695-8695
10 in this area
132 Total Sales
-
Paul Blumberg

Seller's Agent in 2019
Paul Blumberg
Berkshire Hathaway HomeServices Professional Realty
(216) 319-2180
6 in this area
83 Total Sales
-
Susan Smith

Seller Co-Listing Agent in 2019
Susan Smith
Howard Hanna
(216) 831-9310
16 in this area
343 Total Sales
-
Jeffrey Resnick

Buyer's Agent in 2019
Jeffrey Resnick
McDowell Homes Real Estate Services
(216) 526-2633
6 in this area
107 Total Sales
-
Jamie Bevins
J
Seller's Agent in 2014
Jamie Bevins
Howard Hanna
(440) 213-3838
31 Total Sales
Map
Source: MLS Now
MLS Number: 3629862
APN: 686-13-067
- 3075 Coleridge Rd
- 3120 Coleridge Rd
- 3115 Essex Rd
- 3158 Kensington Rd
- 3004 Essex Rd
- 3096 Meadowbrook Blvd
- 3168 Meadowbrook Blvd
- 2985 Coleridge Rd
- 2994 Kensington Rd
- 3222 Clarendon Rd
- 3055 Meadowbrook Blvd
- 3025 Meadowbrook Blvd
- 3242 Cedarbrook Rd
- 3334 Meadowbrook Blvd
- 3277 Cedarbrook Rd
- 3084 E Derbyshire Rd
- 3311 E Fairfax Rd
- 3081 E Derbyshire Rd
- 3175 E Derbyshire Rd
- 2209 Lamberton Rd
