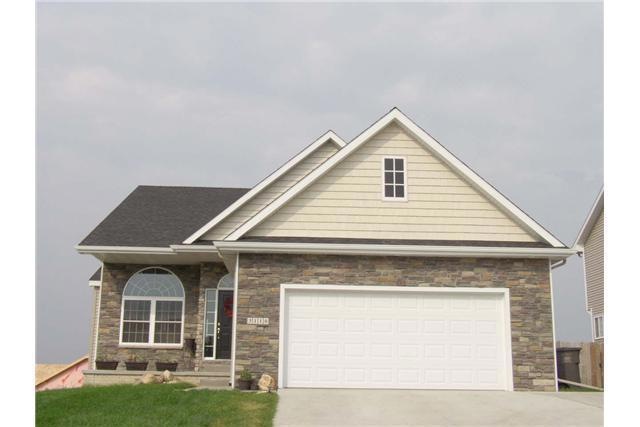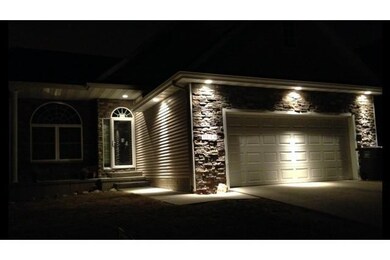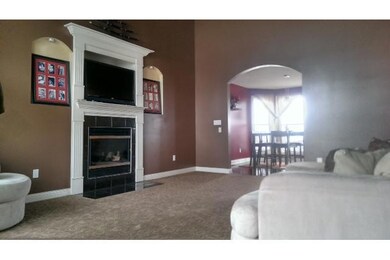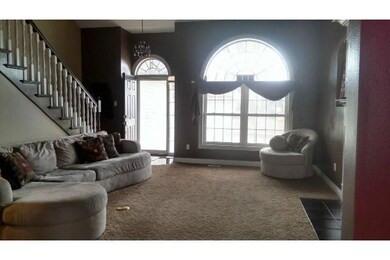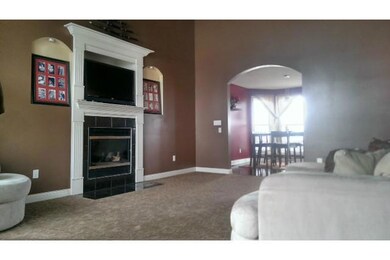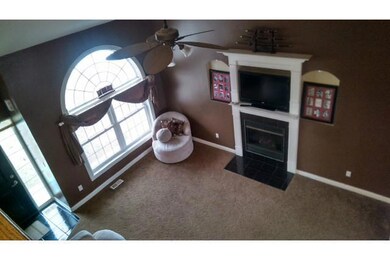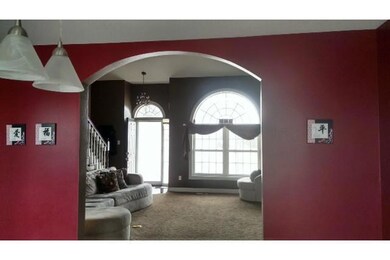
3110 E 52nd St Des Moines, IA 50317
Capitol Heights NeighborhoodHighlights
- 1 Fireplace
- Forced Air Heating and Cooling System
- Dining Area
- No HOA
- Family Room
About This Home
As of February 2022Spacious custom built 1 1/2 story walkout home, ready for a new family!4 bedrooms & 4 bathrooms!The main floor features a large living room w/lit art niches,eat in kitchen w/hardwood floors,stainless steel appliances,laundry,1/4 bath,master bedroom w/lit tray ceiling,& master bathroom w/gorgeous his/her vanities.The 2nd floor has 2 large bedrooms & full bath.The lower level finished square footage isn't on the assessor's page.There is approx. 990 sq. ft. finished including a family room,4th bedroom bathroom, storage room.The exterior features a fenced in yard & patio.Home has central vac & security ,school bus stops on the corner next to the home.SE Polk schools.Brook Run development is in between Altoona & Pleasant Hill so this home has easy access to shopping,entertainment & major roads.Stainless steel appliances stay with home including: stove, microwave,dishwasher,refrigerator. Washer, dryer also stay as well as the theater equipment including speakers.
Last Buyer's Agent
Jeanie Jones
RE/MAX Real Estate Group
Home Details
Home Type
- Single Family
Est. Annual Taxes
- $4,640
Year Built
- Built in 2004
Lot Details
- 6,420 Sq Ft Lot
- Lot Dimensions are 53.5x120
- Property is zoned PUD
Home Design
- Block Foundation
- Asphalt Shingled Roof
- Vinyl Siding
Interior Spaces
- 1,642 Sq Ft Home
- 1.5-Story Property
- 1 Fireplace
- Family Room
- Dining Area
- Finished Basement
- Walk-Out Basement
Kitchen
- Stove
- Microwave
- Dishwasher
Bedrooms and Bathrooms
Laundry
- Laundry on main level
- Dryer
- Washer
Parking
- 2 Car Attached Garage
- Driveway
Utilities
- Forced Air Heating and Cooling System
Community Details
- No Home Owners Association
Listing and Financial Details
- Assessor Parcel Number 06000713226001
Ownership History
Purchase Details
Home Financials for this Owner
Home Financials are based on the most recent Mortgage that was taken out on this home.Purchase Details
Home Financials for this Owner
Home Financials are based on the most recent Mortgage that was taken out on this home.Purchase Details
Home Financials for this Owner
Home Financials are based on the most recent Mortgage that was taken out on this home.Purchase Details
Home Financials for this Owner
Home Financials are based on the most recent Mortgage that was taken out on this home.Purchase Details
Home Financials for this Owner
Home Financials are based on the most recent Mortgage that was taken out on this home.Similar Homes in Des Moines, IA
Home Values in the Area
Average Home Value in this Area
Purchase History
| Date | Type | Sale Price | Title Company |
|---|---|---|---|
| Warranty Deed | $316,000 | Hubbard Law Firm Pc | |
| Warranty Deed | $240,500 | None Available | |
| Warranty Deed | $220,000 | None Available | |
| Warranty Deed | $229,500 | None Available | |
| Corporate Deed | $207,500 | -- |
Mortgage History
| Date | Status | Loan Amount | Loan Type |
|---|---|---|---|
| Open | $271,954 | VA | |
| Previous Owner | $11,000 | Stand Alone Second | |
| Previous Owner | $239,467 | VA | |
| Previous Owner | $216,015 | FHA | |
| Previous Owner | $207,000 | Purchase Money Mortgage | |
| Previous Owner | $197,500 | Fannie Mae Freddie Mac |
Property History
| Date | Event | Price | Change | Sq Ft Price |
|---|---|---|---|---|
| 02/18/2022 02/18/22 | Sold | $316,000 | +5.4% | $192 / Sq Ft |
| 01/06/2022 01/06/22 | Pending | -- | -- | -- |
| 01/04/2022 01/04/22 | For Sale | $299,900 | 0.0% | $183 / Sq Ft |
| 12/29/2021 12/29/21 | Pending | -- | -- | -- |
| 12/28/2021 12/28/21 | Price Changed | $299,900 | -5.1% | $183 / Sq Ft |
| 12/14/2021 12/14/21 | For Sale | $315,900 | +31.4% | $192 / Sq Ft |
| 08/17/2017 08/17/17 | Sold | $240,400 | +0.6% | $146 / Sq Ft |
| 08/15/2017 08/15/17 | Pending | -- | -- | -- |
| 06/12/2017 06/12/17 | For Sale | $238,900 | +8.6% | $145 / Sq Ft |
| 10/15/2014 10/15/14 | Sold | $220,000 | 0.0% | $134 / Sq Ft |
| 10/15/2014 10/15/14 | Pending | -- | -- | -- |
| 03/24/2014 03/24/14 | For Sale | $220,000 | -- | $134 / Sq Ft |
Tax History Compared to Growth
Tax History
| Year | Tax Paid | Tax Assessment Tax Assessment Total Assessment is a certain percentage of the fair market value that is determined by local assessors to be the total taxable value of land and additions on the property. | Land | Improvement |
|---|---|---|---|---|
| 2024 | $6,256 | $331,500 | $39,600 | $291,900 |
| 2023 | $5,680 | $331,500 | $39,600 | $291,900 |
| 2022 | $5,610 | $251,700 | $32,100 | $219,600 |
| 2021 | $5,502 | $251,700 | $32,100 | $219,600 |
| 2020 | $5,400 | $235,500 | $30,000 | $205,500 |
| 2019 | $5,322 | $235,500 | $30,000 | $205,500 |
| 2018 | $5,458 | $223,300 | $27,800 | $195,500 |
| 2017 | $5,458 | $223,300 | $27,800 | $195,500 |
| 2016 | $5,412 | $206,500 | $23,300 | $183,200 |
| 2015 | $5,412 | $206,500 | $23,300 | $183,200 |
| 2014 | $4,542 | $174,000 | $21,600 | $152,400 |
Agents Affiliated with this Home
-
Rocio Hermosillo

Seller's Agent in 2022
Rocio Hermosillo
EXP Realty, LLC
(515) 657-0766
2 in this area
254 Total Sales
-
Junior Ibarra

Seller Co-Listing Agent in 2022
Junior Ibarra
Keller Williams Realty GDM
(515) 988-3227
16 in this area
872 Total Sales
-
Sherri Skay

Buyer's Agent in 2022
Sherri Skay
Realty ONE Group Impact
4 in this area
54 Total Sales
-
Kristina Sharp

Seller's Agent in 2017
Kristina Sharp
Iowa Realty Altoona
(515) 554-0643
4 in this area
57 Total Sales
-
Garrett Shetterly

Buyer's Agent in 2017
Garrett Shetterly
RE/MAX
46 Total Sales
-
Cathy Kidd

Seller's Agent in 2014
Cathy Kidd
RE/MAX Results
(540) 761-6651
1 in this area
89 Total Sales
Map
Source: Des Moines Area Association of REALTORS®
MLS Number: 432417
APN: 060-00713226001
- 3055 E 52nd St
- 5609 Walnut Ridge Dr
- 5615 Walnut Ridge Dr
- 5621 Walnut Ridge Dr
- 5627 Walnut Ridge Dr
- 5633 Walnut Ridge Dr
- 5639 Walnut Ridge Dr
- 5645 Walnut Ridge Dr
- 5651 Walnut Ridge Dr
- 5655 Walnut Ridge Dr
- 5659 Walnut Ridge Dr
- 5663 Walnut Ridge Dr
- 5667 Walnut Ridge Dr
- 5671 Walnut Ridge Dr
- 5675 Walnut Ridge Dr
- 5679 Walnut Ridge Dr
- 5683 Walnut Ridge Dr
- 5687 Walnut Ridge Dr
- 5691 Walnut Ridge Dr
- 5695 Walnut Ridge Dr
