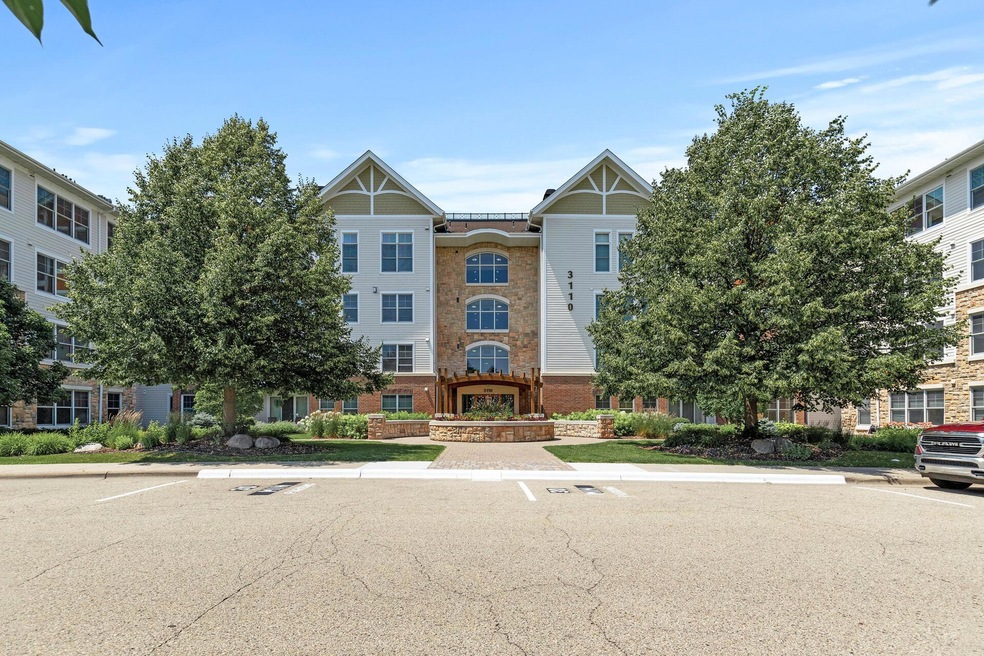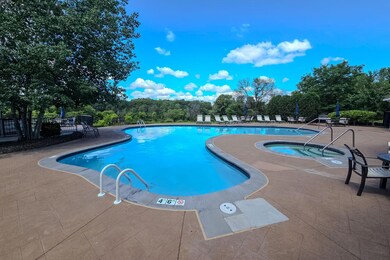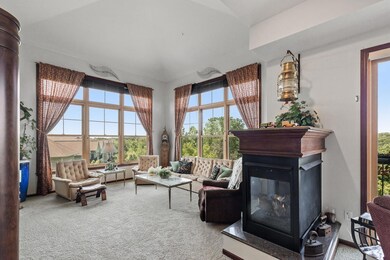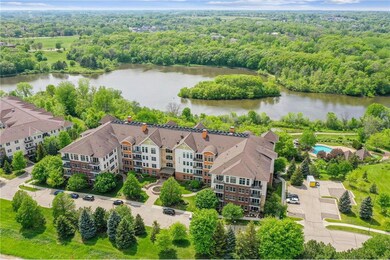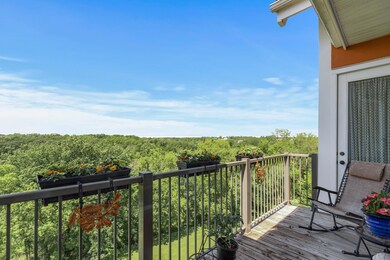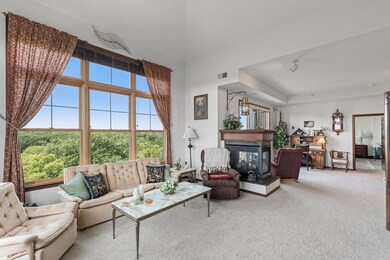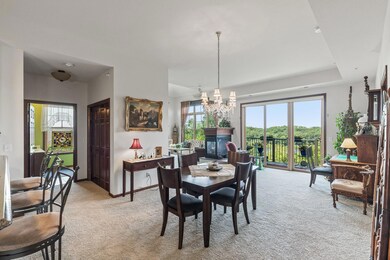
Highland Shores Condominiums 3110 N Chestnut St Unit 405 Chaska, MN 55318
Highlights
- Lake Front
- Dock Facilities
- Deck
- Jonathan Elementary School Rated A-
- Heated In Ground Pool
- Sitting Room
About This Home
As of October 2024Sun-Drenched Top Floor Corner Unit with Spectacular Views in Chaska, MN. Discover unparalleled living in this stunning top-floor corner condo at Highland Shores, Chaska. Boasting enormous windows, this sun-drenched unit offers spectacular views from every room. Enjoy seamless indoor-outdoor living with large sliding glass doors that open to a private 16x6 balcony, accessible from both the living area and the primary bedroom. The original owner has enhanced the home with Anderson windows and custom window treatments, ensuring both style and energy efficiency. The living room features a dramatic 15' vaulted ceiling and a cozy three-sided gas fireplace, perfect for entertaining or relaxing. The primary bedroom is a serene retreat with 12' ceilings, a private bathroom, and a spacious 12x6 walk-in closet. The kitchen, dining room, flex space, and second bedroom all boast 10' ceilings, creating an airy and expansive feel throughout the home. Culinary enthusiasts will appreciate the rarity of a gas range in this unit. Highland Shores is a beautifully maintained complex with outstanding amenities including a guest suite, outdoor pool, hot tub, grilling area, fire pit, fitness room, and community room with a kitchen. Relax on the veranda with picturesque views of Lake Jonathan or explore the miles of nearby trails. Convenience is at your doorstep with easy access to shopping, restaurants, and freeways. Full Guest Condo with kitchen available for $50 per night. Schedule your private showing today!
Property Details
Home Type
- Condominium
Est. Annual Taxes
- $486
Year Built
- Built in 2006
Lot Details
- Lake Front
HOA Fees
- $695 Monthly HOA Fees
Parking
- 2 Car Garage
- Heated Garage
- Garage Door Opener
- Assigned Parking
Interior Spaces
- 1,762 Sq Ft Home
- 1-Story Property
- Living Room with Fireplace
- Sitting Room
- Storage Room
- Utility Room Floor Drain
Kitchen
- Range
- Microwave
- Dishwasher
- Stainless Steel Appliances
- Disposal
Bedrooms and Bathrooms
- 2 Bedrooms
- Walk-In Closet
Laundry
- Dryer
- Washer
Home Security
Outdoor Features
- Heated In Ground Pool
- Dock Facilities
- Deck
Utilities
- Forced Air Heating and Cooling System
- Humidifier
- Underground Utilities
Listing and Financial Details
- Assessor Parcel Number 302630490
Community Details
Overview
- Association fees include maintenance structure, controlled access, hazard insurance, lawn care, ground maintenance, parking, professional mgmt, recreation facility, trash, security, shared amenities, snow removal
- Sharper Management Association, Phone Number (952) 224-4777
- High-Rise Condominium
- Hovnanian At Highland Shores 2Nd Amd Cic Subdivision
- Car Wash Area
Recreation
Additional Features
- Elevator
- Fire Sprinkler System
Ownership History
Purchase Details
Home Financials for this Owner
Home Financials are based on the most recent Mortgage that was taken out on this home.Purchase Details
Similar Home in Chaska, MN
Home Values in the Area
Average Home Value in this Area
Purchase History
| Date | Type | Sale Price | Title Company |
|---|---|---|---|
| Warranty Deed | $410,000 | Results Title | |
| Warranty Deed | $338,069 | -- |
Property History
| Date | Event | Price | Change | Sq Ft Price |
|---|---|---|---|---|
| 10/21/2024 10/21/24 | Sold | $410,000 | -4.6% | $233 / Sq Ft |
| 09/13/2024 09/13/24 | Pending | -- | -- | -- |
| 07/17/2024 07/17/24 | For Sale | $429,900 | -- | $244 / Sq Ft |
Tax History Compared to Growth
Tax History
| Year | Tax Paid | Tax Assessment Tax Assessment Total Assessment is a certain percentage of the fair market value that is determined by local assessors to be the total taxable value of land and additions on the property. | Land | Improvement |
|---|---|---|---|---|
| 2025 | $766 | $378,300 | $90,000 | $288,300 |
| 2024 | $516 | $361,200 | $70,000 | $291,200 |
| 2023 | $486 | $341,400 | $70,000 | $271,400 |
| 2022 | $33 | $340,600 | $69,200 | $271,400 |
| 2021 | $33 | $279,300 | $57,600 | $221,700 |
| 2020 | $33 | $273,100 | $57,600 | $215,500 |
| 2019 | $33 | $250,100 | $54,800 | $195,300 |
| 2018 | $30 | $250,100 | $54,800 | $195,300 |
| 2017 | $25 | $252,100 | $0 | $0 |
| 2016 | $25 | $0 | $0 | $0 |
| 2015 | $25 | $0 | $0 | $0 |
| 2014 | $25 | $0 | $0 | $0 |
Agents Affiliated with this Home
-
Joseph Houghton

Seller's Agent in 2024
Joseph Houghton
RE/MAX Results
(763) 300-2702
5 in this area
168 Total Sales
About Highland Shores Condominiums
Map
Source: NorthstarMLS
MLS Number: 6569168
APN: 30.2630490
- 3110 N Chestnut St Unit 105
- 441 Pleasant Ln
- 1566 Millpond Ct Unit 66
- 110696 Village Rd Unit 316
- 370 Wilderness Dr Unit 74
- 312 Wagon Wheel Ln Unit 16
- 2712 Wagon Wheel Curve Unit 13
- 2765 Wagon Wheel Trail
- 4644 Percheron Blvd
- 645 Satori Way
- 2705 Wagon Wheel Trail
- 3225 Mcknight Rd
- 341 Campfire Curve
- 347 Campfire Curve
- 110116 Arboretum Way
- 2505 Christian Dr
- 110212 Village Rd
- 1475 Bender Rd N
- 1435 Eastlake Dr
- 985 Carriage Hills Dr
