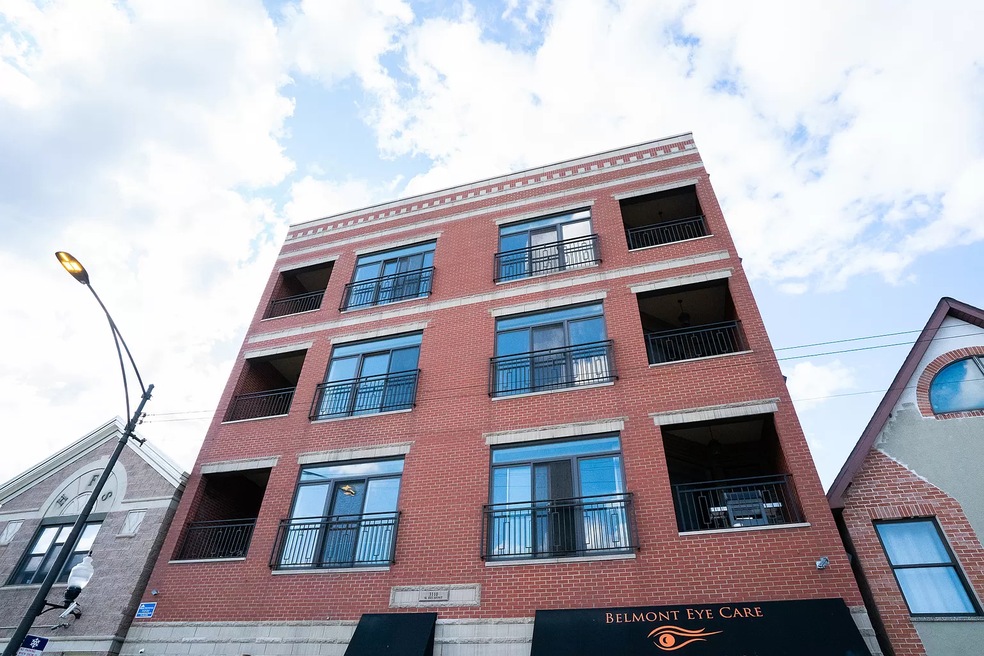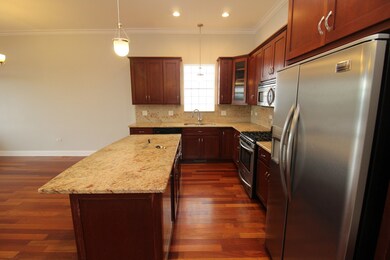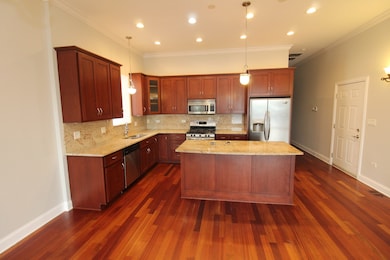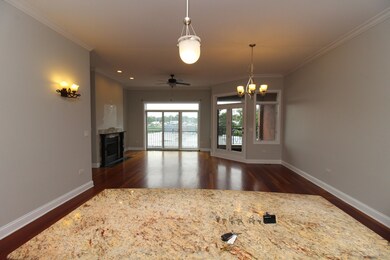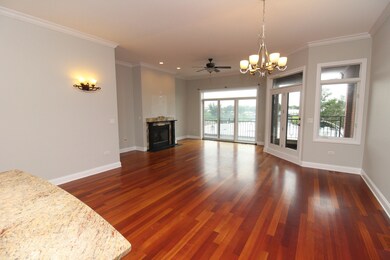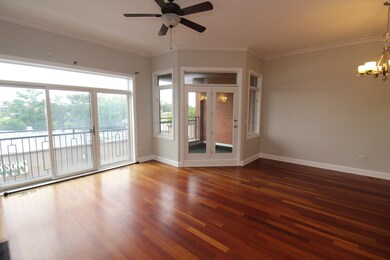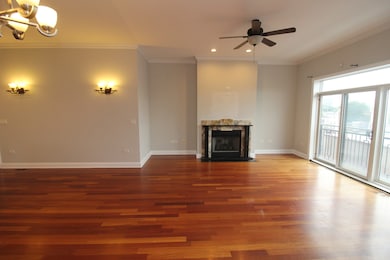3110 W Belmont Ave Unit 3E Chicago, IL 60618
Avondale NeighborhoodHighlights
- Wood Flooring
- Sundeck
- Laundry Room
- Whirlpool Bathtub
- Balcony
- Forced Air Heating and Cooling System
About This Home
Truly unique 2000 square foot oversized 3 bed 2 bath condo unit available July 1 in a boutique elevator building! Luxury unit with all the amenities, gourmet chefs kitchen, wine fridge, jacuzzi tub, laundry in unit, fireplace and much more! Large bedrooms with huge walk-in closets. Generous living space with room for both a dining table and living room. Great outdoor spaces both off of the living room and master bedroom! Garage parking available. Tenants will pay all utilities plus a $120 RUBS fee which covers, water, trash, recycling and scavenger.
Condo Details
Home Type
- Condominium
Year Built
- Built in 2007
Parking
- 1 Car Garage
Home Design
- Brick Exterior Construction
Interior Spaces
- 2,000 Sq Ft Home
- 4-Story Property
- Family Room
- Living Room with Fireplace
- Dining Room
- Wood Flooring
Kitchen
- Range
- Microwave
- Dishwasher
Bedrooms and Bathrooms
- 3 Bedrooms
- 3 Potential Bedrooms
- 2 Full Bathrooms
- Dual Sinks
- Whirlpool Bathtub
Laundry
- Laundry Room
- Dryer
- Washer
Outdoor Features
- Balcony
Utilities
- Forced Air Heating and Cooling System
- Heating System Uses Natural Gas
- Lake Michigan Water
Listing and Financial Details
- Property Available on 9/1/24
Community Details
Overview
- 8 Units
Amenities
- Sundeck
- Elevator
Pet Policy
- Pets up to 20 lbs
- Dogs and Cats Allowed
Map
Source: Midwest Real Estate Data (MRED)
MLS Number: 12359825
- 3110 W Belmont Ave
- 3122 W Belmont Ave
- 3046 W Belmont Ave
- 3124 N Sacramento Ave
- 2955 W Belmont Ave
- 3104 N Sacramento Ave
- 3344 N Albany Ave
- 3054 N Kedzie Ave Unit 1F
- 3401 N Troy St
- 3423 N Kedzie Ave
- 3215 N Francisco Ave Unit GS
- 2939 N Troy St
- 3450 N Troy St
- 3012 W Newport Ave
- 2826 W Fletcher St Unit 2
- 2921 N Kedzie Ave
- 3100 N Albany Ave
- 3501 N Elston Ave Unit C1
- 2933 N Spaulding Ave
- 3505 N Elston Ave Unit C1
