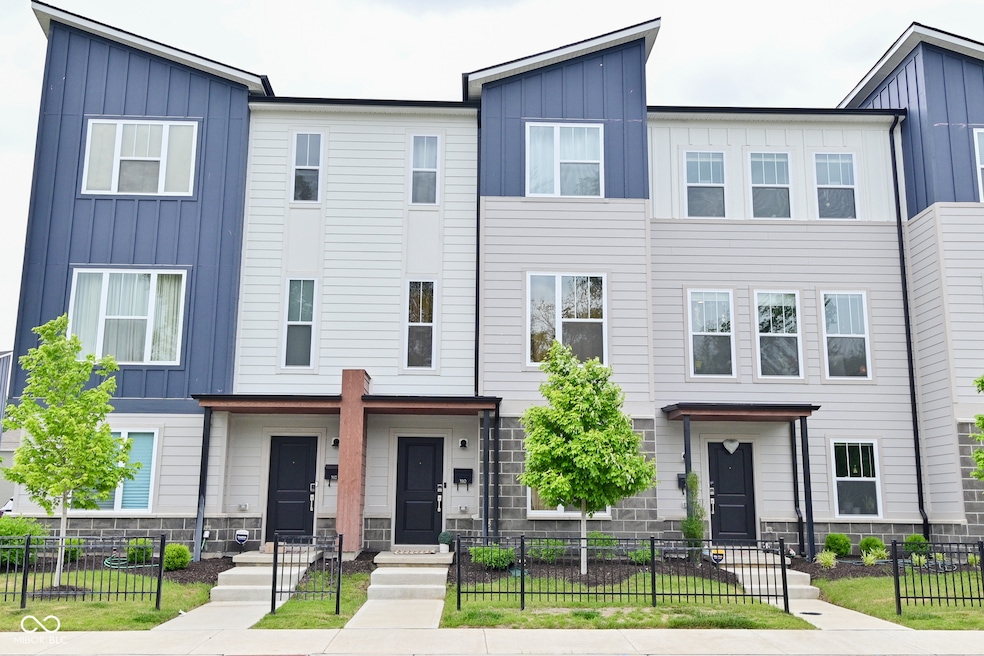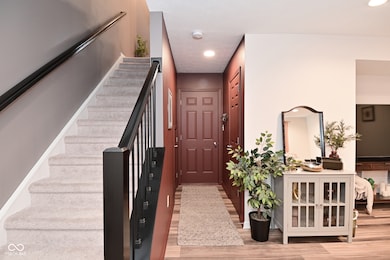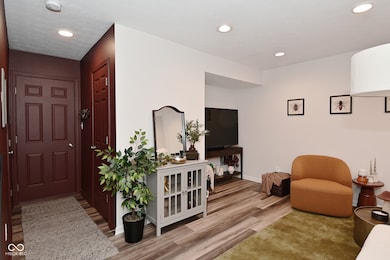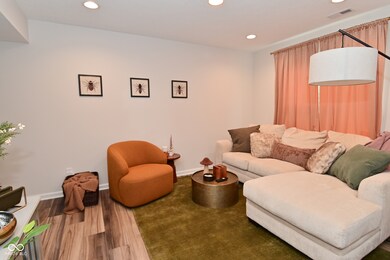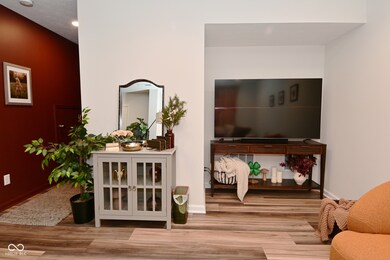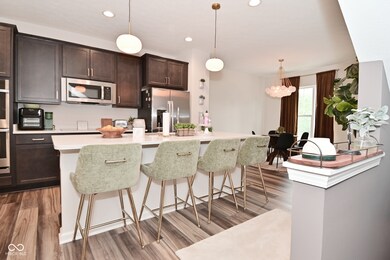
3110 W New York St Indianapolis, IN 46222
Hawthorne NeighborhoodEstimated payment $2,460/month
Highlights
- 2 Car Attached Garage
- Walk-In Closet
- Kitchen Island
- Tray Ceiling
- Patio
- Vinyl Plank Flooring
About This Home
Charming, newer construction, 3-story townhouse!! 2-Car attached garage leads seamlessly into the owner's entry, with open flex space that could be used for an office, a home gym, or a 3rd bedroom. The second level has an open floorplan living space, with a balcony. Home features a gourmet kitchen with a flexible dining nook. Stainless steel appliances, along with double oven and quartz countertops. 3rd floor has two primary suites with full bathrooms. Convenient location! Neighborhood offers a beautiful park and walking trails.
Listing Agent
CENTURY 21 Scheetz Brokerage Email: nwalters@c21scheetz.com License #RB21001062

Open House Schedule
-
Sunday, May 18, 20251:00 to 3:00 pm5/18/2025 1:00:00 PM +00:005/18/2025 3:00:00 PM +00:00Add to Calendar
Home Details
Home Type
- Single Family
Est. Annual Taxes
- $7,075
Year Built
- Built in 2023
HOA Fees
- $180 Monthly HOA Fees
Parking
- 2 Car Attached Garage
Home Design
- Brick Exterior Construction
- Slab Foundation
- Cement Siding
Interior Spaces
- 3-Story Property
- Tray Ceiling
- Vinyl Clad Windows
- Window Screens
- Combination Kitchen and Dining Room
Kitchen
- Electric Oven
- Microwave
- Dishwasher
- Kitchen Island
Flooring
- Carpet
- Vinyl Plank
Bedrooms and Bathrooms
- 2 Bedrooms
- Walk-In Closet
Laundry
- Laundry on upper level
- Dryer
- Washer
Additional Features
- Patio
- 1,263 Sq Ft Lot
- Forced Air Heating System
Community Details
- Association fees include insurance, maintenance structure, maintenance
- Association Phone (317) 517-3624
- The Overlook Subdivision
- Property managed by Kirkpatrick Management
Listing and Financial Details
- Tax Lot 58
- Assessor Parcel Number 491104135039057901
Map
Home Values in the Area
Average Home Value in this Area
Tax History
| Year | Tax Paid | Tax Assessment Tax Assessment Total Assessment is a certain percentage of the fair market value that is determined by local assessors to be the total taxable value of land and additions on the property. | Land | Improvement |
|---|---|---|---|---|
| 2024 | $523 | $296,800 | $19,000 | $277,800 |
| 2023 | $523 | $19,000 | $19,000 | $0 |
| 2022 | -- | $19,000 | $19,000 | -- |
Property History
| Date | Event | Price | Change | Sq Ft Price |
|---|---|---|---|---|
| 05/15/2025 05/15/25 | For Sale | $304,800 | +5.9% | $176 / Sq Ft |
| 12/18/2023 12/18/23 | Sold | $287,750 | -2.5% | $166 / Sq Ft |
| 11/06/2023 11/06/23 | Pending | -- | -- | -- |
| 10/20/2023 10/20/23 | Price Changed | $294,990 | -0.7% | $170 / Sq Ft |
| 09/26/2023 09/26/23 | Price Changed | $296,990 | -0.3% | $171 / Sq Ft |
| 09/07/2023 09/07/23 | Price Changed | $297,990 | -2.0% | $172 / Sq Ft |
| 08/16/2023 08/16/23 | Price Changed | $304,000 | -0.3% | $175 / Sq Ft |
| 07/26/2023 07/26/23 | Price Changed | $305,000 | -6.2% | $176 / Sq Ft |
| 07/19/2023 07/19/23 | Price Changed | $325,000 | -1.2% | $187 / Sq Ft |
| 06/20/2023 06/20/23 | For Sale | $329,000 | -- | $190 / Sq Ft |
Purchase History
| Date | Type | Sale Price | Title Company |
|---|---|---|---|
| Warranty Deed | $287,750 | Trans Ohio Residential Title |
Mortgage History
| Date | Status | Loan Amount | Loan Type |
|---|---|---|---|
| Open | $227,000 | New Conventional |
Similar Homes in Indianapolis, IN
Source: MIBOR Broker Listing Cooperative®
MLS Number: 22038124
APN: 49-11-04-135-039.057-901
- 3123 Bolton Square Blvd
- 416 Ketcham St
- 214 Handley St
- 326 N Warman Ave
- 443 N Centennial St
- 64 Central Greens Blvd
- 373 N Holmes Ave
- 344 N Addison St
- 443 N Alton Ave
- 428 N Alton Ave
- 3433 W Washington St
- 350 N Belleview Place
- 3426 W Michigan St
- 58 N Addison St
- 317 N Belleview Place
- 531 N Alton Ave
- 2918 Jackson St
- 21 S Warman Ave
- 3014 Jackson St
- 715 N Warman Ave
