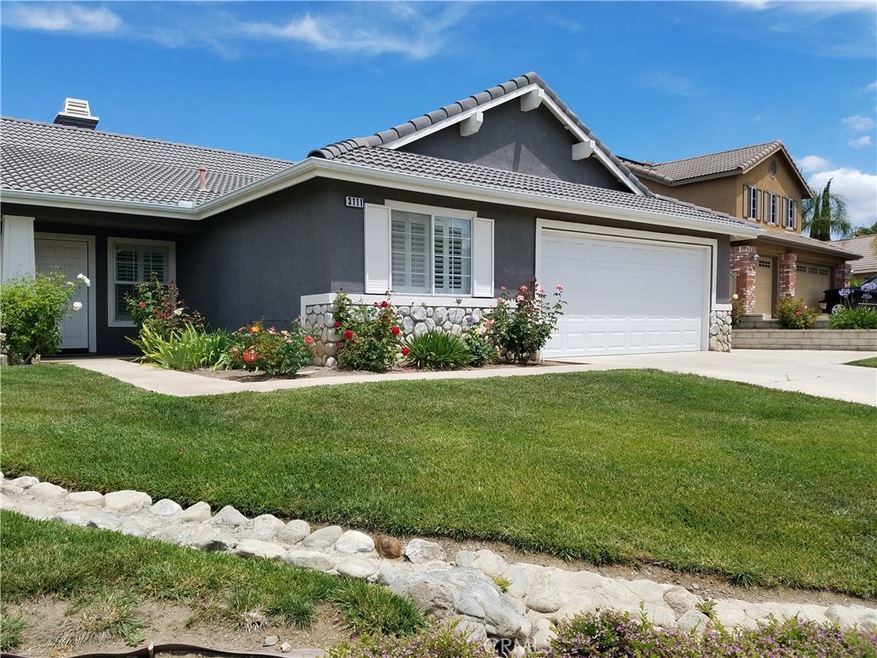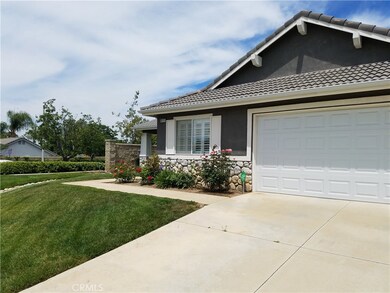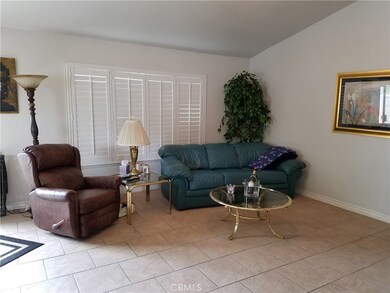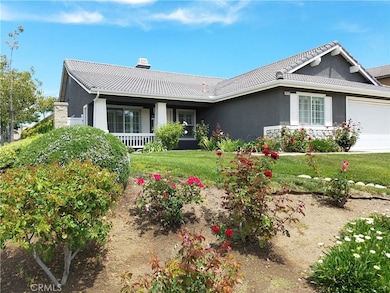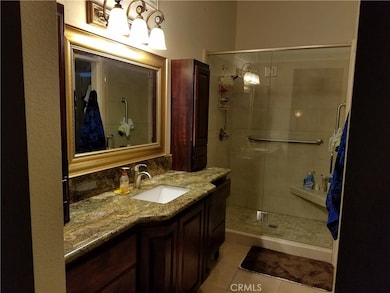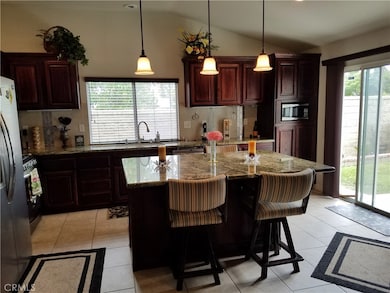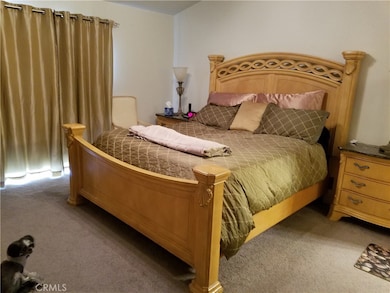
3111 Graceland Way Corona, CA 92882
South Corona NeighborhoodHighlights
- Open Floorplan
- Traditional Architecture
- Corner Lot
- Dwight D. Eisenhower Elementary School Rated A-
- Main Floor Bedroom
- High Ceiling
About This Home
As of August 2017Elegant single story ranch style home in the highly sought after Mountain Gate community...Community boasts beautiful parks, walking trails , award winning schools, plus has ez access to shopping and dining. This light and airy family home has 4 bedrooms, and 2 baths, Seller has updated this home with many upgrades including porcelain tile throughout (except bedrooms). Kitchen and both bath rooms have been updated with rich cherry wood cabinets, granite counter tops and new stainless steel appliances, overhead canned lighting, and contemporary lighting fixtures,. The kitchen breakfast bar has been extended to seat 4 and has room for a wine cooler underneath, plenty of counter space as well as roll out shelving in both kitchen and master bath for ease of use. Kitchen opens to a spacious family room with fireplace, tile floors and slider that leads out to back yard. Master bath has been converted from and old tub to a walk in shower handicap access. This home has plantation shutters throughout for insulation and updated ceiling fans with remotes in every room, The extra bedrooms have mirrored closets, and the garage has been updated with epoxy flooring. This is a perfect home for any family in one of the nicest neighborhoods in South Corona, Don't miss out, must see this one asap.
Last Agent to Sell the Property
DONNA SCHULTZE
HOME PRIDE REALTY License #00636020 Listed on: 06/09/2017
Last Buyer's Agent
DONNA SCHULTZE
HOME PRIDE REALTY License #00636020 Listed on: 06/09/2017
Home Details
Home Type
- Single Family
Est. Annual Taxes
- $7,169
Year Built
- Built in 1997
Lot Details
- 6,534 Sq Ft Lot
- Corner Lot
- Level Lot
- Sprinklers on Timer
- Lawn
- Back and Front Yard
Parking
- 2 Car Garage
Home Design
- Traditional Architecture
Interior Spaces
- 1,807 Sq Ft Home
- 1-Story Property
- Open Floorplan
- Built-In Features
- High Ceiling
- Ceiling Fan
- Family Room with Fireplace
- Family Room Off Kitchen
- Living Room
- Neighborhood Views
Kitchen
- Open to Family Room
- Breakfast Bar
- Gas Oven
- Built-In Range
- Microwave
- Dishwasher
- Kitchen Island
- Granite Countertops
- Disposal
Flooring
- Carpet
- Tile
Bedrooms and Bathrooms
- 4 Main Level Bedrooms
- Walk-In Closet
- 2 Full Bathrooms
- Granite Bathroom Countertops
- Walk-in Shower
- Exhaust Fan In Bathroom
Laundry
- Laundry Room
- Gas Dryer Hookup
Accessible Home Design
- Customized Wheelchair Accessible
- No Interior Steps
Outdoor Features
- Patio
- Front Porch
Location
- Suburban Location
Utilities
- Central Heating and Cooling System
- 220 Volts For Spa
- Gas Water Heater
Community Details
- No Home Owners Association
- Laundry Facilities
Listing and Financial Details
- Tax Lot 38
- Tax Tract Number 28326
- Assessor Parcel Number 114301038
Ownership History
Purchase Details
Purchase Details
Home Financials for this Owner
Home Financials are based on the most recent Mortgage that was taken out on this home.Purchase Details
Home Financials for this Owner
Home Financials are based on the most recent Mortgage that was taken out on this home.Purchase Details
Home Financials for this Owner
Home Financials are based on the most recent Mortgage that was taken out on this home.Purchase Details
Purchase Details
Home Financials for this Owner
Home Financials are based on the most recent Mortgage that was taken out on this home.Purchase Details
Home Financials for this Owner
Home Financials are based on the most recent Mortgage that was taken out on this home.Purchase Details
Home Financials for this Owner
Home Financials are based on the most recent Mortgage that was taken out on this home.Similar Homes in Corona, CA
Home Values in the Area
Average Home Value in this Area
Purchase History
| Date | Type | Sale Price | Title Company |
|---|---|---|---|
| Deed | -- | -- | |
| Grant Deed | -- | Chicago Title Company | |
| Interfamily Deed Transfer | -- | Fidelity National Title Insu | |
| Grant Deed | $520,000 | Fidelity National Title Insu | |
| Interfamily Deed Transfer | -- | None Available | |
| Grant Deed | $330,000 | Lawyers Title Co | |
| Interfamily Deed Transfer | -- | Provident Title Company | |
| Grant Deed | $143,000 | Continental Lawyers Title Co |
Mortgage History
| Date | Status | Loan Amount | Loan Type |
|---|---|---|---|
| Previous Owner | $377,500 | New Conventional | |
| Previous Owner | $392,800 | New Conventional | |
| Previous Owner | $240,000 | New Conventional | |
| Previous Owner | $230,000 | New Conventional | |
| Previous Owner | $240,000 | Negative Amortization | |
| Previous Owner | $135,200 | Unknown | |
| Previous Owner | $135,800 | No Value Available |
Property History
| Date | Event | Price | Change | Sq Ft Price |
|---|---|---|---|---|
| 08/31/2017 08/31/17 | Sold | $505,000 | -6.3% | $279 / Sq Ft |
| 06/22/2017 06/22/17 | Pending | -- | -- | -- |
| 06/09/2017 06/09/17 | For Sale | $539,000 | +63.3% | $298 / Sq Ft |
| 09/19/2012 09/19/12 | Sold | $330,000 | -2.7% | $183 / Sq Ft |
| 07/27/2012 07/27/12 | Pending | -- | -- | -- |
| 06/21/2012 06/21/12 | For Sale | $339,000 | -- | $188 / Sq Ft |
Tax History Compared to Growth
Tax History
| Year | Tax Paid | Tax Assessment Tax Assessment Total Assessment is a certain percentage of the fair market value that is determined by local assessors to be the total taxable value of land and additions on the property. | Land | Improvement |
|---|---|---|---|---|
| 2025 | $7,169 | $618,661 | $153,135 | $465,526 |
| 2023 | $7,169 | $594,640 | $147,190 | $447,450 |
| 2022 | $6,954 | $582,981 | $144,304 | $438,677 |
| 2021 | $6,824 | $571,551 | $141,475 | $430,076 |
| 2020 | $6,735 | $535,504 | $140,025 | $395,479 |
| 2019 | $6,978 | $530,400 | $127,500 | $402,900 |
| 2018 | $7,300 | $520,000 | $125,000 | $395,000 |
| 2017 | $5,427 | $350,139 | $106,102 | $244,037 |
| 2016 | $5,386 | $343,274 | $104,022 | $239,252 |
| 2015 | $5,289 | $338,119 | $102,460 | $235,659 |
| 2014 | $5,189 | $331,498 | $100,454 | $231,044 |
Agents Affiliated with this Home
-
D
Seller's Agent in 2017
DONNA SCHULTZE
HOME PRIDE REALTY
-
W
Seller's Agent in 2012
William Halatsis
RE/MAX
-
L
Buyer Co-Listing Agent in 2012
LEA ANN DEFAZIO
HILL TOP REAL ESTATE
-
L
Buyer Co-Listing Agent in 2012
Linda Stall
Coldwell Banker Kappel Gateway
Map
Source: California Regional Multiple Listing Service (CRMLS)
MLS Number: EV17130011
APN: 114-301-038
- 832 Carolina Cir
- 3114 Sundown Ln
- 3338 Camden Ln
- 3125 Andaluz Way
- 762 Saint James Dr
- 3231 Hannover St
- 2898 Briarhaven Ln
- 675 Avenida Terrazo
- 2775 Canyon View Cir
- 795 Donatello Dr
- 197 Lydia Ln
- 2775 S Buena Vista Ave
- 935 Rustlers Way
- 825 Derby St
- 2714 Peachwood Cir
- 1030 Benedict Cir
- 3141 Brunstane Cir
- 833 W Orange Heights Ln
- 3428 Birchleaf Dr
- 145 Buckthorn Way
