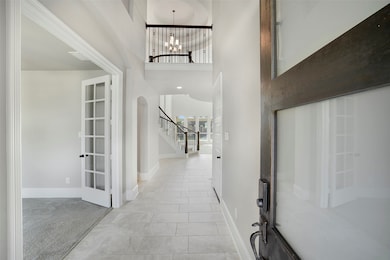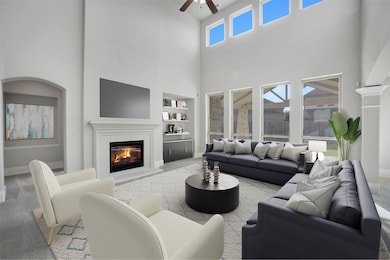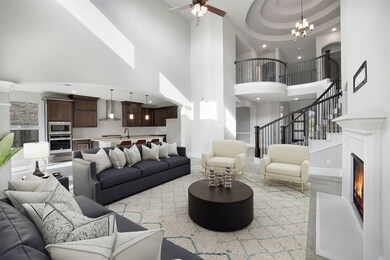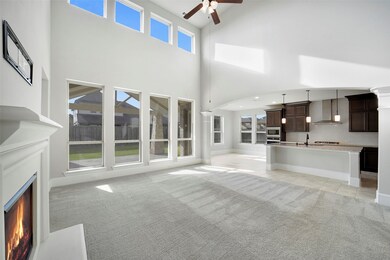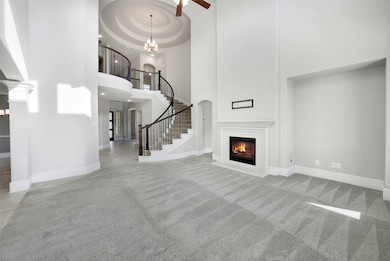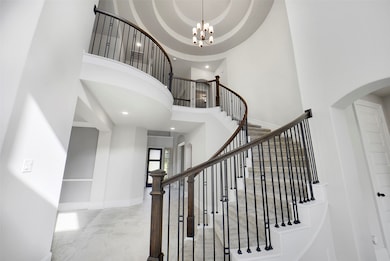
3111 Sweet Audrey Ln Richmond, TX 77406
Harvest Green NeighborhoodEstimated payment $5,150/month
Highlights
- Popular Property
- Water Views
- Home Theater
- James C. Neill Elementary School Rated A-
- Fitness Center
- Home fronts a pond
About This Home
Stunning home located in the premier master-planned community of Harvest Green.
This two story boasts open-concept living with soaring ceilings, a winding staircase with rotunda ceiling, a dedicated home office, elegant formal dining, a gameroom, media room, 4 bedrooms, 3.5 baths, and a true 3 car garage. The gourmet kitchen features a large island, abundant cabinet space, a walk-in pantry, and a breakfast room. The primary suite, located on the 1st floor, offers a luxurious bath and a generous walk-in closet with direct access to the utility room. Outside, you will find a large covered patio that overlooks the backyard. Situated on a premium lot that sits across from greenspace with a community lake and paved trail. Walking/biking distance to the resort-style pool, splash pad, playground, fitness center, event lawn, and tennis courts.
Home Details
Home Type
- Single Family
Est. Annual Taxes
- $18,051
Year Built
- Built in 2018
Lot Details
- 8,923 Sq Ft Lot
- Home fronts a pond
- Back Yard Fenced
- Sprinkler System
HOA Fees
- $101 Monthly HOA Fees
Parking
- 3 Car Attached Garage
- Garage Door Opener
Home Design
- Traditional Architecture
- Brick Exterior Construction
- Slab Foundation
- Composition Roof
- Stone Siding
Interior Spaces
- 3,396 Sq Ft Home
- 2-Story Property
- High Ceiling
- Formal Entry
- Family Room Off Kitchen
- Breakfast Room
- Dining Room
- Home Theater
- Home Office
- Game Room
- Water Views
- Fire and Smoke Detector
Kitchen
- Breakfast Bar
- Walk-In Pantry
- Electric Oven
- Gas Cooktop
- Microwave
- Dishwasher
- Kitchen Island
- Disposal
Flooring
- Carpet
- Tile
Bedrooms and Bathrooms
- 4 Bedrooms
- En-Suite Primary Bedroom
- Double Vanity
- Soaking Tub
- Separate Shower
Outdoor Features
- Deck
- Covered patio or porch
Schools
- Neill Elementary School
- Bowie Middle School
- Travis High School
Utilities
- Central Heating and Cooling System
- Heating System Uses Gas
Community Details
Overview
- Harvest Green Association, Phone Number (972) 960-2800
- Built by Westin Homes
- Harvest Green Subdivision
Amenities
- Clubhouse
Recreation
- Tennis Courts
- Community Playground
- Fitness Center
- Community Pool
- Park
- Dog Park
Map
Home Values in the Area
Average Home Value in this Area
Tax History
| Year | Tax Paid | Tax Assessment Tax Assessment Total Assessment is a certain percentage of the fair market value that is determined by local assessors to be the total taxable value of land and additions on the property. | Land | Improvement |
|---|---|---|---|---|
| 2023 | $16,498 | $642,559 | $67,200 | $575,359 |
| 2022 | $17,502 | $628,800 | $67,200 | $561,600 |
| 2021 | $13,715 | $440,580 | $68,250 | $372,330 |
| 2020 | $13,477 | $428,750 | $68,250 | $360,500 |
| 2019 | $4,004 | $179,250 | $55,250 | $124,000 |
| 2018 | $224 | $9,990 | $9,990 | $0 |
Property History
| Date | Event | Price | Change | Sq Ft Price |
|---|---|---|---|---|
| 07/16/2025 07/16/25 | For Sale | $640,000 | -- | $188 / Sq Ft |
Purchase History
| Date | Type | Sale Price | Title Company |
|---|---|---|---|
| Warranty Deed | -- | None Listed On Document | |
| Vendors Lien | -- | Stewart Title |
Mortgage History
| Date | Status | Loan Amount | Loan Type |
|---|---|---|---|
| Previous Owner | $354,200 | New Conventional |
Similar Homes in Richmond, TX
Source: Houston Association of REALTORS®
MLS Number: 21108770
APN: 3801-18-001-0210-907
- 3207 Sweet Audrey Ln
- 3111 Organic Rise Ln
- 1314 Malea Daisy Ln
- 1110 Frost Iron Cir
- 3026 Frost Corner Place
- 1014 Pretty Point Ct
- 1111 White Winter Ct
- 1411 Layla Sage Loop
- 1314 Orange Pumpkin Ln
- 2827 Brisk Autumn Dr
- 2822 Bluesage Bluff Dr
- 3406 Fort Richmond Dr
- 1810 Hackberry Heights Dr
- 1630 Yellow Iris Trail
- 1707 Urban Harvest Dr
- 3126 Colonel Court Dr
- 914 Clover Rise Ct
- 3106 Colonel Court Dr
- 1526 Pecan Crossing Dr
- 3102 Colonel Court Dr
- 1003 Grey Dusk Ct
- 1911 Brazos Crossing Dr
- 2626 Primrose Bloom Ln
- 2918 Colonel Court Dr
- 3707 Pelican Lake Dr
- 3815 Lake Edinburg Ln
- 2323 Green Kale Dr
- 1603 Martin Lake Dr
- 610 Vineyard Hollow Ct
- 3411 Heather Garden Trail
- 2218 Pumpkin Patch Ln
- 2400 Old South Dr
- 3439 Saucy Sage St
- 427 Micaela Meadows Ct
- 907 Daffodil View Ct
- 2326 Old Dixie Dr
- 431 Yellow Dandelion Ln
- 302 Pure Parsley Path
- 2406 Old Dixie Dr
- 3502 Harvest Bounty A1-Hc Dr

