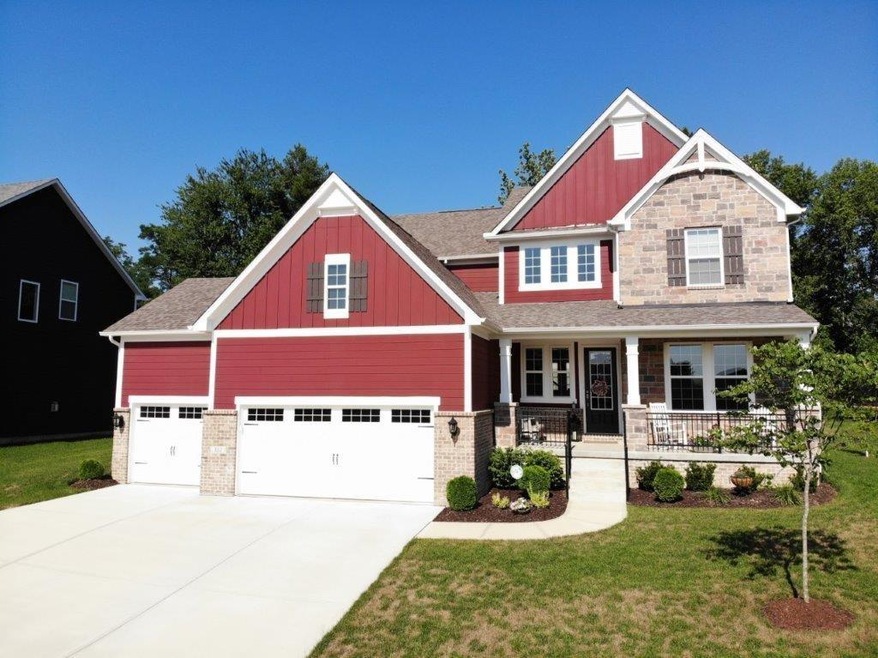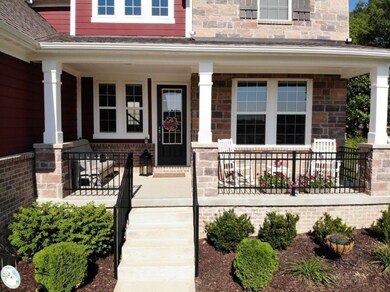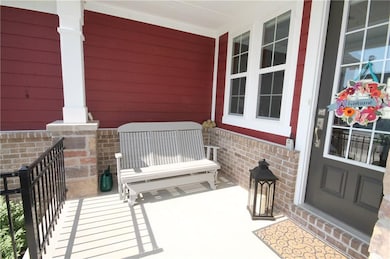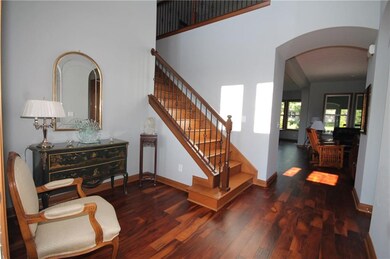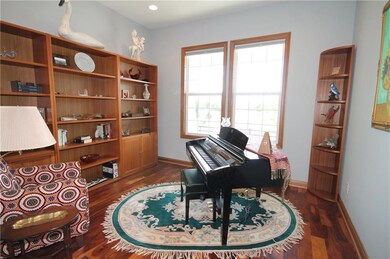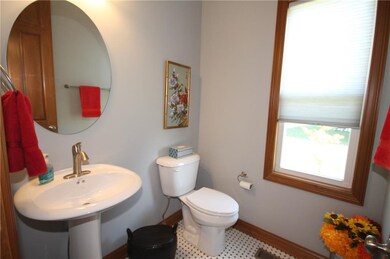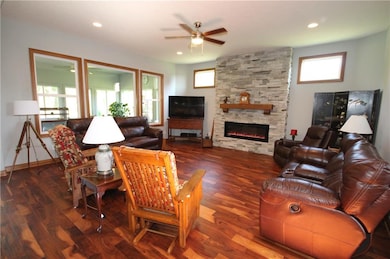
3112 Gray Hawk Dr Columbus, IN 47201
Highlights
- Traditional Architecture
- 1 Fireplace
- Breakfast Room
- Southside Elementary School Rated A-
- Covered patio or porch
- 3 Car Attached Garage
About This Home
As of December 2020QUALITY THROUGHOUT! CUSTOM BUILT 5-BEDROOMS & 3.5-BATHS ENERGY STAR HOME ON A PREMIUM LOT WITH SHADED BACK YARD. 3-CAR GARAGE. INVITING COVERED FRONT PORCH GREETS YOU. OPEN FLOOR PLAN FOR ENTERTAINING. HARDWOOD FLOORS & SOLID 6 PANEL DOORS THROUGHOUT. GREAT ROOM HAS 12' CEILING & STONE FIREPLACE (ELECTRIC). FULLY APPLIANCE KITCHEN W/QUARTZ TOPS, CENTER ISLAND, BREAKFAST BAR, MANY BUILT-INS & W/I PANTRY. DINING AREA OPENS TO SPACIOUS SUN ROOM. ALL BEDROOMS HAVE W/I CLOSETS. MASTER BATH HAS 2-SINKS, SOAKING TUB & GLASS ENCLOSED TILED W/I SHOWER. MAIN LEVEL GUEST BEDROOM W/ATTACHED FULL BATH. LAUNDRY ROOM W/WASHER & DRYER, MUD ROOM, DEN & HALF BATH ON MAIN LEVEL. SITTING ROOM UPSTAIRS. BASEMENT HAS AN EGRESS WINDOW. HOME FACES EAST.
Last Agent to Sell the Property
Scott Taskey
Listed on: 07/02/2020
Last Buyer's Agent
Bev Roberts
CENTURY 21 Breeden REALTORS®

Home Details
Home Type
- Single Family
Est. Annual Taxes
- $4,536
Year Built
- Built in 2018
Parking
- 3 Car Attached Garage
- Driveway
Home Design
- Traditional Architecture
Interior Spaces
- 2-Story Property
- 1 Fireplace
- Breakfast Room
- Unfinished Basement
Bedrooms and Bathrooms
- 5 Bedrooms
Utilities
- Central Air
- Heating System Uses Gas
- Gas Water Heater
Additional Features
- Covered patio or porch
- 0.29 Acre Lot
Community Details
- Association fees include home owners entrance common maintenance
- Fox Ridge Subdivision
- Property managed by Tipton Lakes
Listing and Financial Details
- Assessor Parcel Number 038503220000172005
Ownership History
Purchase Details
Home Financials for this Owner
Home Financials are based on the most recent Mortgage that was taken out on this home.Purchase Details
Home Financials for this Owner
Home Financials are based on the most recent Mortgage that was taken out on this home.Similar Homes in Columbus, IN
Home Values in the Area
Average Home Value in this Area
Purchase History
| Date | Type | Sale Price | Title Company |
|---|---|---|---|
| Warranty Deed | -- | None Available | |
| Warranty Deed | $524,160 | First American Title Insurance |
Property History
| Date | Event | Price | Change | Sq Ft Price |
|---|---|---|---|---|
| 12/18/2020 12/18/20 | Sold | $464,000 | -5.1% | $97 / Sq Ft |
| 11/10/2020 11/10/20 | Pending | -- | -- | -- |
| 07/02/2020 07/02/20 | For Sale | $488,900 | -6.7% | $102 / Sq Ft |
| 08/15/2018 08/15/18 | Sold | $524,160 | 0.0% | $115 / Sq Ft |
| 01/03/2018 01/03/18 | Pending | -- | -- | -- |
| 12/28/2017 12/28/17 | For Sale | $524,160 | -- | $115 / Sq Ft |
Tax History Compared to Growth
Tax History
| Year | Tax Paid | Tax Assessment Tax Assessment Total Assessment is a certain percentage of the fair market value that is determined by local assessors to be the total taxable value of land and additions on the property. | Land | Improvement |
|---|---|---|---|---|
| 2024 | $5,412 | $474,800 | $95,500 | $379,300 |
| 2023 | $5,297 | $462,400 | $95,500 | $366,900 |
| 2022 | $5,329 | $462,200 | $95,500 | $366,700 |
| 2021 | $4,901 | $421,400 | $82,300 | $339,100 |
| 2020 | $4,922 | $423,300 | $82,300 | $341,000 |
| 2019 | $4,536 | $421,300 | $82,300 | $339,000 |
Agents Affiliated with this Home
-
S
Seller's Agent in 2020
Scott Taskey
-
B
Buyer's Agent in 2020
Bev Roberts
CENTURY 21 Breeden REALTORS®
-
Chris Schrader

Seller's Agent in 2018
Chris Schrader
Drees Home
(317) 557-4305
315 Total Sales
-
J
Buyer's Agent in 2018
Jeffrey Franklin
F.C. Tucker/Bloomington, REALT
Map
Source: MIBOR Broker Listing Cooperative®
MLS Number: MBR21722592
APN: 03-85-03-220-000.172-005
- 3901 Terrace Woods Dr
- 2847 Macintosh
- 2881 S Catalina Dr
- 3752 W North Wood Lake Dr
- 1995 Brookfield Ct
- Lot 3 Brookfield Dr
- 2838 Violet Ct W
- 1713 Deer Creek Way
- Lot 7 Deer Creek Way
- 2756 Bluebell Ct E
- 2449 Orchard Creek Dr
- 2416 Meadow Bend Dr
- 2390 Lakecrest Dr
- 2502 Creekland Dr
- 1527 Canyon Oak Ln
- 3725 Maple Ridge Trail
- 3604 Maple Ridge Dr
- 5123 Oak Ridge Place
- 5143 Oak Ridge Place
- 1497 Maple Ridge Ct
