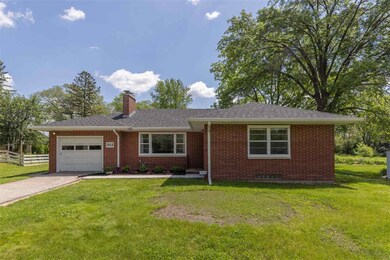
3112 Hillcrest Dr Cedar Falls, IA 50613
Highlights
- 3 Car Garage
- Fireplace
- Central Air
- Peet Junior High School Rated A-
About This Home
As of July 2021Sprawling ranch! Situated on a great lot in Cedar Falls, this fantastic home offers three bedrooms, one and a half bathrooms, and an updated kitchen. Step inside to a fresh, vibrant living space that features a gorgeous fireplace that flows into the dining area with easy access to the kitchen! The kitchen boasts new appliances as well as plenty of counter space and cabinetry. The main floor also includes three spacious bedrooms as well as a full bathroom. The lower level features lots of space for expansion. Exterior amenities include a sizable yard with a great patio space, an attached single stall garage, and a detached two-stall garage. See it today!
Last Agent to Sell the Property
AWRE, EXP Realty, LLC License #B34553 Listed on: 05/27/2021

Home Details
Home Type
- Single Family
Est. Annual Taxes
- $3,283
Year Built
- Built in 1953
Lot Details
- 0.41 Acre Lot
- Lot Dimensions are 100x180
Parking
- 3 Car Garage
Home Design
- Brick Exterior Construction
- Shingle Roof
- Asphalt Roof
Interior Spaces
- 1,360 Sq Ft Home
- Fireplace
- Unfinished Basement
Bedrooms and Bathrooms
- 3 Bedrooms
Schools
- Orchard Hill Elementary School
- Peet Junior High
- Cedar Falls High School
Utilities
- Central Air
- Heating System Uses Gas
Listing and Financial Details
- Assessor Parcel Number 891319203005
Ownership History
Purchase Details
Home Financials for this Owner
Home Financials are based on the most recent Mortgage that was taken out on this home.Purchase Details
Purchase Details
Home Financials for this Owner
Home Financials are based on the most recent Mortgage that was taken out on this home.Similar Homes in Cedar Falls, IA
Home Values in the Area
Average Home Value in this Area
Purchase History
| Date | Type | Sale Price | Title Company |
|---|---|---|---|
| Warranty Deed | $191,000 | Title Services | |
| Quit Claim Deed | -- | None Available | |
| Warranty Deed | $133,000 | None Available |
Mortgage History
| Date | Status | Loan Amount | Loan Type |
|---|---|---|---|
| Open | $171,000 | New Conventional | |
| Previous Owner | $92,111 | Stand Alone Refi Refinance Of Original Loan | |
| Previous Owner | $115,000 | New Conventional | |
| Previous Owner | $106,400 | New Conventional |
Property History
| Date | Event | Price | Change | Sq Ft Price |
|---|---|---|---|---|
| 07/16/2021 07/16/21 | Sold | $191,000 | +0.6% | $140 / Sq Ft |
| 06/05/2021 06/05/21 | Pending | -- | -- | -- |
| 05/27/2021 05/27/21 | For Sale | $189,900 | +18.4% | $140 / Sq Ft |
| 11/12/2015 11/12/15 | Sold | $160,400 | -5.6% | $118 / Sq Ft |
| 10/08/2015 10/08/15 | Pending | -- | -- | -- |
| 07/12/2015 07/12/15 | For Sale | $169,950 | -- | $125 / Sq Ft |
Tax History Compared to Growth
Tax History
| Year | Tax Paid | Tax Assessment Tax Assessment Total Assessment is a certain percentage of the fair market value that is determined by local assessors to be the total taxable value of land and additions on the property. | Land | Improvement |
|---|---|---|---|---|
| 2024 | $3,586 | $239,780 | $40,500 | $199,280 |
| 2023 | $3,482 | $239,780 | $40,500 | $199,280 |
| 2022 | $3,512 | $197,440 | $40,500 | $156,940 |
| 2021 | $3,188 | $187,960 | $40,500 | $147,460 |
| 2020 | $3,122 | $179,860 | $32,400 | $147,460 |
| 2019 | $3,122 | $179,860 | $32,400 | $147,460 |
| 2018 | $3,162 | $179,860 | $32,400 | $147,460 |
| 2017 | $3,234 | $179,860 | $32,400 | $147,460 |
| 2016 | $3,024 | $179,860 | $32,400 | $147,460 |
| 2015 | $3,024 | $179,860 | $32,400 | $147,460 |
| 2014 | $2,940 | $173,160 | $32,400 | $140,760 |
Agents Affiliated with this Home
-
Amy Wienands

Seller's Agent in 2021
Amy Wienands
AWRE, EXP Realty, LLC
(319) 240-7247
1,302 Total Sales
-
B
Seller's Agent in 2015
Bruce Wingert
Structure Real Estate
Map
Source: Northeast Iowa Regional Board of REALTORS®
MLS Number: NBR20212300
APN: 8913-19-203-005
- 1718 Maplewood Dr
- 3202 Pridemore Dr
- 2705 Mcclain Dr
- 3509 Mcclain Dr
- 2922 Shady Ln
- 1506 Pin Oak Dr
- 3610 Hillside Dr
- 3922 Carlton Dr
- 2311 Virgil St
- 4023 Crestview Dr
- 4104 Carlton Dr
- 1814 Madison St
- 1510 Madison St
- 818 Calumett Dr
- 2403 Neola St
- 924 Elmridge Dr
- 1109 Parker St
- 4025 Cedar Heights Dr Unit 2
- 1810 Edwards Ave
- 4015 Cedar Heights Dr Unit 6






