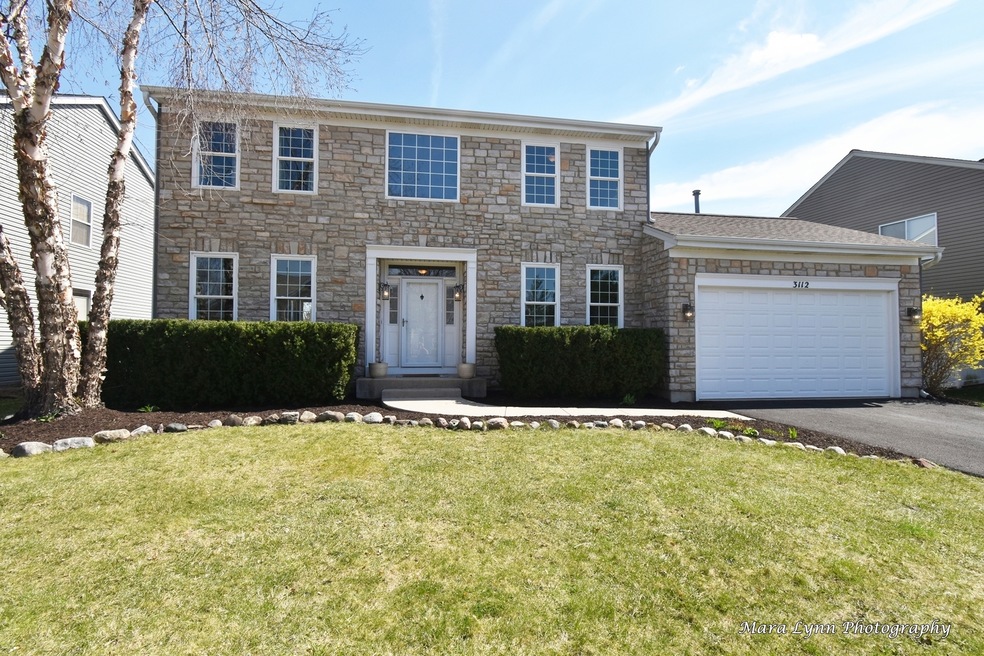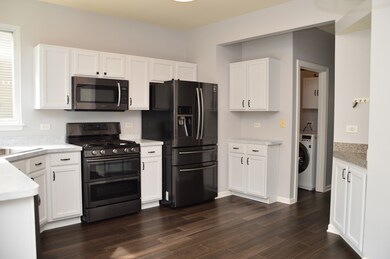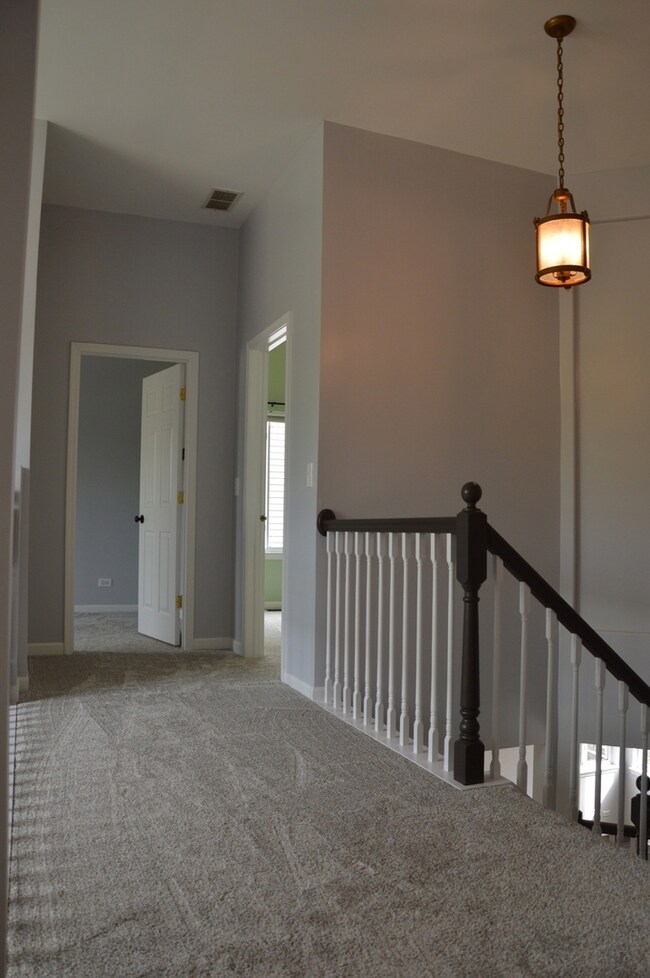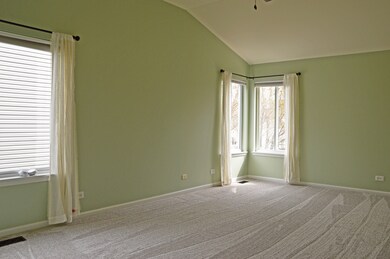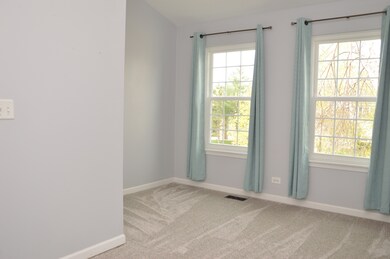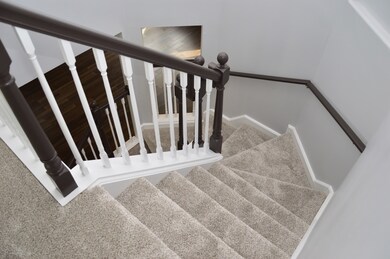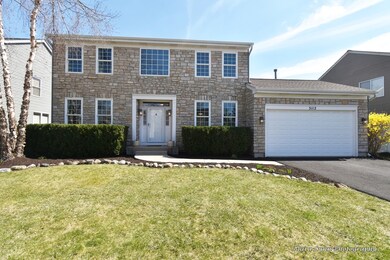
3112 Merrywell Ct Unit 6 Carpentersville, IL 60110
Estimated Value: $427,000 - $470,000
Highlights
- Colonial Architecture
- Deck
- Recreation Room
- Harry D Jacobs High School Rated A-
- Property is near a park
- Vaulted Ceiling
About This Home
As of May 2023Just inside, the spacious foyer is open to the living room and dining rooms and offers a view of the family room. The main floor features durable and beautiful engineered bamboo flooring. The sunny kitchen has table space and a pantry. New carpet on the second floor. All of the ceilings on the second floor are vaulted and there are white six panel doors and trim. Primary bedroom with adjoining luxury bath with jetted tub, separate shower and double vanities also has a walk-in closet. The basement is finished with a rec room, an exercise room or a possible fifth bedroom with an adjoining bath. Fenced backyard has not only a low maintenance engineered deck but a patio as well. Asphalt driveway was replaced in October of 2022. Water softener conveys as is.
Last Agent to Sell the Property
Karen Douglas Realty License #475123925 Listed on: 04/20/2023
Home Details
Home Type
- Single Family
Est. Annual Taxes
- $7,971
Year Built
- Built in 1998
Lot Details
- 8,063 Sq Ft Lot
- Fenced Yard
- Paved or Partially Paved Lot
HOA Fees
- $15 Monthly HOA Fees
Parking
- 2 Car Attached Garage
- Garage Transmitter
- Garage Door Opener
- Driveway
- Parking Included in Price
Home Design
- Colonial Architecture
- Contemporary Architecture
- Asphalt Roof
- Concrete Perimeter Foundation
Interior Spaces
- 2,188 Sq Ft Home
- 2-Story Property
- Vaulted Ceiling
- Ceiling Fan
- Sliding Doors
- Family Room
- Living Room
- Formal Dining Room
- Recreation Room
- Home Gym
- Unfinished Attic
Kitchen
- Range
- Microwave
- Dishwasher
- Disposal
Flooring
- Carpet
- Sustainable
Bedrooms and Bathrooms
- 4 Bedrooms
- 4 Potential Bedrooms
- Walk-In Closet
- Dual Sinks
- Whirlpool Bathtub
- Separate Shower
Laundry
- Laundry Room
- Laundry on main level
- Dryer
- Washer
- Sink Near Laundry
Finished Basement
- Basement Fills Entire Space Under The House
- Sump Pump
- Finished Basement Bathroom
Home Security
- Storm Screens
- Carbon Monoxide Detectors
Outdoor Features
- Deck
- Patio
Location
- Property is near a park
Schools
- Liberty Elementary School
- Dundee Middle School
- H D Jacobs High School
Utilities
- Forced Air Heating and Cooling System
- Heating System Uses Natural Gas
- 200+ Amp Service
- Gas Water Heater
- Water Softener is Owned
Community Details
- Kimball Farms Subdivision, Chapel Hill Floorplan
Listing and Financial Details
- Homeowner Tax Exemptions
Ownership History
Purchase Details
Home Financials for this Owner
Home Financials are based on the most recent Mortgage that was taken out on this home.Purchase Details
Home Financials for this Owner
Home Financials are based on the most recent Mortgage that was taken out on this home.Purchase Details
Purchase Details
Home Financials for this Owner
Home Financials are based on the most recent Mortgage that was taken out on this home.Purchase Details
Home Financials for this Owner
Home Financials are based on the most recent Mortgage that was taken out on this home.Purchase Details
Home Financials for this Owner
Home Financials are based on the most recent Mortgage that was taken out on this home.Similar Homes in the area
Home Values in the Area
Average Home Value in this Area
Purchase History
| Date | Buyer | Sale Price | Title Company |
|---|---|---|---|
| Larson Evan | $265,000 | Baird & Warner Title Svcs In | |
| Heller Ii James G | $175,000 | Attorneys Title Guaranty Fun | |
| Federal Home Loan Mortgage Corp | -- | None Available | |
| Mokry Laura A | -- | Citywide Title Corporation | |
| Kenny Laura | -- | Citywide Title Corporation | |
| Dickson Ronald W | $190,500 | Stewart Title Company |
Mortgage History
| Date | Status | Borrower | Loan Amount |
|---|---|---|---|
| Open | Larson Evan | $212,000 | |
| Previous Owner | Chantharasy Kathy | $155,300 | |
| Previous Owner | Chantharasy Kathy | $157,500 | |
| Previous Owner | Nokry Laura A | $35,000 | |
| Previous Owner | Mokry Laura A | $310,000 | |
| Previous Owner | Mokry Laura A | $302,000 | |
| Previous Owner | Kenny Laura A | $170,000 | |
| Previous Owner | Kenny Laura | $74,000 | |
| Previous Owner | Dickson Ronald W | $88,000 | |
| Previous Owner | Dickson Ronald W | $25,000 | |
| Previous Owner | Dickson Ronald W | $180,600 |
Property History
| Date | Event | Price | Change | Sq Ft Price |
|---|---|---|---|---|
| 05/18/2023 05/18/23 | Sold | $417,000 | +4.3% | $191 / Sq Ft |
| 04/21/2023 04/21/23 | Pending | -- | -- | -- |
| 04/20/2023 04/20/23 | For Sale | $400,000 | +50.9% | $183 / Sq Ft |
| 08/17/2018 08/17/18 | Sold | $265,000 | -1.8% | $121 / Sq Ft |
| 07/11/2018 07/11/18 | Pending | -- | -- | -- |
| 07/11/2018 07/11/18 | For Sale | $269,900 | -- | $123 / Sq Ft |
Tax History Compared to Growth
Tax History
| Year | Tax Paid | Tax Assessment Tax Assessment Total Assessment is a certain percentage of the fair market value that is determined by local assessors to be the total taxable value of land and additions on the property. | Land | Improvement |
|---|---|---|---|---|
| 2023 | $8,851 | $113,338 | $21,016 | $92,322 |
| 2022 | $8,146 | $99,546 | $21,016 | $78,530 |
| 2021 | $7,971 | $93,991 | $19,843 | $74,148 |
| 2020 | $7,845 | $91,878 | $19,397 | $72,481 |
| 2019 | $7,685 | $87,221 | $18,414 | $68,807 |
| 2018 | $7,269 | $79,241 | $22,559 | $56,682 |
| 2017 | $6,988 | $74,126 | $21,103 | $53,023 |
| 2016 | $7,236 | $71,772 | $20,433 | $51,339 |
| 2015 | -- | $67,252 | $19,146 | $48,106 |
| 2014 | -- | $65,395 | $18,617 | $46,778 |
| 2013 | -- | $67,397 | $19,187 | $48,210 |
Agents Affiliated with this Home
-
Peggy Cain

Seller's Agent in 2023
Peggy Cain
Karen Douglas Realty
(630) 269-6945
1 in this area
41 Total Sales
-
Robin Chessick

Buyer's Agent in 2023
Robin Chessick
Dream Town Real Estate
(847) 641-4243
3 in this area
176 Total Sales
-
Susan Hendricks

Seller's Agent in 2018
Susan Hendricks
Baird Warner
2 in this area
17 Total Sales
Map
Source: Midwest Real Estate Data (MRED)
MLS Number: 11758596
APN: 03-08-328-035
- 7073 Westwood Dr Unit 352
- 7130 Westwood Dr Unit 231
- 5939 Pine Hollow Rd
- 4711 Windridge Ct
- 5912 Pine Hollow Rd
- 2451 Stonegate Rd Unit 2451
- lot 009 Huntley Rd
- 6850 Huntley Rd
- 3512 Blue Ridge Ct
- 3412 Blue Ridge Dr
- 1820 Cooper Ln
- 3527 Ridge Cir Unit 6
- 36W340 Huntley Rd
- 1071 Waterford St
- 2270 Stonegate Rd
- 2266 Stonegate Rd
- 1273 Glenmont St
- 1277 Glenmont St
- 2262 Stonegate Rd
- 1271 Glenmont St
- 3112 Merrywell Ct Unit 6
- 3114 Merrywell Ct
- 3110 Merrywell Ct
- 6823 Highgate Rd
- 3116 Merrywell Ct
- 3108 Merrywell Ct
- 6821 Highgate Rd
- 6825 Highgate Rd
- 6819 Highgate Rd
- 3121 Merrywell Ct
- 3106 Merrywell Ct
- 3123 Merrywell Ct
- 3118 Merrywell Ct
- 3119 Merrywell Ct
- 6827 Highgate Rd
- 3125 Merrywell Ct
- 3117 Merrywell Ct
- 6817 Highgate Rd Unit 6
- 3104 Merrywell Ct
- 3127 Merrywell Ct
