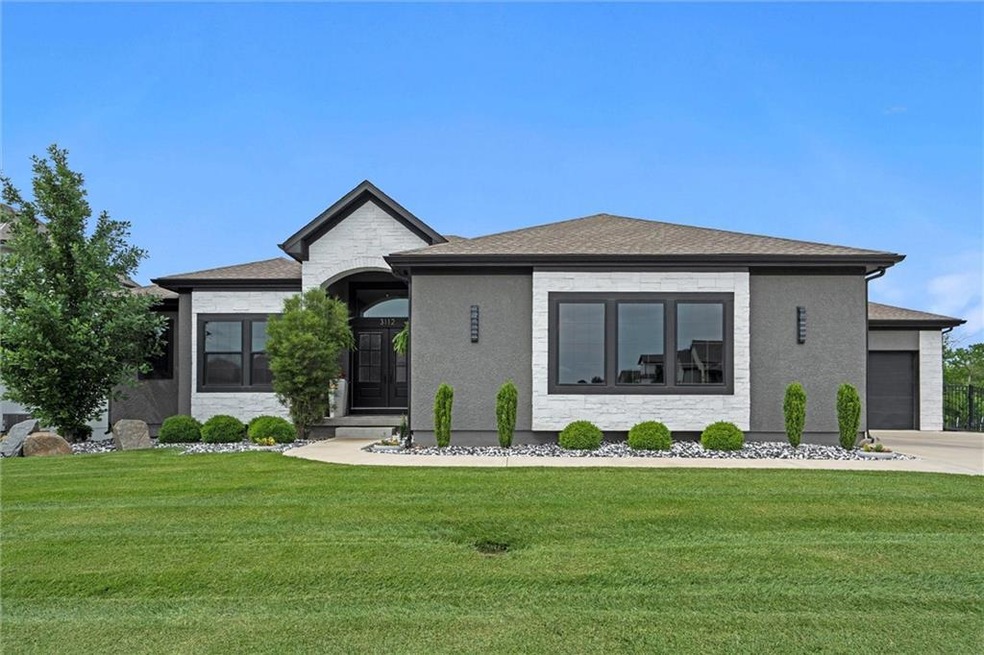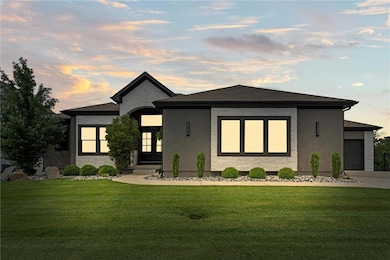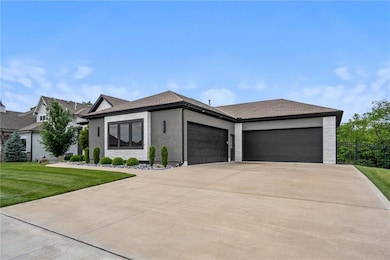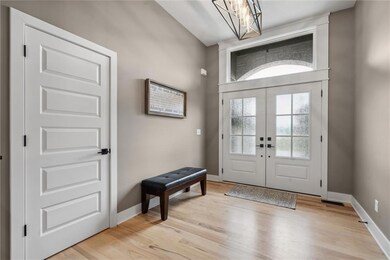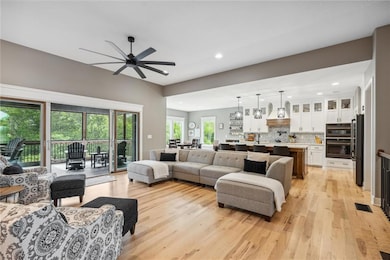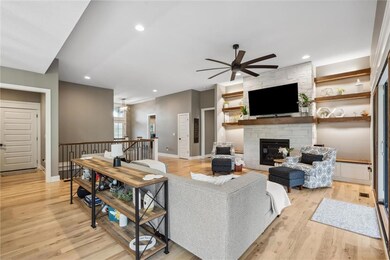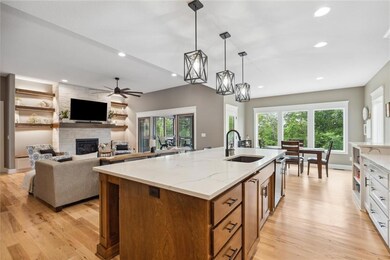
3112 NE Legacy Wood Dr Lees Summit, MO 64086
Lee's Summit NeighborhoodEstimated payment $5,652/month
Highlights
- Popular Property
- 22,216 Sq Ft lot
- Recreation Room
- Highland Park Elementary School Rated A
- Custom Closet System
- Wooded Lot
About This Home
Too many upgrades to list, this one of a kind property is a rare find that offers both luxury and lifestyle. This beautifully designed Reverse 1.5 story home sits on a private half-acre lot backing to quiet green space that is Legacy Loop Trail. Featuring a heated and cooled in-ground sport pool and professional landscaping with drip system, this property offers resort style living right at home. The screened in porch, complete with Trex Decking, is ideal for a relaxing cup of coffee while listening to the birds or a shaded evening meal overlooking the pool. Inside, you'll find thoughtful touches throughout; two laundry rooms to avoid the laundry trek between bedrooms, hickory wood floors on main level, floor to ceiling cabinets throughout for all your storage needs, an oversized kitchen island with double cabinets, and a pot filler as an added bonus. A true standout feature is the 1,250 square foot heated and cooled garage with 8'x18' doors, custom cabinets, and a utility sink, perfect for car enthusiasts or hobbyists. This home offers the rare combination of privacy, comfort, functionality and location. It is a must see to fully appreciate! Yard and sprinklers extend beyond the fence line in rear. Don't miss your chance to own this one of a kind retreat.
Last Listed By
Orenda Real Estate Services Brokerage Phone: 816-548-0580 License #SP00223410 Listed on: 05/30/2025
Home Details
Home Type
- Single Family
Est. Annual Taxes
- $9,921
Year Built
- Built in 2020
Lot Details
- 0.51 Acre Lot
- Side Green Space
- Paved or Partially Paved Lot
- Wooded Lot
HOA Fees
- $53 Monthly HOA Fees
Parking
- 4 Car Attached Garage
- Garage Door Opener
Home Design
- Traditional Architecture
- Frame Construction
- Composition Roof
- Stone Veneer
- Stucco
Interior Spaces
- 3,530 Sq Ft Home
- Ceiling Fan
- Mud Room
- Family Room Downstairs
- Living Room with Fireplace
- Combination Kitchen and Dining Room
- Recreation Room
- Fire and Smoke Detector
Kitchen
- Eat-In Kitchen
- Built-In Oven
- Freezer
- Dishwasher
- Kitchen Island
- Disposal
Flooring
- Wood
- Tile
Bedrooms and Bathrooms
- 4 Bedrooms
- Primary Bedroom on Main
- Custom Closet System
- Walk-In Closet
- Spa Bath
Laundry
- Laundry in Bathroom
- Washer
Finished Basement
- Sump Pump
- Bedroom in Basement
- Basement Window Egress
Schools
- Highland Park Elementary School
- Lee's Summit North High School
Utilities
- Cooling System Powered By Gas
- Forced Air Heating System
Additional Features
- Enclosed patio or porch
- City Lot
Listing and Financial Details
- Assessor Parcel Number 60-220-19-31-00-0-00-000
- $0 special tax assessment
Community Details
Overview
- Association fees include curbside recycling, trash
- Legacy Wood Association
- Legacy Wood Subdivision
Recreation
- Community Pool
Map
Home Values in the Area
Average Home Value in this Area
Tax History
| Year | Tax Paid | Tax Assessment Tax Assessment Total Assessment is a certain percentage of the fair market value that is determined by local assessors to be the total taxable value of land and additions on the property. | Land | Improvement |
|---|---|---|---|---|
| 2024 | $9,921 | $137,393 | $20,828 | $116,565 |
| 2023 | $9,849 | $137,393 | $21,645 | $115,748 |
| 2022 | $8,988 | $111,340 | $14,250 | $97,090 |
| 2021 | $1,174 | $14,250 | $14,250 | $0 |
| 2020 | $221 | $0 | $0 | $0 |
Property History
| Date | Event | Price | Change | Sq Ft Price |
|---|---|---|---|---|
| 05/30/2025 05/30/25 | For Sale | $850,000 | -- | $241 / Sq Ft |
Purchase History
| Date | Type | Sale Price | Title Company |
|---|---|---|---|
| Special Warranty Deed | -- | -- | |
| Special Warranty Deed | -- | First American Title | |
| Deed | -- | None Listed On Document | |
| Warranty Deed | -- | None Available | |
| Warranty Deed | -- | None Available |
Mortgage History
| Date | Status | Loan Amount | Loan Type |
|---|---|---|---|
| Previous Owner | $400,000 | New Conventional | |
| Previous Owner | $400,000 | Construction |
Similar Homes in the area
Source: Heartland MLS
MLS Number: 2553026
APN: 60-220-19-31-00-0-00-000
- 12510 NE Parkwood Dr
- 2824 NE Parkview Ln
- 2504 NE Woodland Oak Cir
- 2508 NE Woodland Oak Cir
- 2800 NE Parkview Ct
- 513 NE Lyndon Wood Dr
- 517 NE Spring Creek Place
- 3104 SE 2nd St
- 3112 SE 2nd St
- 512 NE Spring Creek Place
- 2536 NE Willow Creek Ln
- 2817 SE Jennifer Dr
- 2605 SE 3rd St
- 408 SE Weiss Cir
- 308 SE Williamsburg Cir
- 24800 Milton Thompson Rd
- Lot 20 Eagle Crest Dr
- 27011 E Dogwood Ln
- 2152 NE Concord St
- 305 SE Sumpter Dr
