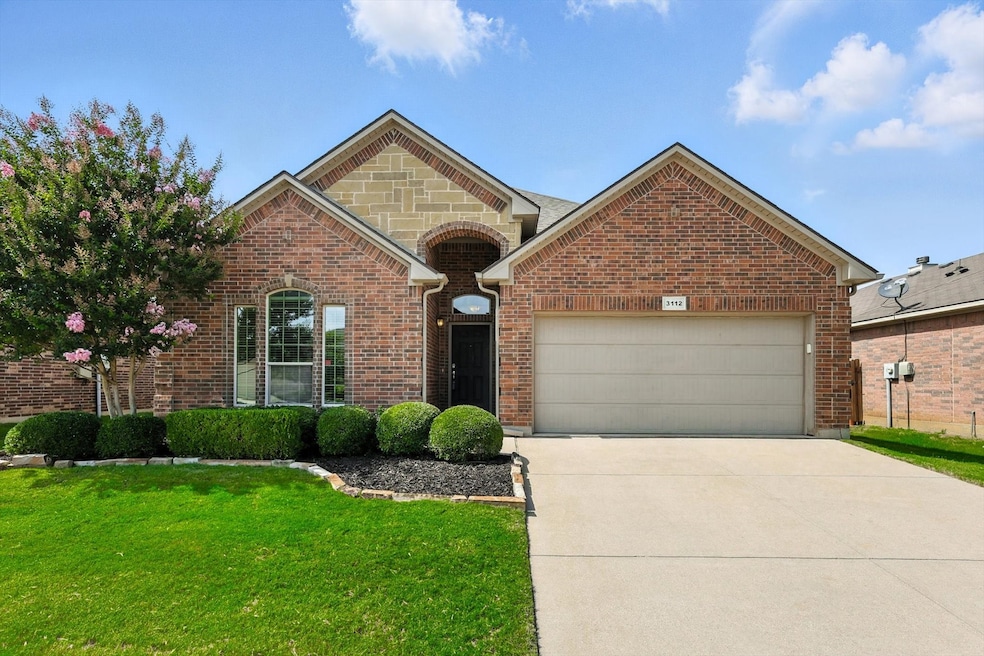
3112 Stonecrop Trail Argyle, TX 76226
Estimated payment $3,053/month
Highlights
- Traditional Architecture
- Wood Flooring
- Covered Patio or Porch
- Hilltop Elementary School Rated A
- Granite Countertops
- 2 Car Direct Access Garage
About This Home
Zoned for top-rated Argyle ISD, this beautifully designed home features one of the most popular and functional 1.5 story layouts around. The main level offers everything you need for everyday living and entertaining, including an open kitchen with island, breakfast bar, and a massive walk-in pantry that everyone raves about. The spacious dining room easily fits a large dining table, while the cozy living room is anchored by wood floors and a wood-burning fireplace. The main floor also includes the primary suite with tiled shower, garden tub and a spacious walk-in closet plus two additional bedrooms and a full bath. Upstairs, you'll find a large game room with built-in desk space—ideal for work or play—along with a private bedroom featuring a walk-in closet and a full bath, perfect for guests or play room. The game room is closed off from the downstairs helping to keep the space private and reduce noise. Located just one mile from I-35 for easy commuting, this home offers the perfect blend of comfort, space, and convenience. Don’t miss your chance to own in one of the area’s most sought-after school districts!
Listing Agent
Hometown Real Estate Brokerage Phone: (940) 306-4663 License #0639082 Listed on: 06/06/2025
Home Details
Home Type
- Single Family
Est. Annual Taxes
- $8,528
Year Built
- Built in 2012
Lot Details
- 7,187 Sq Ft Lot
- Wood Fence
- Landscaped
- Interior Lot
- Sprinkler System
HOA Fees
- $31 Monthly HOA Fees
Parking
- 2 Car Direct Access Garage
- Enclosed Parking
- Garage Door Opener
- Driveway
Home Design
- Traditional Architecture
- Brick Exterior Construction
- Slab Foundation
- Asphalt Roof
- Vinyl Siding
Interior Spaces
- 2,737 Sq Ft Home
- 1.5-Story Property
- Ceiling Fan
- Wood Burning Fireplace
- Window Treatments
- Fire and Smoke Detector
- Washer and Electric Dryer Hookup
Kitchen
- Electric Range
- Microwave
- Dishwasher
- Kitchen Island
- Granite Countertops
- Disposal
Flooring
- Wood
- Carpet
- Ceramic Tile
Bedrooms and Bathrooms
- 4 Bedrooms
- Walk-In Closet
- 3 Full Bathrooms
Outdoor Features
- Covered Patio or Porch
- Rain Gutters
Schools
- Hilltop Elementary School
- Argyle High School
Utilities
- Central Heating and Cooling System
- High Speed Internet
- Cable TV Available
Community Details
- Association fees include management
- Goodwin Association
- Meadows At Hickory Creek Ph Subdivision
Listing and Financial Details
- Legal Lot and Block 17 / L
- Assessor Parcel Number R495805
Map
Home Values in the Area
Average Home Value in this Area
Tax History
| Year | Tax Paid | Tax Assessment Tax Assessment Total Assessment is a certain percentage of the fair market value that is determined by local assessors to be the total taxable value of land and additions on the property. | Land | Improvement |
|---|---|---|---|---|
| 2025 | $3,646 | $423,231 | $105,028 | $318,203 |
| 2024 | $8,528 | $413,945 | $0 | $0 |
| 2023 | $3,652 | $376,314 | $105,028 | $340,525 |
| 2022 | $5,627 | $342,104 | $69,504 | $327,737 |
| 2021 | $6,948 | $311,004 | $55,603 | $255,401 |
| 2020 | $6,821 | $293,529 | $55,603 | $237,926 |
| 2019 | $7,172 | $295,017 | $55,603 | $239,414 |
| 2018 | $6,775 | $275,328 | $55,603 | $219,725 |
| 2017 | $6,746 | $269,665 | $55,603 | $214,062 |
| 2016 | $5,599 | $243,302 | $62,375 | $180,927 |
| 2015 | $5,578 | $230,103 | $37,425 | $192,678 |
| 2014 | $5,578 | $230,977 | $37,425 | $193,552 |
| 2013 | -- | $122,368 | $37,425 | $84,943 |
Property History
| Date | Event | Price | Change | Sq Ft Price |
|---|---|---|---|---|
| 06/20/2025 06/20/25 | For Sale | $422,000 | -- | $154 / Sq Ft |
Purchase History
| Date | Type | Sale Price | Title Company |
|---|---|---|---|
| Interfamily Deed Transfer | -- | None Available | |
| Warranty Deed | -- | Fatco | |
| Vendors Lien | -- | None Available |
Mortgage History
| Date | Status | Loan Amount | Loan Type |
|---|---|---|---|
| Previous Owner | $172,023 | New Conventional |
Similar Homes in Argyle, TX
Source: North Texas Real Estate Information Systems (NTREIS)
MLS Number: 20961926
APN: R495805
- 3200 Hornbeam St
- 2800 Emerald Trace Dr
- 3209 Buckthorn Ln
- 2900 Emerald Trace Dr
- 3309 Stonecrop Trail
- 3228 Buckthorn Ln
- 3308 Stonecrop Trail
- 2800 Creekhollow Ct
- 2708 Creekhollow Ct
- 2804 Creekhollow Ct
- 2905 Parkwood Cir
- 3016 Emerald Trace Dr
- 5109 Shady Grove Ln
- 2808 Parkwood Cir
- 3109 Emerald Trace Dr
- 3909 Birch Grove Bend
- 3413 Aaron Place
- 3512 Hornbeam St
- 5205 Middlestone Ln
- 5201 Middlestone Ln
- 3129 Buckthorn Ln
- 3025 Buckthorn Ln
- 2905 Parkwood Cir
- 3317 Tamarack Ln
- 4505 Shagbark Dr
- 3329 Tamarack Ln
- 2243 Knightsgate Rd
- 4709 Napa Valley Dr
- 4605 Napa Valley Dr
- 3321 Teasbend Ct
- 4009 Shiraz Dr
- 4204 Sonoma Dr
- 1420 Mosscreek Dr
- 5808 Piedrosa Ct
- 3916 Ridgeway Ln
- 3108 Spenrock Ct
- 4504 Vintage Ln
- 5912 Harvey Gap Ln
- 2617 Glasgow Way
- 901 Greenbend Dr






