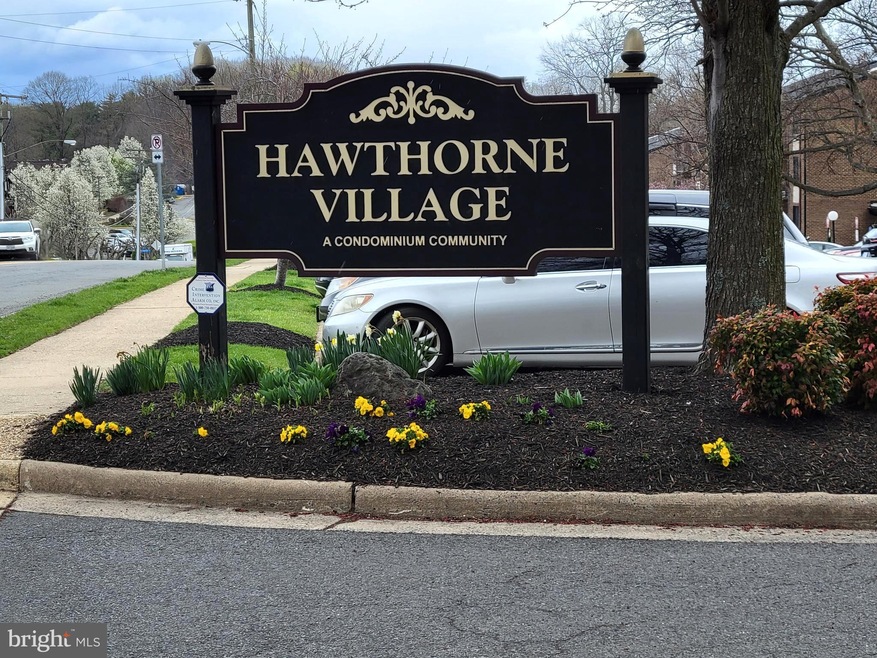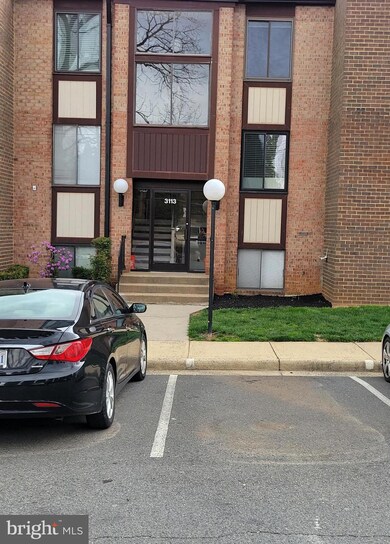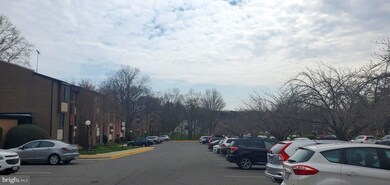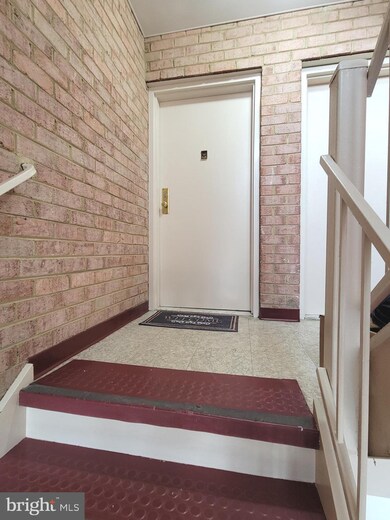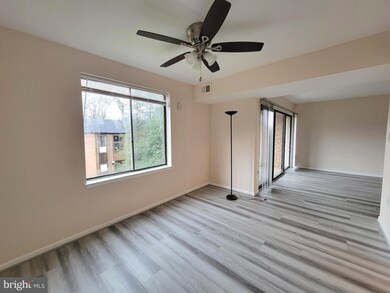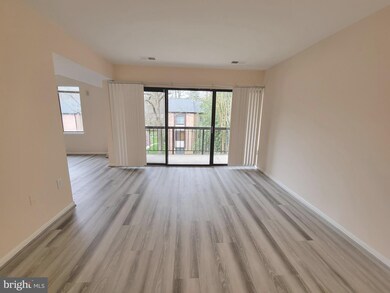
3113 Buccaneer Ct Unit 101 Fairfax, VA 22031
Highlights
- Open Floorplan
- Colonial Architecture
- Community Pool
- Mosby Woods Elementary School Rated A
- Upgraded Countertops
- 4-minute walk to Mosby Woods Park
About This Home
As of June 2025Welcome to our newly remodeled end-unit home of 2 bedrooms, 2 baths, 1191 SF, on the 2nd floor of Hawthorne Village Condominium in the highly-sought-after location. The kitchen was remodeled with quartz countertops, new contemporary cabinets with a brand new stainless-steel refrigerator, range, over-range microwave, dishwasher, sink, and disposal. The unit has an updated full-size washer and dryer. Two full bathrooms are newly remodeled with new bath tubs, tiles, toilets, and vanities. The master bedroom has a front window, a side window, and three closets. The whole condo is freshly painted, and all the light fixtures and ceiling fans have been replaced. Luxury vinyl waterproof flooring was newly installed in all rooms and areas. It has a large living room, a dining room, and a private balcony to relax on. Condo fee includes: Heat, water, AC, trash, landscaping, snow removal, exterior maintenance, community center, and swimming pool usage. Two resident parking pass, one guest parking pass and more free street parking nearby. Hawthorne Village Condominium has a community center and a swimming pool. The condo belongs to Mosaic ES, Thoreau MS, and Oakton HS. Conveniently located close to I-66, Lee Highway, and Arlington Boulevard, Vienna/Fairfax Metro (1.5 miles), Giantfood (0.9 mile), Scout on the Circle Shopping Center (1 mile), Fairfax Circle Shopping Center (1 mile), Pan Am Shopping Center (1.5 mile), Mosaic ES (1 minute walk), Oakton HS (0.9 mile) are all within walking distance.
Property Details
Home Type
- Condominium
Est. Annual Taxes
- $3,099
Year Built
- Built in 1973
HOA Fees
- $524 Monthly HOA Fees
Parking
- 3 Off-Site Spaces
Home Design
- Colonial Architecture
- Brick Exterior Construction
Interior Spaces
- 1,191 Sq Ft Home
- Property has 1 Level
- Open Floorplan
- Crown Molding
- Combination Dining and Living Room
- Electric Dryer
Kitchen
- Breakfast Area or Nook
- Electric Oven or Range
- Range Hood
- <<builtInMicrowave>>
- Dishwasher
- Upgraded Countertops
- Disposal
Bedrooms and Bathrooms
- 2 Main Level Bedrooms
- 2 Full Bathrooms
Schools
- Mosaic Elementary School
- Thoreau Middle School
- Oakton High School
Utilities
- Central Heating and Cooling System
- Electric Water Heater
Additional Features
- Balcony
- Property is in very good condition
Listing and Financial Details
- Assessor Parcel Number 0483 29070101A
Community Details
Overview
- Association fees include air conditioning, heat, lawn maintenance, management, road maintenance, snow removal, trash, water
- Building Winterized
- Low-Rise Condominium
- Hawthorne Village Codominiums Condos, Phone Number (855) 477-2267
- Hawthorne Village Community
- Hawthorne Village Subdivision
Recreation
- Community Playground
- Community Pool
Pet Policy
- Dogs and Cats Allowed
Ownership History
Purchase Details
Home Financials for this Owner
Home Financials are based on the most recent Mortgage that was taken out on this home.Purchase Details
Home Financials for this Owner
Home Financials are based on the most recent Mortgage that was taken out on this home.Purchase Details
Home Financials for this Owner
Home Financials are based on the most recent Mortgage that was taken out on this home.Similar Homes in Fairfax, VA
Home Values in the Area
Average Home Value in this Area
Purchase History
| Date | Type | Sale Price | Title Company |
|---|---|---|---|
| Deed | $203,000 | -- | |
| Deed | $94,000 | -- | |
| Deed | $75,000 | -- |
Mortgage History
| Date | Status | Loan Amount | Loan Type |
|---|---|---|---|
| Open | $148,000 | New Conventional | |
| Previous Owner | $91,850 | No Value Available | |
| Previous Owner | $64,225 | No Value Available | |
| Closed | $10,000 | No Value Available |
Property History
| Date | Event | Price | Change | Sq Ft Price |
|---|---|---|---|---|
| 06/30/2025 06/30/25 | Sold | $330,000 | 0.0% | $277 / Sq Ft |
| 05/22/2025 05/22/25 | For Sale | $330,000 | +0.6% | $277 / Sq Ft |
| 04/29/2022 04/29/22 | Sold | $328,000 | +4.2% | $275 / Sq Ft |
| 03/31/2022 03/31/22 | For Sale | $314,900 | -- | $264 / Sq Ft |
Tax History Compared to Growth
Tax History
| Year | Tax Paid | Tax Assessment Tax Assessment Total Assessment is a certain percentage of the fair market value that is determined by local assessors to be the total taxable value of land and additions on the property. | Land | Improvement |
|---|---|---|---|---|
| 2024 | $3,466 | $299,190 | $60,000 | $239,190 |
| 2023 | $3,410 | $302,210 | $60,000 | $242,210 |
| 2022 | $3,020 | $264,060 | $53,000 | $211,060 |
| 2021 | $3,038 | $258,880 | $52,000 | $206,880 |
| 2020 | $2,890 | $244,230 | $49,000 | $195,230 |
| 2019 | $2,868 | $242,300 | $49,000 | $193,300 |
| 2018 | $2,626 | $228,360 | $46,000 | $182,360 |
| 2017 | $2,651 | $228,360 | $46,000 | $182,360 |
| 2016 | $2,700 | $233,080 | $47,000 | $186,080 |
| 2015 | $2,529 | $226,630 | $45,000 | $181,630 |
| 2014 | $2,194 | $197,070 | $39,000 | $158,070 |
Agents Affiliated with this Home
-
Muayyad Nour

Seller's Agent in 2025
Muayyad Nour
Realty ONE Group Capital
(571) 919-7945
6 in this area
123 Total Sales
-
Karmel Judeh
K
Buyer's Agent in 2025
Karmel Judeh
Pearson Smith Realty, LLC
(703) 832-6894
1 in this area
2 Total Sales
-
Jane Shue

Seller's Agent in 2022
Jane Shue
Samson Properties
(301) 213-3051
1 in this area
69 Total Sales
Map
Source: Bright MLS
MLS Number: VAFX2058372
APN: 0483-29070101A
- 9810 Kingsbridge Dr Unit 102
- 9731 Kings Crown Ct Unit 201
- 9737 Kings Crown Ct Unit 102
- 9733 Kings Crown Ct Unit 202
- 9717 Kings Crown Ct Unit 201
- 9835 Saint Cloud Ct
- 9730 Kingsbridge Dr Unit 2
- 9720 Kingsbridge Dr Unit 302
- 9704 Kingsbridge Dr Unit 203
- 9711 Kings Crown Ct Unit 101
- 9707 Kings Crown Ct Unit 101
- 3030 Steven Martin Dr
- 9634 Blake Ln
- 3221 Adams Ct
- 3024 Sugar Ln
- 0 Blake Ln Blake Ln Service Rd Unit VAFX2167468
- 9968 Cyrandall Dr
- 3112 Fair Woods Pkwy
- 9988 Cyrandall Dr
- 10019 Cavalry Dr
