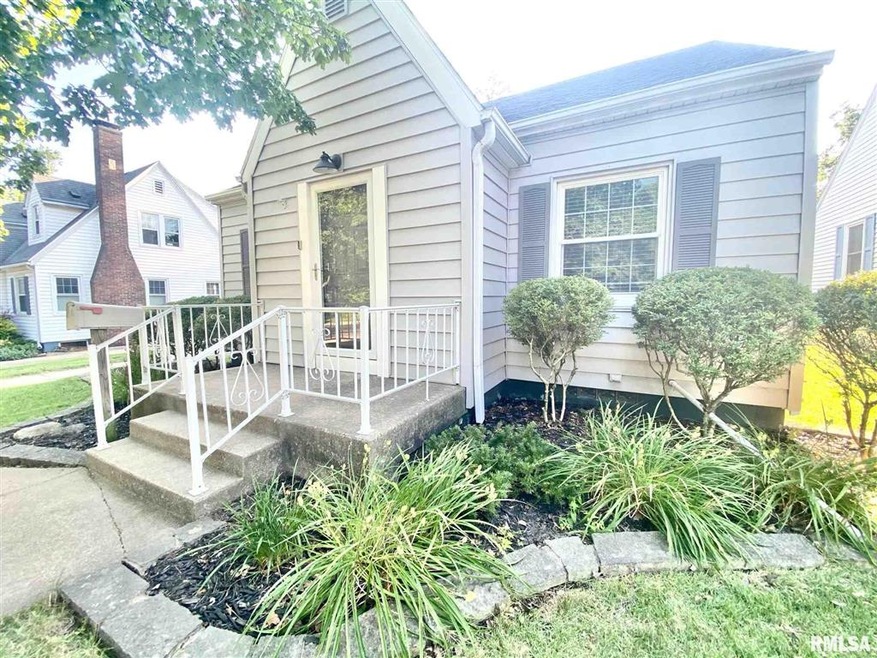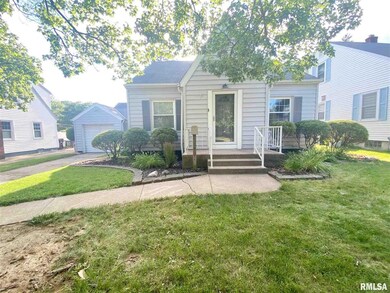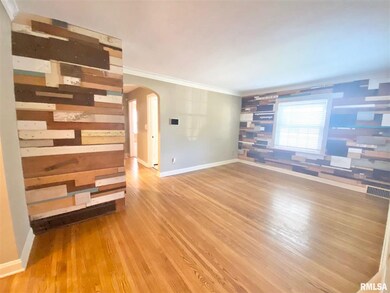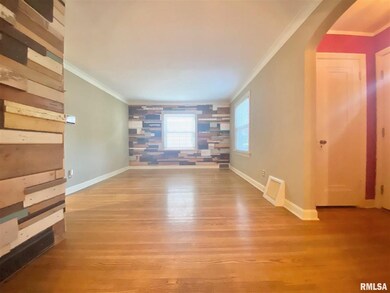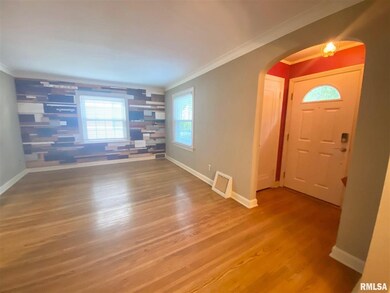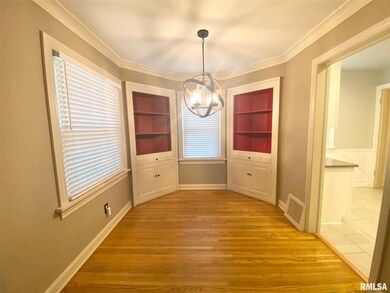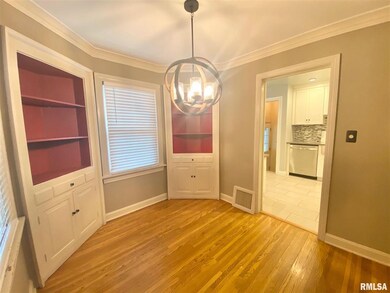
$169,900
- 3 Beds
- 2 Baths
- 1,532 Sq Ft
- 212 W Florence Ave
- Peoria, IL
Charming, meticulously maintained ranch in desirable neighborhood. Tucked away yet centrally located in Peoria. Close to shopping, hospitals and schools. With all of the different rooms this home home offers, it definitely gives you the "cozy vibe." There is space for a hobby room or office. There is a beautiful sunroom and a space for a large mudroom or dining area. Lots of living space with 3
Bernadette O Brien Keller Williams Premier Realty
