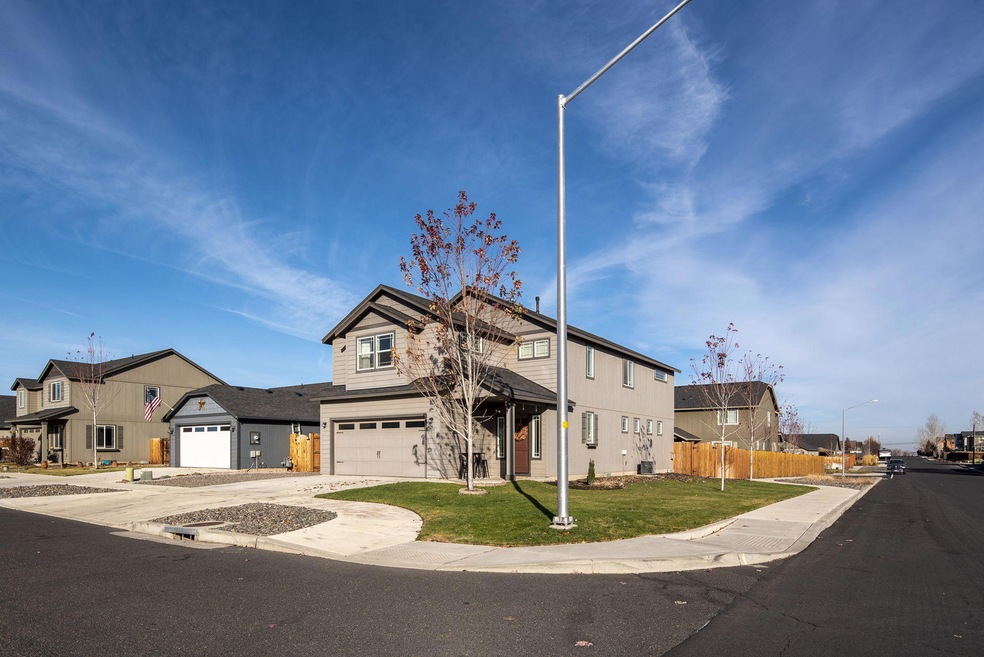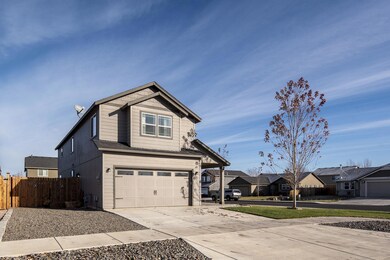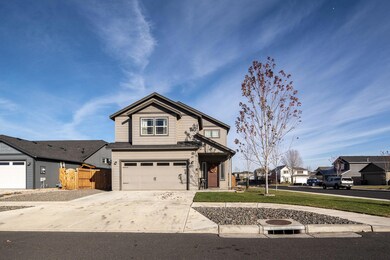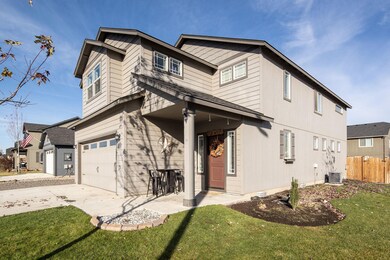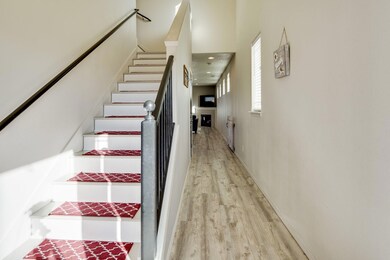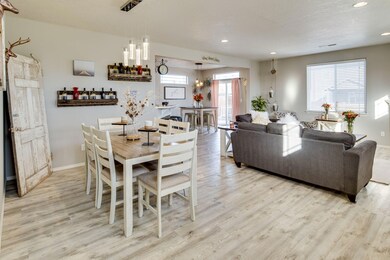
3113 SW Evergreen Ave Redmond, OR 97756
Highlights
- No Units Above
- City View
- Craftsman Architecture
- RV Access or Parking
- Open Floorplan
- Bonus Room
About This Home
As of December 2020Pride of ownership shows in this spacious home on a corner lot. This newer light and bright home is in great condition and features upgraded laminate flooring. The spacious kitchen has ample counter space and storage including a large pantry and features a tiled backsplash. The bedrooms are extra large and there's a spacious bonus room that could be used as a fourth bedroom or media room – the room is wired for a home theater. The master features a double vanity in the ensuite and a must-see walk-in closet. Outside there's RV parking and a large private backyard ideal for entertaining. This home is in a great location close to schools shopping and town. The property shows perfectly and is truly a must-see!
Last Agent to Sell the Property
Tim Davis Group Central Oregon License #900700193 Listed on: 11/10/2020
Home Details
Home Type
- Single Family
Est. Annual Taxes
- $3,396
Year Built
- Built in 2014
Lot Details
- 6,098 Sq Ft Lot
- No Common Walls
- No Units Located Below
- Fenced
- Landscaped
- Corner Lot
- Property is zoned R4, R4
Parking
- 2 Car Attached Garage
- Garage Door Opener
- Driveway
- RV Access or Parking
Property Views
- City
- Territorial
Home Design
- Craftsman Architecture
- Stem Wall Foundation
- Frame Construction
- Composition Roof
Interior Spaces
- 2,357 Sq Ft Home
- 2-Story Property
- Open Floorplan
- Ceiling Fan
- Gas Fireplace
- Vinyl Clad Windows
- Living Room with Fireplace
- Bonus Room
- Laundry Room
Kitchen
- Eat-In Kitchen
- Breakfast Bar
- Oven
- Range
- Microwave
- Dishwasher
- Laminate Countertops
- Disposal
Flooring
- Carpet
- Laminate
- Vinyl
Bedrooms and Bathrooms
- 3 Bedrooms
- Linen Closet
- Walk-In Closet
- Double Vanity
- Bathtub with Shower
Home Security
- Carbon Monoxide Detectors
- Fire and Smoke Detector
Outdoor Features
- Patio
Schools
- M A Lynch Elementary School
- Elton Gregory Middle School
- Redmond High School
Utilities
- Forced Air Heating and Cooling System
- Heating System Uses Natural Gas
- Heat Pump System
- Water Heater
Community Details
- No Home Owners Association
- Village Pointe Subdivision
Listing and Financial Details
- Tax Lot 167
- Assessor Parcel Number 256699
Ownership History
Purchase Details
Home Financials for this Owner
Home Financials are based on the most recent Mortgage that was taken out on this home.Purchase Details
Home Financials for this Owner
Home Financials are based on the most recent Mortgage that was taken out on this home.Purchase Details
Home Financials for this Owner
Home Financials are based on the most recent Mortgage that was taken out on this home.Similar Homes in Redmond, OR
Home Values in the Area
Average Home Value in this Area
Purchase History
| Date | Type | Sale Price | Title Company |
|---|---|---|---|
| Warranty Deed | $390,000 | Deschutes County Title | |
| Warranty Deed | $279,900 | First American | |
| Warranty Deed | $256,192 | Amerititle |
Mortgage History
| Date | Status | Loan Amount | Loan Type |
|---|---|---|---|
| Open | $292,500 | New Conventional | |
| Previous Owner | $274,829 | FHA | |
| Previous Owner | $251,551 | FHA |
Property History
| Date | Event | Price | Change | Sq Ft Price |
|---|---|---|---|---|
| 12/31/2020 12/31/20 | Sold | $390,000 | 0.0% | $165 / Sq Ft |
| 11/18/2020 11/18/20 | Pending | -- | -- | -- |
| 11/10/2020 11/10/20 | For Sale | $389,900 | +39.3% | $165 / Sq Ft |
| 12/30/2016 12/30/16 | Sold | $279,900 | 0.0% | $119 / Sq Ft |
| 12/01/2016 12/01/16 | Pending | -- | -- | -- |
| 09/29/2016 09/29/16 | For Sale | $279,900 | -- | $119 / Sq Ft |
Tax History Compared to Growth
Tax History
| Year | Tax Paid | Tax Assessment Tax Assessment Total Assessment is a certain percentage of the fair market value that is determined by local assessors to be the total taxable value of land and additions on the property. | Land | Improvement |
|---|---|---|---|---|
| 2024 | $4,230 | $209,960 | -- | -- |
| 2023 | $4,046 | $203,850 | $0 | $0 |
| 2022 | $3,678 | $192,160 | $0 | $0 |
| 2021 | $3,556 | $186,570 | $0 | $0 |
| 2020 | $3,396 | $186,570 | $0 | $0 |
| 2019 | $3,247 | $181,140 | $0 | $0 |
| 2018 | $3,167 | $175,870 | $0 | $0 |
| 2017 | $3,091 | $170,750 | $0 | $0 |
| 2016 | $3,049 | $165,780 | $0 | $0 |
| 2015 | $2,956 | $160,960 | $0 | $0 |
| 2014 | $539 | $30,000 | $0 | $0 |
Agents Affiliated with this Home
-
Tim Davis

Seller's Agent in 2020
Tim Davis
Tim Davis Group Central Oregon
(514) 548-1931
234 Total Sales
-
Paasche Brown
P
Seller Co-Listing Agent in 2020
Paasche Brown
Tim Davis Group Central Oregon
(541) 548-2400
83 Total Sales
-
Carol Armstrong
C
Buyer's Agent in 2020
Carol Armstrong
Windermere Realty Trust
(541) 419-8758
42 Total Sales
-
Holly Cole

Seller's Agent in 2016
Holly Cole
Keller Williams Realty C.O.
(541) 480-4208
644 Total Sales
-
H
Seller Co-Listing Agent in 2016
Hazel Wilkerson
Fred Real Estate Group
-
A
Buyer's Agent in 2016
Andrew Katzenberger
Tim Davis Group Central Oregon
Map
Source: Southern Oregon MLS
MLS Number: 220112341
APN: 256699
- 2990 SW Forest Ave
- 3974 SW Coyote Ave
- 329 SW 33rd Dr
- 3325 SW Antler Ridge Ln
- 256 SW 35th St
- 210 NW 30th St
- 2900 SW Indian Cir
- 3110 NW Cedar Ave
- 2881 SW Indian Cir
- 3235 NW Cedar Ave
- 344 NW 33rd St
- 3156 NW Dogwood Ave
- 2985 NW Cedar Ave
- 3178 NW Dogwood Ave
- 3200 NW Dogwood Ave
- 3030 NW Dogwood Ave
- 3105 SW Indian Place
- 375 NW 28th St
- 2490 SW Cascade Mountain Ave
- 444 NW 29th St
