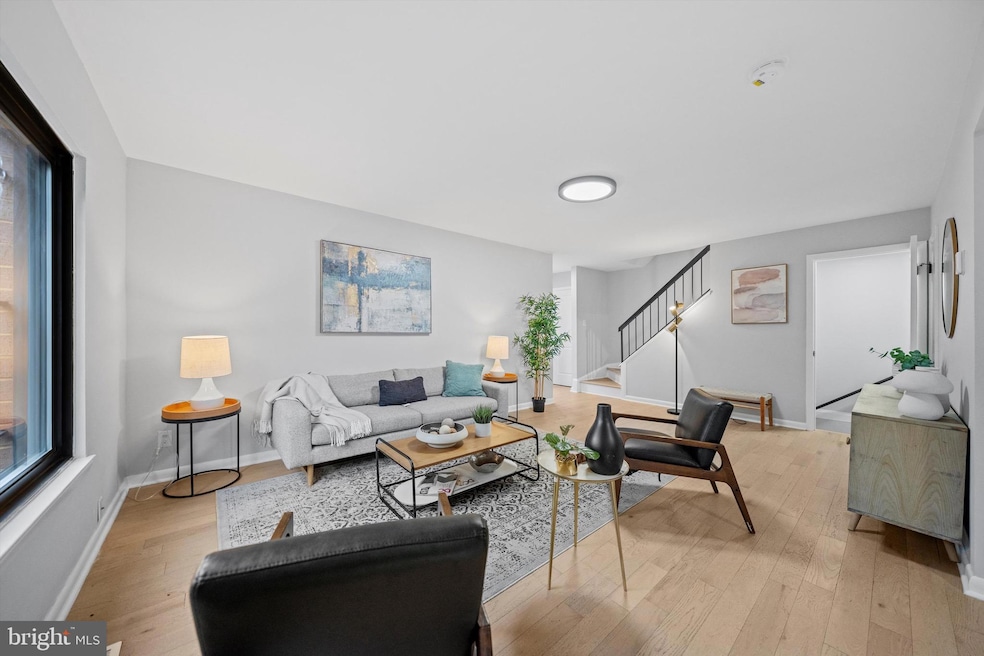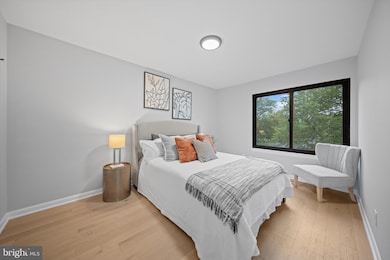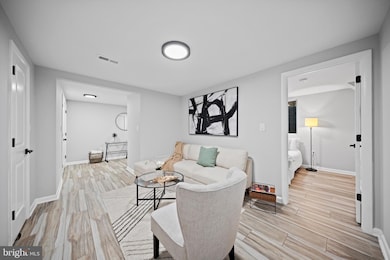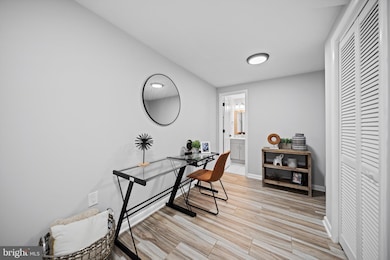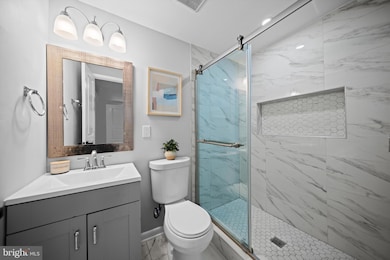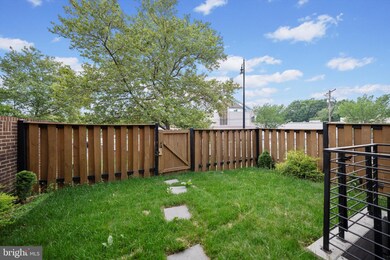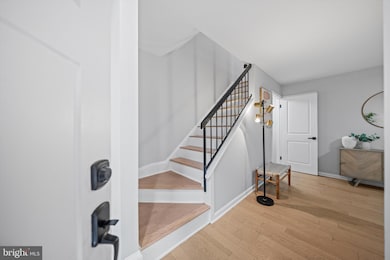
3114 Berry Rd NE Unit 21 Washington, DC 20018
Fort Lincoln NeighborhoodEstimated payment $3,188/month
Highlights
- Very Popular Property
- Engineered Wood Flooring
- Tennis Courts
- Traditional Architecture
- Attic
- Enclosed patio or porch
About This Home
This stylish end-unit brick townhome offers over 2,500 sq ft of thoughtfully designed living space in the well connected Fort Lincoln community. Enjoy engineered flooring throughout the main and upper levels, setting the stage for a modern, cohesive interior. The main level features a spacious layout with a semi-open kitchen, quartz countertops, stainless steel Frigidaire appliances, and generous living and dining areas that open to a private fenced yard, perfect for relaxing or entertaining. Upstairs, three bright bedrooms offer ample closet space and a beautifully updated full bath. The finished lower level includes a versatile bonus room, second full bath, tile flooring, and a dedicated laundry area. Located in a vibrant neighborhood with easy access to major commuter routes, retail at Dakota Crossing including Costco and Lowes, and recreational amenities at Fort Lincoln Park. A rare blend of style, function, and urban suburban comfort in NE DC.
Townhouse Details
Home Type
- Townhome
Est. Annual Taxes
- $2,670
Year Built
- Built in 1978 | Remodeled in 2022
Lot Details
- Wood Fence
- Property is in excellent condition
HOA Fees
- $259 Monthly HOA Fees
Home Design
- Traditional Architecture
- Brick Exterior Construction
- Slab Foundation
- Concrete Perimeter Foundation
Interior Spaces
- 2,542 Sq Ft Home
- Property has 3 Levels
- Double Pane Windows
- Sliding Windows
- Insulated Doors
- Finished Basement
- Laundry in Basement
- Attic
Kitchen
- Stove
- Ice Maker
- Dishwasher
- Disposal
Flooring
- Engineered Wood
- Ceramic Tile
Bedrooms and Bathrooms
Laundry
- Dryer
- Washer
Parking
- Assigned parking located at #167
- Parking Lot
- 1 Assigned Parking Space
Outdoor Features
- Enclosed patio or porch
- Exterior Lighting
Location
- Urban Location
Utilities
- Central Air
- Hot Water Heating System
- Electric Water Heater
Listing and Financial Details
- Tax Lot 2211
- Assessor Parcel Number 4326//2211
Community Details
Overview
- Association fees include common area maintenance, trash
- Fort Lincoln Condominium Association Condos
- Fort Lincoln Community
- Fort Lincoln Subdivision
- Property Manager
Recreation
- Tennis Courts
- Community Playground
Pet Policy
- Pets allowed on a case-by-case basis
Map
Home Values in the Area
Average Home Value in this Area
Tax History
| Year | Tax Paid | Tax Assessment Tax Assessment Total Assessment is a certain percentage of the fair market value that is determined by local assessors to be the total taxable value of land and additions on the property. | Land | Improvement |
|---|---|---|---|---|
| 2024 | $2,670 | $329,330 | $98,800 | $230,530 |
| 2023 | $2,752 | $338,520 | $101,560 | $236,960 |
| 2022 | $1,640 | $318,040 | $95,410 | $222,630 |
| 2021 | $669 | $305,840 | $91,750 | $214,090 |
| 2020 | $748 | $283,400 | $85,020 | $198,380 |
| 2019 | $716 | $251,610 | $75,480 | $176,130 |
| 2018 | $688 | $242,120 | $0 | $0 |
| 2017 | $629 | $231,910 | $0 | $0 |
| 2016 | $574 | $213,450 | $0 | $0 |
| 2015 | $523 | $194,540 | $0 | $0 |
| 2014 | $483 | $183,760 | $0 | $0 |
Property History
| Date | Event | Price | Change | Sq Ft Price |
|---|---|---|---|---|
| 07/22/2025 07/22/25 | For Sale | $479,000 | 0.0% | $188 / Sq Ft |
| 06/30/2025 06/30/25 | For Rent | $3,800 | 0.0% | -- |
| 06/26/2025 06/26/25 | For Sale | $489,000 | -- | $192 / Sq Ft |
Purchase History
| Date | Type | Sale Price | Title Company |
|---|---|---|---|
| Special Warranty Deed | $320,000 | None Available |
Mortgage History
| Date | Status | Loan Amount | Loan Type |
|---|---|---|---|
| Previous Owner | $223,000 | New Conventional | |
| Previous Owner | $207,036 | New Conventional | |
| Previous Owner | $200,000 | New Conventional | |
| Previous Owner | $195,000 | Stand Alone Refi Refinance Of Original Loan | |
| Previous Owner | $175,000 | Unknown |
Similar Homes in Washington, DC
Source: Bright MLS
MLS Number: DCDC2207492
APN: 4326-2211
- 3027 Yost Place NE
- 3103 Apple Rd NE Unit 1
- 2932 Yost Place NE
- 3157 Apple Rd NE Unit 5
- 3324 Banneker Dr NE Unit 3324
- 2811 31st Place NE Unit 2811
- 3104 Douglas St NE
- 3110 Cityscape Dr NE
- 2428 S Dakota Ave NE
- 2826 Evarts St NE
- 3010 Douglas St NE
- 2806 Franklin St NE
- 3004 Vista St NE
- 3452 Summit Ct NE Unit 3452
- 3418 Summit Ct NE Unit 3418
- 2418 S Dakota Ave NE
- 3460 Summit Ct NE Unit 3460
- 2925 S Dakota Ave NE
- 2907 Carlton Ave NE
- 3002 S Dakota Ave NE
- 3134 Apple Rd NE Unit 16
- 3134 Apple Rd NE
- 2601 30th St NE Unit 12
- 3003 26th St NE
- 3067 Clinton St NE
- 3616 Wright Terrace NE
- 3636 Wright Terrace NE
- 2225 Kearny St NE Unit 3
- 3750 Jamison St NE
- 3200 22nd St NE
- 3200 22nd St NE Unit 202
- 3200 22nd St NE Unit 203
- 3200 22nd St NE Unit 103
- 3200 22nd St NE Unit 3
- 3200 22nd St NE Unit 201
- 3200 22nd St NE Unit 102
- 3200 22nd St NE Unit 2
- 3200 22nd St NE Unit 1
- 2615 Otis St NE
- 3007 20th St NE Unit 2
