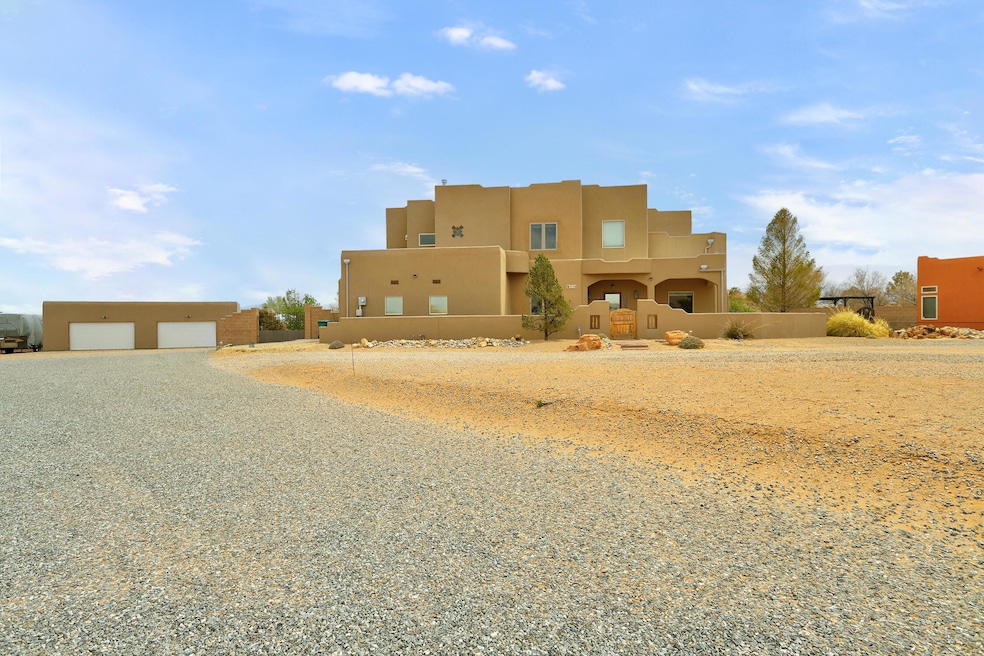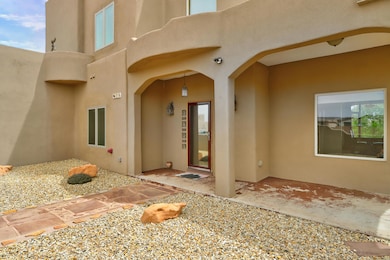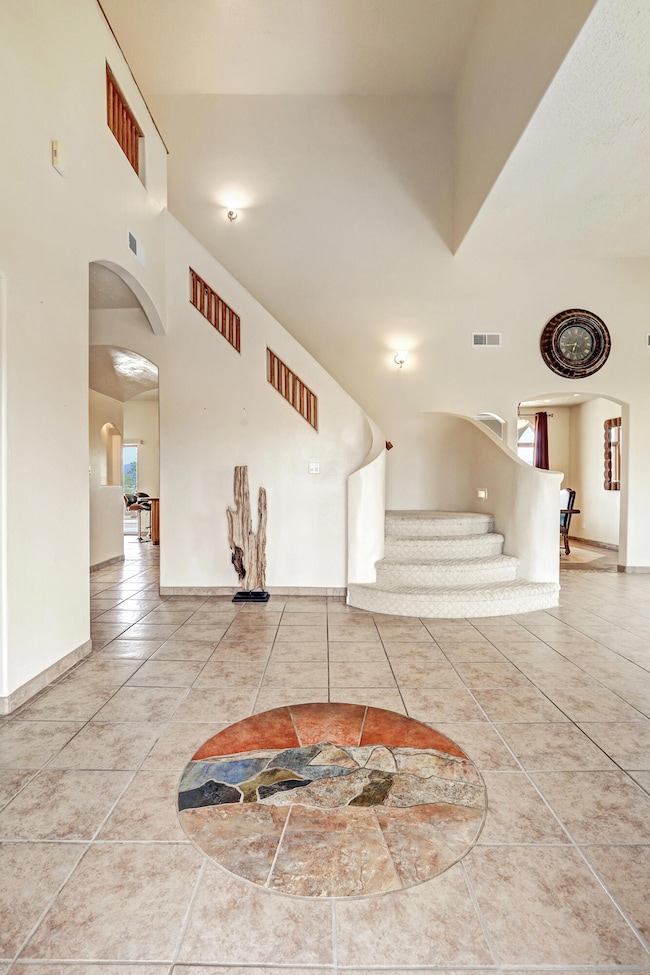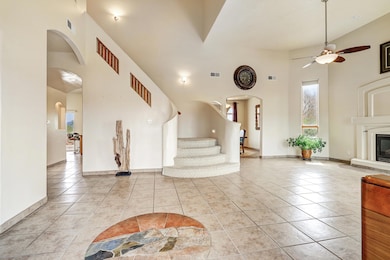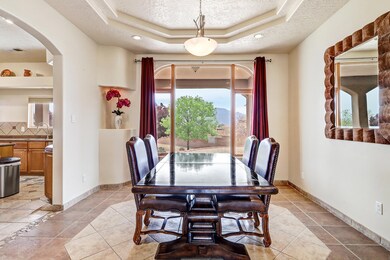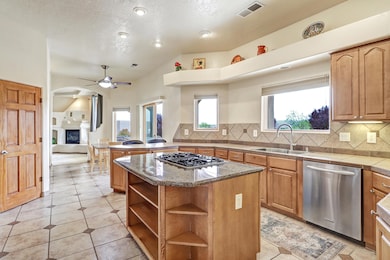
3114 Chayote Rd NE Rio Rancho, NM 87144
Estimated payment $5,795/month
Highlights
- Second Garage
- Wooded Lot
- Hydromassage or Jetted Bathtub
- Sandia Vista Elementary School Rated A-
- Pueblo Architecture
- 3 Fireplaces
About This Home
This stunning 5-bedroom, 4-bathroom home sits on a spacious 1.13-acre lot and boasts 3,991 sq ft of beautifully designed living space. Enjoy breathtaking VIEWS from multiple areas of the home, and stay cozy with three fireplaces throughout.The lower level features a fully equipped in-law suite, perfect for extended family or guests. The home includes two A/C and heating units--one on the upper level (replaced in 2019) and one in the garage/lower level (also replaced in 2019).Hot water is never an issue with two 50-gallon hot water heaters, both replaced in 2013. Water softener in garage. The property offers ample vehicle storage with a 2-car oversized attached garage and a detached 30x50 4-car garage for all your toys! The detached garage is fully insulated, finished
Home Details
Home Type
- Single Family
Est. Annual Taxes
- $6,049
Year Built
- Built in 2005
Lot Details
- 1.13 Acre Lot
- Dirt Road
- West Facing Home
- Water-Smart Landscaping
- Sprinkler System
- Wooded Lot
- Private Yard
Parking
- 6 Car Attached Garage
- Second Garage
- Dry Walled Garage
- Garage Door Opener
Home Design
- Pueblo Architecture
- Slab Foundation
- Frame Construction
- Synthetic Stucco Exterior
Interior Spaces
- 3,991 Sq Ft Home
- Property has 2 Levels
- Ceiling Fan
- Skylights
- 3 Fireplaces
- Double Pane Windows
- Insulated Windows
- Sliding Doors
- Entrance Foyer
- Multiple Living Areas
- Open Floorplan
- Home Office
- Fire and Smoke Detector
- Washer and Gas Dryer Hookup
- Property Views
Kitchen
- Breakfast Area or Nook
- Double Oven
- Cooktop
- Microwave
- Dishwasher
- Kitchen Island
- Disposal
Flooring
- CRI Green Label Plus Certified Carpet
- Tile
Bedrooms and Bathrooms
- 5 Bedrooms
- Walk-In Closet
- Dual Sinks
- Private Water Closet
- Hydromassage or Jetted Bathtub
- Separate Shower
Outdoor Features
- Balcony
- Covered patio or porch
- Covered Courtyard
Schools
- Sandia Vista Elementary School
- Mountain View Middle School
- V. Sue Cleveland High School
Horse Facilities and Amenities
- Grass Field
Utilities
- Refrigerated Cooling System
- Multiple Heating Units
- Natural Gas Connected
Listing and Financial Details
- Assessor Parcel Number R074291
Map
Home Values in the Area
Average Home Value in this Area
Tax History
| Year | Tax Paid | Tax Assessment Tax Assessment Total Assessment is a certain percentage of the fair market value that is determined by local assessors to be the total taxable value of land and additions on the property. | Land | Improvement |
|---|---|---|---|---|
| 2024 | $5,783 | $162,953 | $24,984 | $137,969 |
| 2023 | $5,783 | $158,206 | $23,220 | $134,986 |
| 2022 | $5,614 | $153,599 | $22,589 | $131,010 |
| 2021 | $5,572 | $149,125 | $22,578 | $126,547 |
| 2020 | $5,409 | $144,781 | $0 | $0 |
| 2019 | $5,288 | $140,565 | $0 | $0 |
| 2018 | $4,828 | $136,471 | $0 | $0 |
| 2017 | $4,628 | $132,496 | $0 | $0 |
| 2016 | $5,034 | $128,637 | $0 | $0 |
| 2014 | $4,866 | $128,637 | $0 | $0 |
| 2013 | -- | $138,046 | $18,705 | $119,341 |
Property History
| Date | Event | Price | Change | Sq Ft Price |
|---|---|---|---|---|
| 05/29/2025 05/29/25 | For Sale | $949,900 | 0.0% | $238 / Sq Ft |
| 05/08/2025 05/08/25 | Off Market | -- | -- | -- |
| 04/26/2025 04/26/25 | Pending | -- | -- | -- |
| 04/22/2025 04/22/25 | For Sale | $949,900 | +153.3% | $238 / Sq Ft |
| 02/04/2013 02/04/13 | Sold | -- | -- | -- |
| 08/27/2012 08/27/12 | Pending | -- | -- | -- |
| 06/14/2012 06/14/12 | For Sale | $375,000 | -- | $90 / Sq Ft |
Purchase History
| Date | Type | Sale Price | Title Company |
|---|---|---|---|
| Grant Deed | $312,500 | Stewart Title |
Mortgage History
| Date | Status | Loan Amount | Loan Type |
|---|---|---|---|
| Open | $25,000 | Credit Line Revolving | |
| Open | $40,000 | Credit Line Revolving | |
| Closed | $250,000 | No Value Available |
Similar Homes in Rio Rancho, NM
Source: Southwest MLS (Greater Albuquerque Association of REALTORS®)
MLS Number: 1082533
APN: 1-016-073-456-206
- 3209 Fennel Rd NE
- 3126 Ilford Rd NE
- 6324 Hadley Ct NE
- 3237 Fennel Rd NE
- 3218 Ilford Rd NE
- 3101 Rachel Ct NE
- 3402 Chayote Rd NE
- 3108 Vatapa Rd NE
- 3314 Icarian Ct NE
- 6702 Oersted Rd NE
- 3231 Ilford Rd NE
- 3009 Vatapa Rd NE
- 3415 Ramadan Ct NE
- 6824 Vatapa Rd NE
- 6901 Vatapa Rd NE
- TBD Stoughton Rd NE
- 3225 Falkirk Ct NE
- 3106 Campeche Rd NE
- 3220 Vatapa Rd NE
- 3406 Falkirk Rd NE
