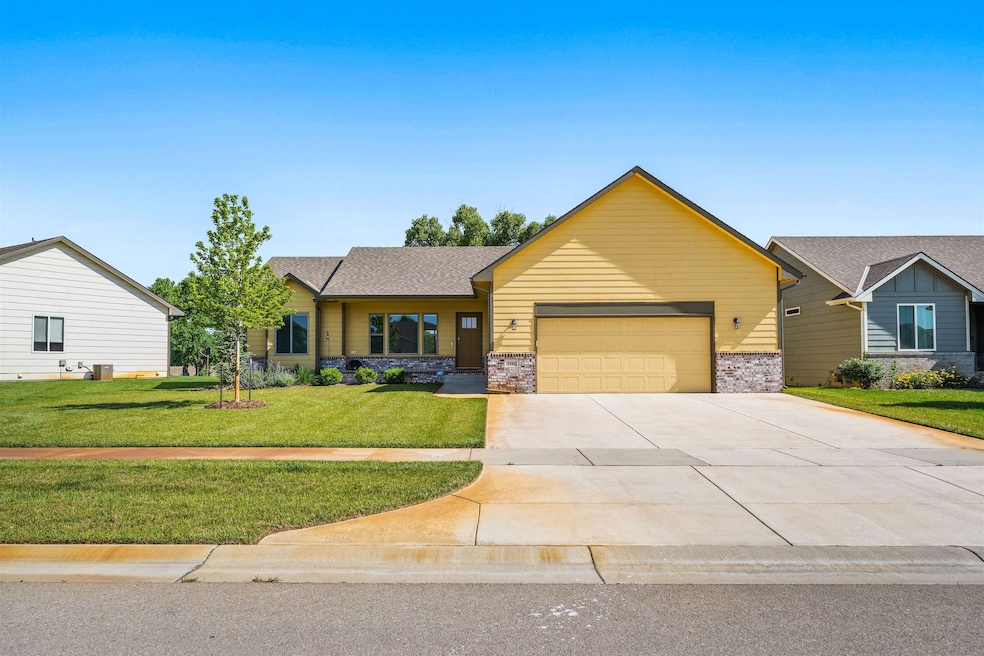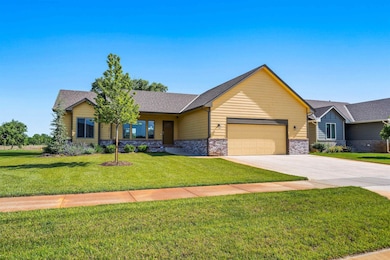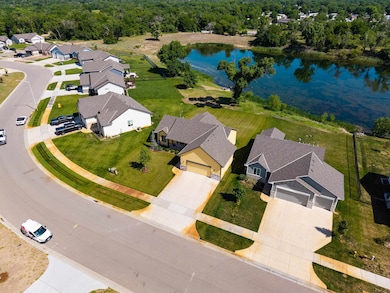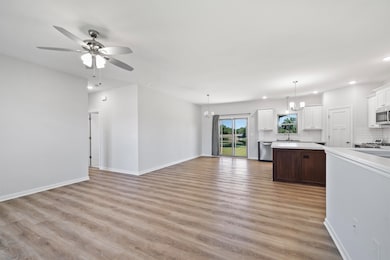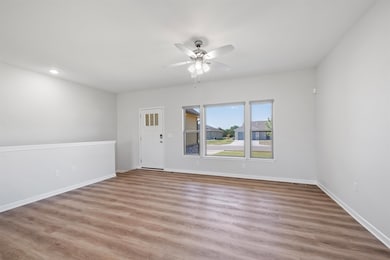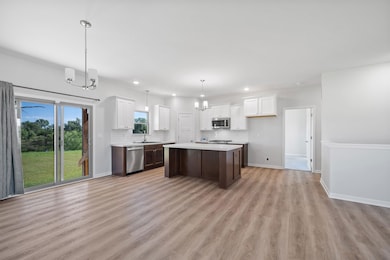
3114 E Shoffner St Wichita, KS 67216
Oaklawn NeighborhoodEstimated payment $2,480/month
Highlights
- Cooling System Powered By Gas
- 1-Story Property
- Forced Air Heating and Cooling System
- Living Room
- Luxury Vinyl Tile Flooring
- Combination Kitchen and Dining Room
About This Home
Welcome to 3114 E Shoffner St in Derby! This stunning 5-bedroom, 3-bathroom home offers 2,452 square feet of stylish, modern living and was built in 2022. Step inside to an inviting open floor plan featuring wood laminate flooring throughout the living room and kitchen. The kitchen is ideal for entertaining, boasting a spacious island, walk-in pantry, beautiful tile backsplash, and a kitchen-dining combo with a sliding glass door that opens to the backyard. The primary suite is a true retreat with dual sinks, a walk-in shower, and a large walk-in closet. A convenient mudroom includes laundry hookups, and the washer and dryer are included! Two additional bedrooms are located on the main level, while the finished basement features two more generously sized bedrooms, all with cozy carpet. The expansive basement family room includes a wet bar, perfect for hosting guests, plus a large utility room offering ample storage. Enjoy outdoor living in the big backyard with serene lake views and plenty of space to relax or entertain. The oversized attached 2-car garage provides extra room for storage or hobbies. Don’t miss your chance to own this beautiful move-in ready home in a desirable Derby neighborhood!
Home Details
Home Type
- Single Family
Est. Annual Taxes
- $4,646
Year Built
- Built in 2022
Lot Details
- 9,148 Sq Ft Lot
- Sprinkler System
HOA Fees
- $50 Monthly HOA Fees
Parking
- 2 Car Garage
Home Design
- Composition Roof
Interior Spaces
- 1-Story Property
- Living Room
- Combination Kitchen and Dining Room
- Natural lighting in basement
Kitchen
- Microwave
- Dishwasher
- Disposal
Flooring
- Carpet
- Luxury Vinyl Tile
Bedrooms and Bathrooms
- 5 Bedrooms
- 3 Full Bathrooms
Laundry
- Dryer
- Washer
Schools
- Oaklawn Elementary School
- Derby High School
Utilities
- Cooling System Powered By Gas
- Forced Air Heating and Cooling System
- Heating System Uses Natural Gas
- Heat Pump System
- Irrigation Well
Community Details
- Association fees include gen. upkeep for common ar
- Meadowlake Beach Subdivision
Listing and Financial Details
- Assessor Parcel Number 00579393
Map
Home Values in the Area
Average Home Value in this Area
Tax History
| Year | Tax Paid | Tax Assessment Tax Assessment Total Assessment is a certain percentage of the fair market value that is determined by local assessors to be the total taxable value of land and additions on the property. | Land | Improvement |
|---|---|---|---|---|
| 2023 | $6,766 | $37,663 | $6,049 | $31,614 |
| 2022 | $902 | $3,276 | $3,276 | $0 |
| 2021 | $477 | $3 | $3 | $0 |
| 2020 | $477 | $3 | $3 | $0 |
| 2019 | $477 | $3 | $3 | $0 |
| 2018 | $477 | $3 | $3 | $0 |
| 2017 | $477 | $0 | $0 | $0 |
| 2016 | $477 | $0 | $0 | $0 |
| 2015 | -- | $0 | $0 | $0 |
| 2014 | -- | $0 | $0 | $0 |
Property History
| Date | Event | Price | Change | Sq Ft Price |
|---|---|---|---|---|
| 05/22/2025 05/22/25 | For Sale | $365,000 | +10.6% | $149 / Sq Ft |
| 10/31/2022 10/31/22 | Sold | -- | -- | -- |
| 07/17/2022 07/17/22 | Price Changed | $330,045 | +1.3% | $143 / Sq Ft |
| 04/11/2022 04/11/22 | Price Changed | $325,775 | +7.9% | $142 / Sq Ft |
| 02/23/2022 02/23/22 | Pending | -- | -- | -- |
| 02/23/2022 02/23/22 | For Sale | $302,025 | -- | $131 / Sq Ft |
Purchase History
| Date | Type | Sale Price | Title Company |
|---|---|---|---|
| Warranty Deed | -- | Security 1St Title | |
| Warranty Deed | -- | None Listed On Document |
Similar Homes in the area
Source: South Central Kansas MLS
MLS Number: 655856
APN: 216-23-0-33-02-022.00
- 2217 E 54th St S
- 2224 E Lockwood St
- 2204 E Lockwood St
- 2208 E Lockwood St
- 2124 E Maywood St
- 2128 E Lockwood St
- 4942 S Brookhaven Ave
- 2031 E Mona Ln
- 1928 E Lockwood St
- 3016 E Locust St
- 4866 S Bluff St
- 4851 S Bluff St
- 3025 E Chestnut Dr
- 3414 S Dalton St
- 4626 S Elmhurst Ave
- 3106 Sunflower Dr
- 3110 E Sunflower Dr
- 4609 S Elmhurst St
- 3117 E Sunflower Dr
- 3426 Sunflower Dr
