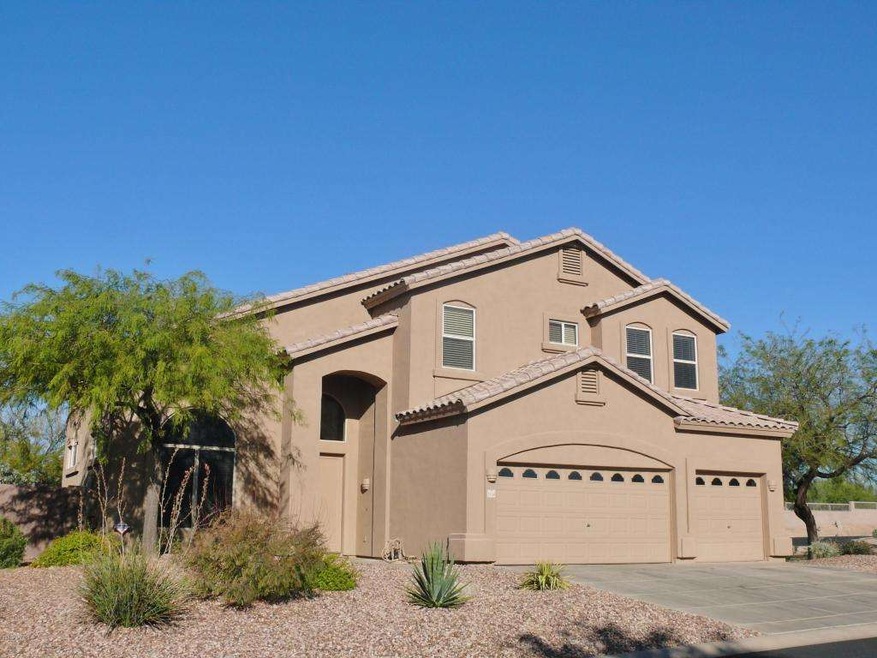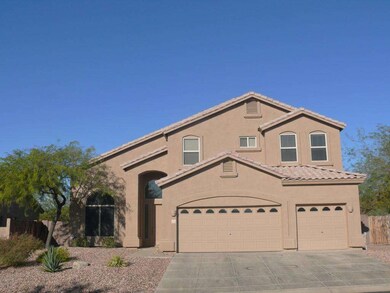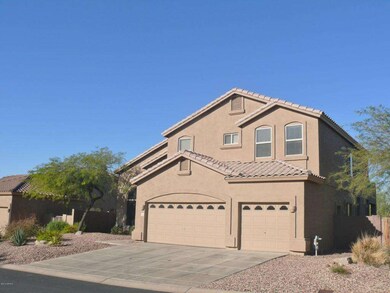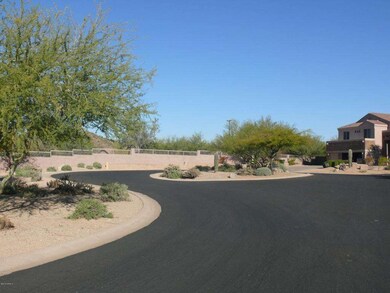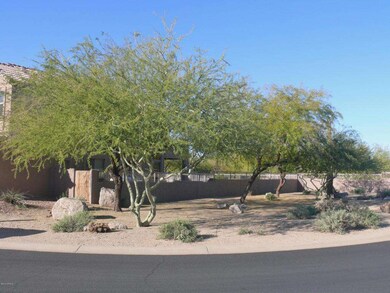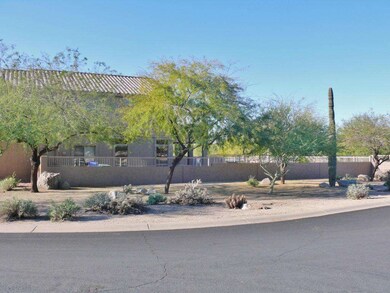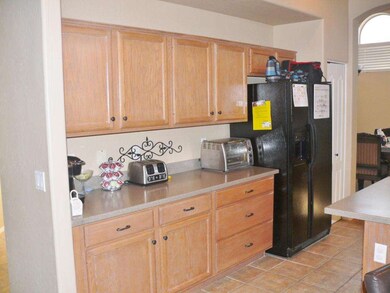
3114 N Sawyer Cir Mesa, AZ 85207
Las Sendas NeighborhoodHighlights
- Golf Course Community
- Transportation Service
- Gated Community
- Franklin at Brimhall Elementary School Rated A
- Heated Spa
- City Lights View
About This Home
As of August 2021Backyard entertaining at its finest! This home features a fenced, heated, pebble-tec playpool and spa, beehive fireplace with seating area; grass play area, built-in gas Bar-B-Q and covered patio. The spacious floorplan has 5 bedrooms,3 baths and a 3 car garage,nuetral paint thru-out, wood blinds, upgraded tile and carpet. One bedroom and bath are on the 1st floor. Master bedroom has a walk out balcony with city lights and mountain views. Cul-de-sac lot with only one adjacent neighbor. Kitchen has center island with corian counters and lots of extended cabinets. Located in the Terraces within the gated community of Las Sendas. Two community pools, tennis, golf, parks & walking trails. Close to shopping, restaurants and the 202 freeway for easy access to work, recreation and entertainment website: http://3114nsawyercircle.agentmarketing.com/
Copy link and paste in your browser
Last Agent to Sell the Property
Better Homes & Gardens Real Estate SJ Fowler License #BR573483000 Listed on: 01/27/2014

Home Details
Home Type
- Single Family
Est. Annual Taxes
- $2,699
Year Built
- Built in 1998
Lot Details
- 9,682 Sq Ft Lot
- Cul-De-Sac
- Private Streets
- Desert faces the front and back of the property
- Wrought Iron Fence
- Block Wall Fence
- Misting System
- Front and Back Yard Sprinklers
- Sprinklers on Timer
- Grass Covered Lot
HOA Fees
- $105 Monthly HOA Fees
Parking
- 3 Car Direct Access Garage
- Garage Door Opener
- Unassigned Parking
Property Views
- City Lights
- Mountain
Home Design
- Contemporary Architecture
- Wood Frame Construction
- Tile Roof
- Block Exterior
- Stucco
Interior Spaces
- 2,732 Sq Ft Home
- 2-Story Property
- Vaulted Ceiling
- Gas Fireplace
- Double Pane Windows
- Solar Screens
- Security System Owned
Kitchen
- Eat-In Kitchen
- Built-In Microwave
- Kitchen Island
Flooring
- Carpet
- Tile
Bedrooms and Bathrooms
- 5 Bedrooms
- Primary Bathroom is a Full Bathroom
- 3 Bathrooms
- Dual Vanity Sinks in Primary Bathroom
- Bathtub With Separate Shower Stall
Pool
- Heated Spa
- Play Pool
- Fence Around Pool
Outdoor Features
- Balcony
- Covered Patio or Porch
- Outdoor Fireplace
- Built-In Barbecue
- Playground
Schools
- Las Sendas Elementary School
- Fremont Junior High School
- Red Mountain High School
Utilities
- Refrigerated Cooling System
- Heating Available
- Water Softener
- Cable TV Available
Listing and Financial Details
- Tax Lot 259
- Assessor Parcel Number 219-19-525
Community Details
Overview
- Association fees include ground maintenance, street maintenance
- Las Sendas Community Association, Phone Number (480) 357-8780
- Built by Blandford
- Las Sendas Subdivision
- FHA/VA Approved Complex
Amenities
- Transportation Service
- Clubhouse
- Recreation Room
Recreation
- Golf Course Community
- Tennis Courts
- Community Playground
- Heated Community Pool
- Bike Trail
Security
- Gated Community
Ownership History
Purchase Details
Home Financials for this Owner
Home Financials are based on the most recent Mortgage that was taken out on this home.Purchase Details
Home Financials for this Owner
Home Financials are based on the most recent Mortgage that was taken out on this home.Purchase Details
Home Financials for this Owner
Home Financials are based on the most recent Mortgage that was taken out on this home.Purchase Details
Home Financials for this Owner
Home Financials are based on the most recent Mortgage that was taken out on this home.Purchase Details
Purchase Details
Home Financials for this Owner
Home Financials are based on the most recent Mortgage that was taken out on this home.Purchase Details
Home Financials for this Owner
Home Financials are based on the most recent Mortgage that was taken out on this home.Purchase Details
Similar Homes in Mesa, AZ
Home Values in the Area
Average Home Value in this Area
Purchase History
| Date | Type | Sale Price | Title Company |
|---|---|---|---|
| Warranty Deed | $690,000 | Premier Title Agency | |
| Interfamily Deed Transfer | -- | Security Title Agency | |
| Warranty Deed | $369,900 | Security Title Agency | |
| Warranty Deed | $287,000 | Security Title Agency | |
| Cash Sale Deed | $1,359,528 | First American Title | |
| Warranty Deed | $330,000 | Capital Title Agency Inc | |
| Warranty Deed | $243,212 | Transnation Title Ins Co | |
| Warranty Deed | -- | Transnation Title Ins Co |
Mortgage History
| Date | Status | Loan Amount | Loan Type |
|---|---|---|---|
| Open | $548,250 | New Conventional | |
| Previous Owner | $351,405 | New Conventional | |
| Previous Owner | $228,000 | New Conventional | |
| Previous Owner | $229,600 | New Conventional | |
| Previous Owner | $190,000 | Unknown | |
| Previous Owner | $20,000 | Credit Line Revolving | |
| Previous Owner | $5,000 | Credit Line Revolving | |
| Previous Owner | $175,000 | New Conventional | |
| Previous Owner | $231,050 | New Conventional |
Property History
| Date | Event | Price | Change | Sq Ft Price |
|---|---|---|---|---|
| 08/27/2021 08/27/21 | Sold | $690,000 | +2.2% | $253 / Sq Ft |
| 07/20/2021 07/20/21 | Pending | -- | -- | -- |
| 07/08/2021 07/08/21 | For Sale | $675,000 | +82.5% | $247 / Sq Ft |
| 06/30/2014 06/30/14 | Sold | $369,900 | 0.0% | $135 / Sq Ft |
| 05/25/2014 05/25/14 | Pending | -- | -- | -- |
| 05/06/2014 05/06/14 | Price Changed | $369,900 | -1.3% | $135 / Sq Ft |
| 04/21/2014 04/21/14 | Price Changed | $374,900 | -1.3% | $137 / Sq Ft |
| 02/13/2014 02/13/14 | Price Changed | $379,900 | -2.6% | $139 / Sq Ft |
| 01/27/2014 01/27/14 | For Sale | $389,900 | -- | $143 / Sq Ft |
Tax History Compared to Growth
Tax History
| Year | Tax Paid | Tax Assessment Tax Assessment Total Assessment is a certain percentage of the fair market value that is determined by local assessors to be the total taxable value of land and additions on the property. | Land | Improvement |
|---|---|---|---|---|
| 2025 | $2,746 | $33,095 | -- | -- |
| 2024 | $2,778 | $31,519 | -- | -- |
| 2023 | $2,778 | $57,760 | $11,550 | $46,210 |
| 2022 | $2,718 | $41,780 | $8,350 | $33,430 |
| 2021 | $2,792 | $39,460 | $7,890 | $31,570 |
| 2020 | $3,231 | $32,820 | $6,560 | $26,260 |
| 2019 | $2,994 | $29,470 | $5,890 | $23,580 |
| 2018 | $2,858 | $28,800 | $5,760 | $23,040 |
| 2017 | $2,768 | $30,460 | $6,090 | $24,370 |
| 2016 | $2,718 | $29,110 | $5,820 | $23,290 |
| 2015 | $2,567 | $29,560 | $5,910 | $23,650 |
Agents Affiliated with this Home
-
Lacey Lehman

Seller's Agent in 2021
Lacey Lehman
Realty One Group
(480) 703-6483
3 in this area
411 Total Sales
-
Donelle Stewart

Buyer's Agent in 2021
Donelle Stewart
Fathom Realty
(480) 639-8842
1 in this area
24 Total Sales
-
Scott Bartlowe

Seller's Agent in 2014
Scott Bartlowe
Better Homes & Gardens Real Estate SJ Fowler
(480) 649-3536
38 Total Sales
-
Timothy Loria
T
Buyer's Agent in 2014
Timothy Loria
JK Realty
(480) 558-8800
1 Total Sale
Map
Source: Arizona Regional Multiple Listing Service (ARMLS)
MLS Number: 5060809
APN: 219-19-525
- 3060 N Ridgecrest Unit 84
- 3055 N Red Mountain Unit 77
- 3055 N Red Mountain Unit 98
- 3055 N Red Mountain Unit 122
- 3217 N Piedra Cir
- 2758 N Sterling
- 3254 N Ladera Cir
- 3517 N Paseo Del Sol
- 3521 N Barron
- 7437 E Nora St
- 6901 E Pearl St
- 6861 E Pearl St
- 3544 N Paseo Del Sol
- 7258 E Norland St
- 2944 N Brighton
- 7261 E Norland St
- 3564 N Tuscany
- 6844 E Pearl St
- 3601 N Sonoran Heights
- 7841 E Mcdowell Rd
