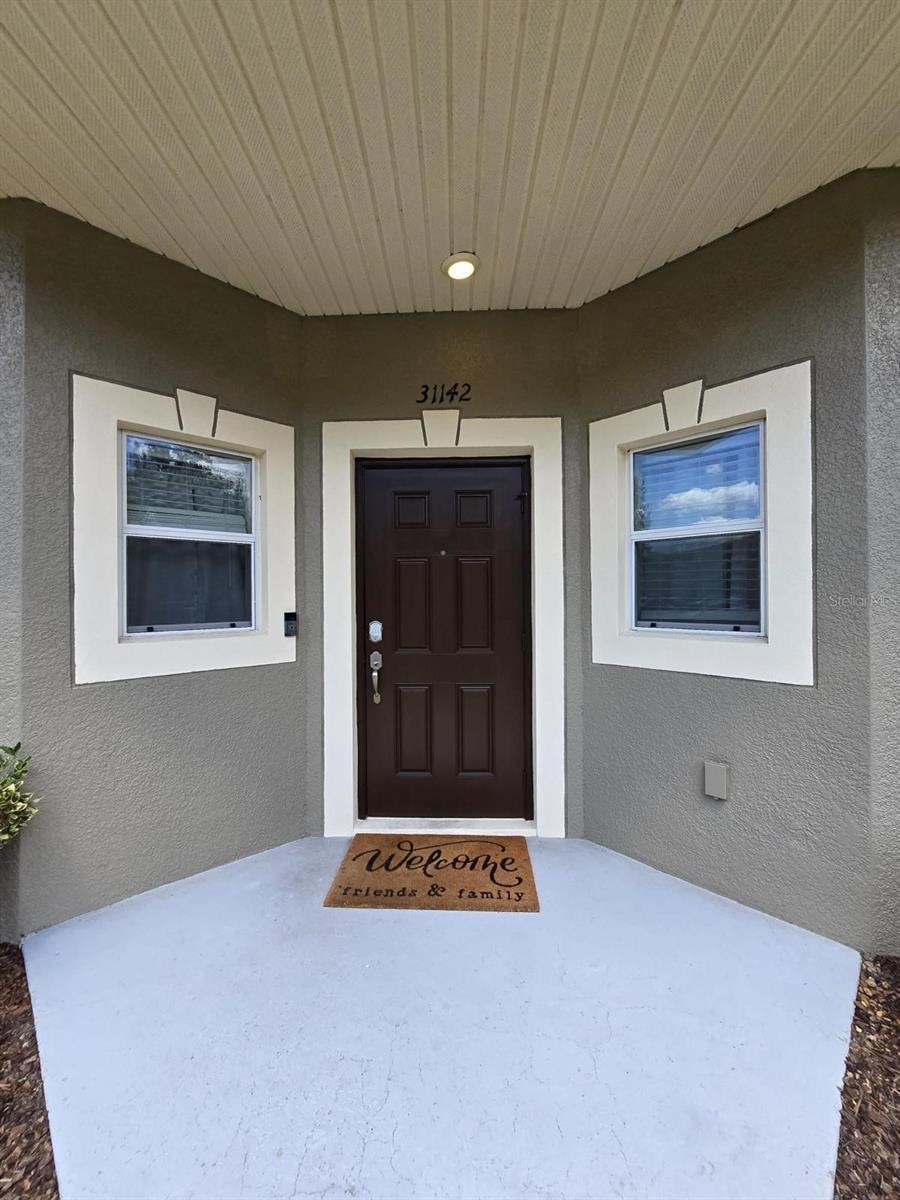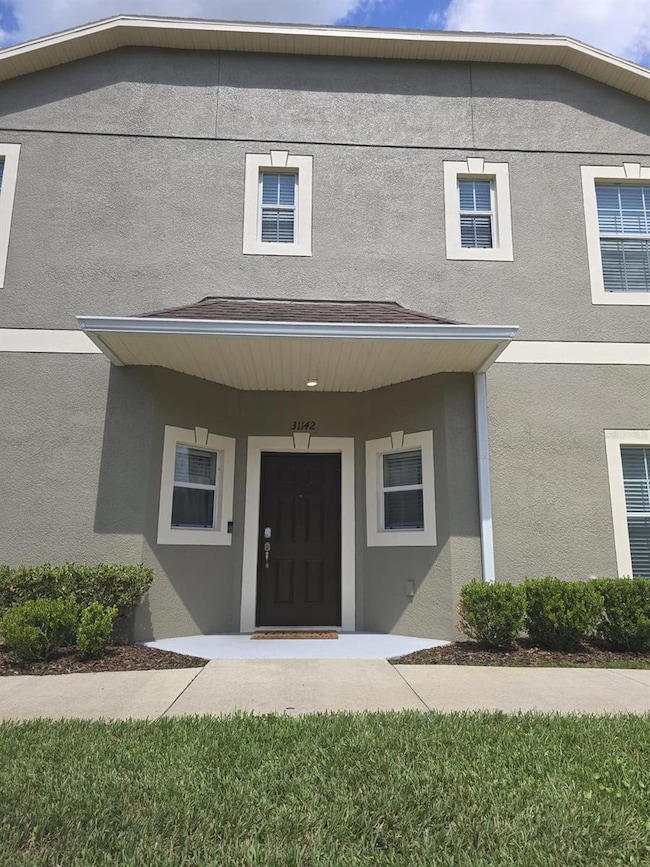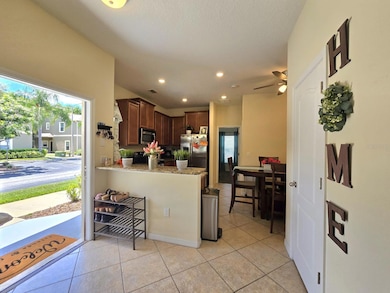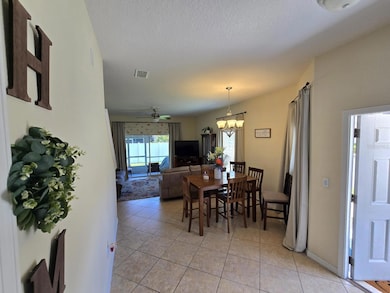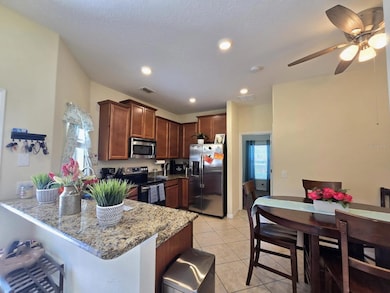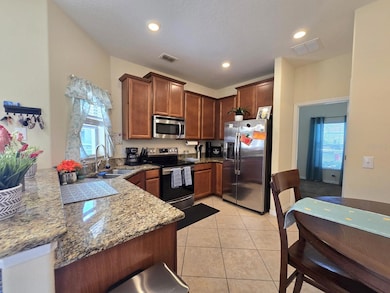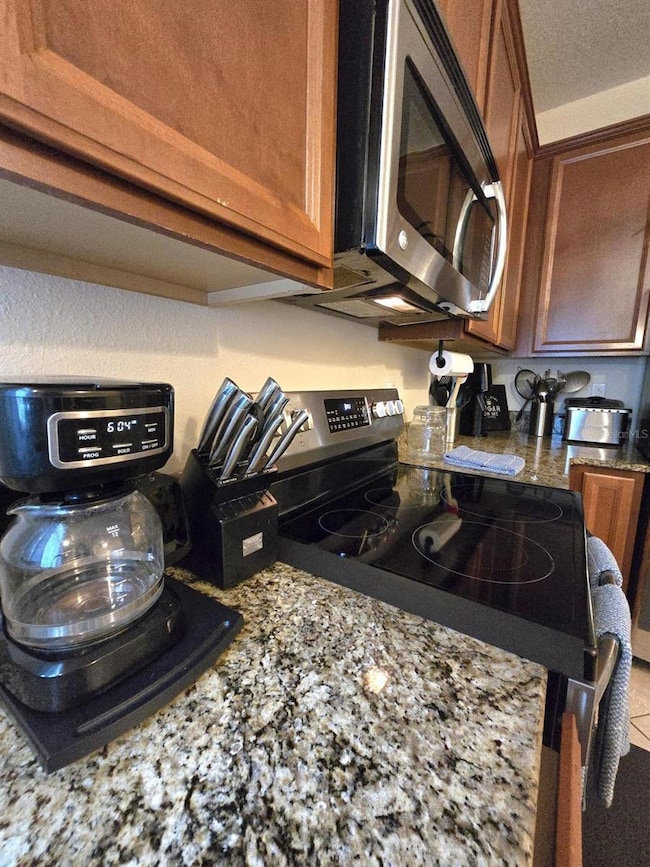31142 Gossamer Way Wesley Chapel, FL 33543
Meadow Point NeighborhoodHighlights
- Fitness Center
- Gated Community
- Clubhouse
- Dr. John Long Middle School Rated A-
- Open Floorplan
- Furnished
About This Home
WAIT, WAIT, Just bring your luggage!!
*Welcome to Your Temporary Home!*
*GREAT LOCATION!
*Spacious Townhome Awaits!*
- Over 1,600 sqft of living space- 4 bedrooms (one perfect for an office)- 3 full bathrooms- Screened patio- Fully furnished
- All utilities (electric, water, etc.) dependent on contract term
- Basic cable TV- Washer & dryer- Dedicated parking space.
*Perfect for:*
- Relocating families- Snowbirds- Traveling nurses- Extended business stays
Discover the ultimate convenience in this beautifully gated neighborhood, Claridge Place of Meadow Pointe III!
Enjoy proximity to:
- The Shops at Wiregrass Mall- Tampa Premium Outlets- AdventHealth Wesley Chapel hospital- AdventHealth Center Ice- Epperson Lagoon- Grocery stores- Restaurants- Amalie Arena (30 miles)- Raymond James Stadium (30 miles)- Tampa International Airport (30 miles)
Enjoy exclusive community amenities like
- Playground- Nature trails- Community pool and more.
*Don't Miss Out!*
Schedule your appointment NOW to make this spacious townhome your home away from home. Landlord is OFFERING a credit to help with transferring cable/internet/phone. Up to $200. if Needed it.
Listing Agent
EXP REALTY Brokerage Phone: 727-410-7482 License #3395518 Listed on: 07/14/2025

Townhouse Details
Home Type
- Townhome
Est. Annual Taxes
- $6,485
Year Built
- Built in 2015
Lot Details
- 1,625 Sq Ft Lot
- Partially Fenced Property
Interior Spaces
- 1,612 Sq Ft Home
- 2-Story Property
- Open Floorplan
- Furnished
- Ceiling Fan
- Shades
- Living Room
- Closed Circuit Camera
Kitchen
- Range
- Microwave
- Dishwasher
- Disposal
Flooring
- Carpet
- Ceramic Tile
Bedrooms and Bathrooms
- 4 Bedrooms
- Primary Bedroom Upstairs
- 3 Full Bathrooms
Laundry
- Laundry closet
- Dryer
- Washer
Parking
- Parking Pad
- 1 Parking Garage Space
Outdoor Features
- Enclosed patio or porch
Schools
- Double Branch Elementary School
- John Long Middle School
- Wiregrass Ranch High School
Utilities
- Central Heating and Cooling System
- Electric Water Heater
- Cable TV Available
Listing and Financial Details
- Residential Lease
- Security Deposit $4,800
- Property Available on 8/1/25
- Tenant pays for cleaning fee, re-key fee
- The owner pays for grounds care, pest control, pool maintenance, sewer, trash collection, water
- 12-Month Minimum Lease Term
- $100 Application Fee
- 6-Month Minimum Lease Term
- Assessor Parcel Number 27-26-20-0030-01200-0080
Community Details
Overview
- Property has a Home Owners Association
- Realtor Sughy Feliciano Association, Phone Number (908) 494-1385
- Meadow Pointe 03 Prcl Cc Subdivision
Recreation
- Tennis Courts
- Fitness Center
- Community Pool
Pet Policy
- No Pets Allowed
Additional Features
- Clubhouse
- Gated Community
Map
Source: Stellar MLS
MLS Number: TB8401060
APN: 27-26-20-0030-01200-0080
- 2411 Willimette Dr
- 2349 Willimette Dr
- 2347 Willimette Dr
- 31215 Flannery Ct
- 31225 Claridge Place
- 31241 Claridge Place
- 31382 Chesapeake Bay Dr
- 2124 Rensselaer Dr
- 2027 Rensselaer Dr
- 31518 Bearded Oak Dr
- 2686 Yacht Place
- 34084 Torrent Ln
- 2256 Pantucket Dr
- 30715 Tumbleberry St
- 1920 Folkstone Place Unit 2A
- 1948 Blanchard Ct
- 31349 Philmar Ln
- 31241 Kirkshire Ct
- 30772 Lindentree Dr
- 30764 Lindentree Dr
- 2411 Willimette Dr
- 31211 Flannery Ct
- 31142 Flannery Ct
- 31150 Flannery Ct
- 2427 Willimette Dr
- 31235 Claridge Place
- 31247 Claridge Place
- 2210 Shelbourne Ct
- 2256 Pantucket Dr
- 2010 Shelbourne Ct
- 30715 Tumbleberry St
- 31333 Heatherstone Dr
- 2130 Scholartree Way
- 30433 Tremont Dr
- 2781 Hilliard Dr
- 31134 Spruceberry Ct
- 1409 Greely Ct
- 1440 Baythorn Dr
- 31103 Creekridge Dr
- 30917 Iverson Dr
