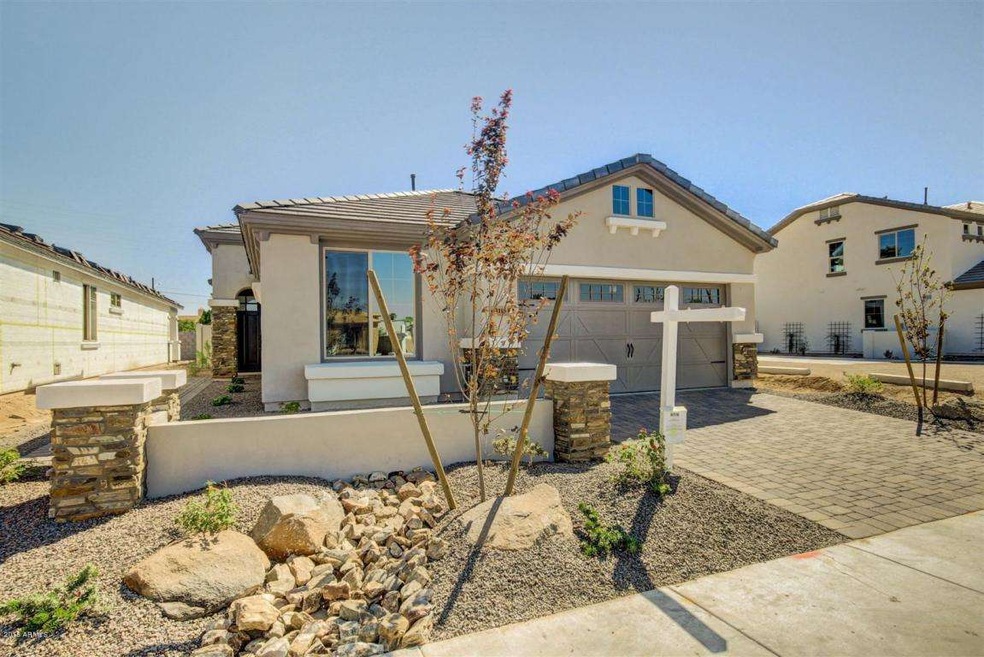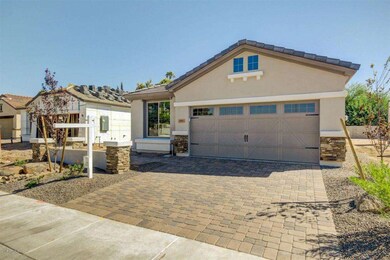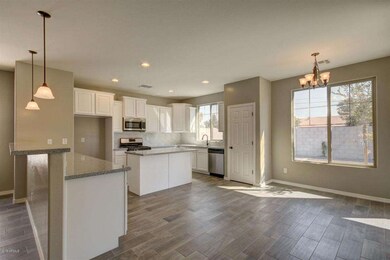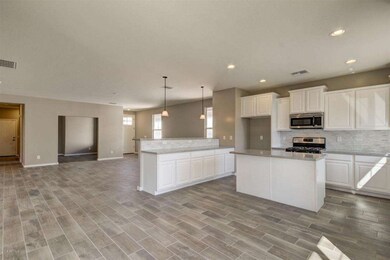
3115 N 32nd Way Phoenix, AZ 85018
Camelback East Village NeighborhoodHighlights
- Gated Community
- Granite Countertops
- Eat-In Kitchen
- Phoenix Coding Academy Rated A
- Covered Patio or Porch
- Double Pane Windows
About This Home
As of May 2023INCENTIVE: BACKYARD LANDSCAPING AND 2'' BLINDS INCLUDED!!Gated community in Arcadia Light/Central Phoenix area. Enjoy all the Urban Amenities of this highly sought after area, AND have the luxury of new construction. Every inch of this well thought out 1870sf floor plan is so well used there is no wasted space 3 bdrm + a study, 2 bath. Kitchen features island & bartop with granite countertops, stainless steel gas range and dishwasher, staggered maple cabinets w/crown molding and subway tile backsplash. Oil rubbed bronze fixtures. Master bdrm has large walk in shower & executive vanity height w/ dbl sinks. Upgraded carpet, tile and granite. Covered patio in backyard, and front courtyard with pavers. Garrett Walker Homes goes the extra mile & provides a superior, post tension foundation
Home Details
Home Type
- Single Family
Est. Annual Taxes
- $235
Year Built
- Built in 2015 | Under Construction
Lot Details
- 5,490 Sq Ft Lot
- Desert faces the front of the property
- Block Wall Fence
- Sprinklers on Timer
HOA Fees
- $99 Monthly HOA Fees
Parking
- 2 Car Garage
Home Design
- Wood Frame Construction
- Tile Roof
- Stucco
Interior Spaces
- 1,870 Sq Ft Home
- 1-Story Property
- Double Pane Windows
- Low Emissivity Windows
- Vinyl Clad Windows
Kitchen
- Eat-In Kitchen
- Breakfast Bar
- Kitchen Island
- Granite Countertops
Flooring
- Carpet
- Tile
Bedrooms and Bathrooms
- 3 Bedrooms
- Primary Bathroom is a Full Bathroom
- 2 Bathrooms
- Dual Vanity Sinks in Primary Bathroom
Outdoor Features
- Covered Patio or Porch
Schools
- Monte Vista Elementary School
- Creighton Elementary Middle School
- Camelback High School
Utilities
- Refrigerated Cooling System
- Heating System Uses Natural Gas
- Water Softener
- Cable TV Available
Listing and Financial Details
- Tax Lot 4
- Assessor Parcel Number 127-32-078
Community Details
Overview
- Association fees include ground maintenance
- Harmony 12 HOA, Phone Number (480) 607-6580
- Built by Garrett Walker Homes
- Harmony 12 Subdivision, Durango Floorplan
Security
- Gated Community
Ownership History
Purchase Details
Home Financials for this Owner
Home Financials are based on the most recent Mortgage that was taken out on this home.Purchase Details
Home Financials for this Owner
Home Financials are based on the most recent Mortgage that was taken out on this home.Purchase Details
Home Financials for this Owner
Home Financials are based on the most recent Mortgage that was taken out on this home.Similar Homes in Phoenix, AZ
Home Values in the Area
Average Home Value in this Area
Purchase History
| Date | Type | Sale Price | Title Company |
|---|---|---|---|
| Warranty Deed | $680,000 | Premier Title Agency | |
| Warranty Deed | $425,000 | Jetclosing Inc | |
| Special Warranty Deed | $333,290 | Dhi Title Agency |
Mortgage History
| Date | Status | Loan Amount | Loan Type |
|---|---|---|---|
| Open | $646,000 | New Conventional | |
| Previous Owner | $100,000 | Credit Line Revolving | |
| Previous Owner | $337,000 | New Conventional | |
| Previous Owner | $340,000 | New Conventional | |
| Previous Owner | $40,000 | Credit Line Revolving | |
| Previous Owner | $264,000 | New Conventional |
Property History
| Date | Event | Price | Change | Sq Ft Price |
|---|---|---|---|---|
| 05/18/2023 05/18/23 | Sold | $680,000 | +60.0% | $364 / Sq Ft |
| 04/24/2023 04/24/23 | Pending | -- | -- | -- |
| 05/16/2019 05/16/19 | Sold | $425,000 | 0.0% | $227 / Sq Ft |
| 04/18/2019 04/18/19 | Pending | -- | -- | -- |
| 03/07/2019 03/07/19 | For Sale | $425,000 | +27.5% | $227 / Sq Ft |
| 12/31/2015 12/31/15 | Sold | $333,290 | -0.7% | $178 / Sq Ft |
| 12/14/2015 12/14/15 | Pending | -- | -- | -- |
| 12/02/2015 12/02/15 | For Sale | $335,520 | +0.7% | $179 / Sq Ft |
| 12/02/2015 12/02/15 | Off Market | $333,290 | -- | -- |
| 11/28/2015 11/28/15 | Price Changed | $335,520 | -1.5% | $179 / Sq Ft |
| 11/06/2015 11/06/15 | For Sale | $340,500 | 0.0% | $182 / Sq Ft |
| 10/08/2015 10/08/15 | Pending | -- | -- | -- |
| 09/30/2015 09/30/15 | Price Changed | $340,500 | -2.7% | $182 / Sq Ft |
| 09/18/2015 09/18/15 | Price Changed | $349,777 | -0.3% | $187 / Sq Ft |
| 09/14/2015 09/14/15 | Price Changed | $350,777 | +0.1% | $188 / Sq Ft |
| 07/24/2015 07/24/15 | Price Changed | $350,477 | +0.6% | $187 / Sq Ft |
| 07/17/2015 07/17/15 | For Sale | $348,477 | -- | $186 / Sq Ft |
Tax History Compared to Growth
Tax History
| Year | Tax Paid | Tax Assessment Tax Assessment Total Assessment is a certain percentage of the fair market value that is determined by local assessors to be the total taxable value of land and additions on the property. | Land | Improvement |
|---|---|---|---|---|
| 2025 | $3,211 | $27,957 | -- | -- |
| 2024 | $3,173 | $26,626 | -- | -- |
| 2023 | $3,173 | $51,030 | $10,200 | $40,830 |
| 2022 | $3,038 | $36,520 | $7,300 | $29,220 |
| 2021 | $3,152 | $35,550 | $7,110 | $28,440 |
| 2020 | $3,070 | $32,510 | $6,500 | $26,010 |
| 2019 | $3,052 | $29,960 | $5,990 | $23,970 |
| 2018 | $2,986 | $27,460 | $5,490 | $21,970 |
| 2017 | $2,864 | $25,230 | $5,040 | $20,190 |
| 2016 | $1,013 | $8,790 | $8,790 | $0 |
Agents Affiliated with this Home
-
Michelle Lewis
M
Seller's Agent in 2023
Michelle Lewis
Keller Williams Arizona Realty
(480) 948-5554
1 in this area
15 Total Sales
-
A
Seller Co-Listing Agent in 2023
Andrew Lewis
Keller Williams Arizona Realty
-
Eric Avdee

Buyer's Agent in 2023
Eric Avdee
The Brokery
(520) 615-8400
31 in this area
147 Total Sales
-
Ramona Panicci

Seller's Agent in 2019
Ramona Panicci
West USA Realty
(602) 999-8697
1 in this area
47 Total Sales
-
Rica Carotenuto

Buyer's Agent in 2019
Rica Carotenuto
DPR Realty
(480) 889-4627
6 Total Sales
-
Celeste Hopkins

Seller's Agent in 2015
Celeste Hopkins
RETSY
(480) 607-6580
13 Total Sales
Map
Source: Arizona Regional Multiple Listing Service (ARMLS)
MLS Number: 5310314
APN: 127-32-078
- 3301 E Earll Dr Unit 107
- 3301 E Earll Dr Unit 219
- 3217 E Flower St
- 3336 E Earll Dr
- 3311 N 32nd St Unit OFC
- 3036 N 32nd St Unit 314
- 3111 N 34th St
- 3135 N 34th St
- 3002 N 32nd St Unit 3
- 3111 E Mulberry Dr
- 3434 E Avalon Dr
- 3038 E Avalon Dr
- 3032 N 32nd St Unit 63
- 3402 N 32nd St Unit 163
- 3014 E Avalon Dr
- 3526 E Cheery Lynn Rd
- 3018 E Mulberry Dr
- 3014 E Mulberry Dr
- 3542 E Earll Dr
- 2825 N 33rd Place






