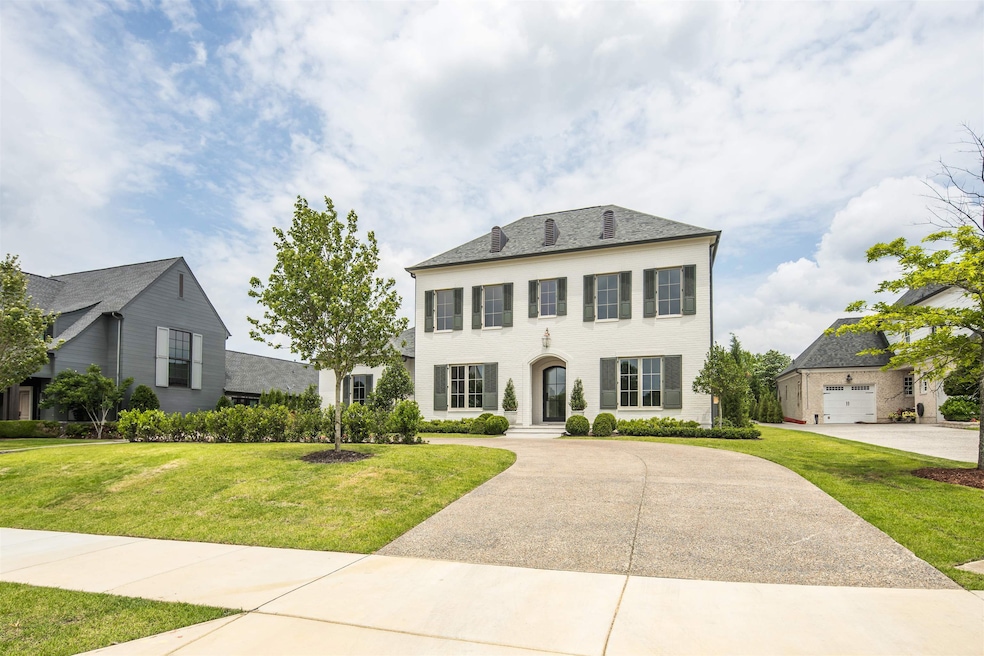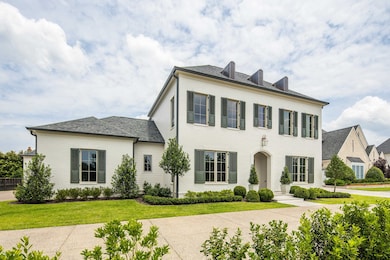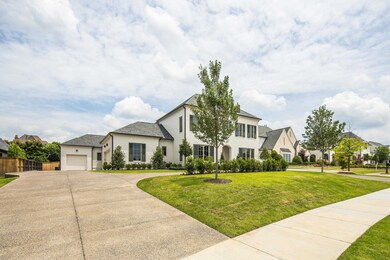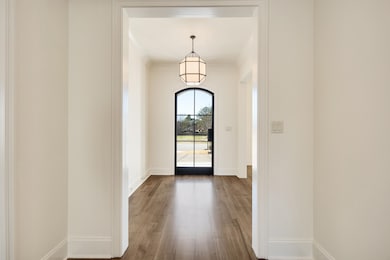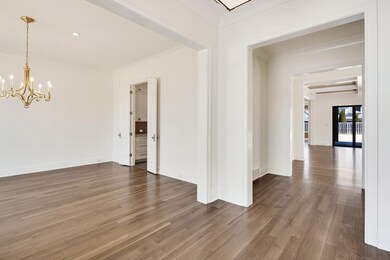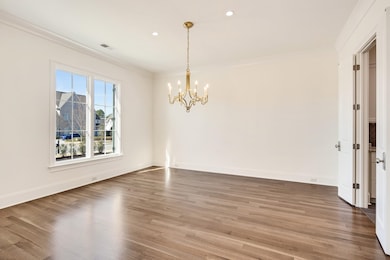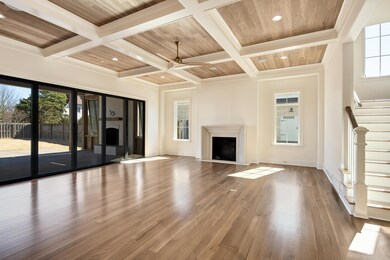3116 Chapel Woods Cove Germantown, TN 38139
Estimated payment $9,762/month
Highlights
- Landscaped Professionally
- Bonus Room with Fireplace
- Vaulted Ceiling
- Forest Hill Elementary School Rated A
- Freestanding Bathtub
- Traditional Architecture
About This Home
Discover exceptional new construction in sought-after Chapel Cove by veteran builder Eric Tucker. Enjoy the elegance of stone countertops & hardwood flooring throughout. The mouth watering chef's kitchen features high-end GE Monogram appliances including a dual fuel range, double ovens, & eye-candy custom vent hood, plus adjoining scullery with wet bar, second dishwasher, & large walk-in pantry. The open plan Great Room features a masonry gas-log fireplace and a jaw-dropping wood-plank box beamed ceiling, seamlessly connecting to an expansive 22x19 outdoor living room via a NanaWall. This outdoor oasis includes a 14-foot wood plank ceiling, a vented masonry fireplace, pre-wiring for outdoor heaters, and an adjacent outdoor cooking patio with gas grill and pool-ready fenced yard. Back inside, each bedroom features ensuite baths. The luxurious primary suite is a true retreat with a freestanding soaking tub, a spacious luxury shower, & an incredible 23x21 walk-in closet. Come take a tour!
Home Details
Home Type
- Single Family
Year Built
- Built in 2025
Lot Details
- 0.4 Acre Lot
- Lot Dimensions are 102.47 x 170.78
- Dog Run
- Wood Fence
- Landscaped Professionally
- Level Lot
- Sprinklers on Timer
HOA Fees
- $117 Monthly HOA Fees
Home Design
- Traditional Architecture
- Slab Foundation
- Composition Shingle Roof
Interior Spaces
- 5,400-5,599 Sq Ft Home
- 5,502 Sq Ft Home
- 2-Story Property
- Wet Bar
- Smooth Ceilings
- Vaulted Ceiling
- Ceiling Fan
- Fireplace Features Masonry
- Gas Fireplace
- Some Wood Windows
- Double Pane Windows
- Casement Windows
- Mud Room
- Entrance Foyer
- Great Room
- Separate Formal Living Room
- Breakfast Room
- Dining Room
- Den with Fireplace
- Bonus Room with Fireplace
- 2 Fireplaces
- Play Room
- Permanent Attic Stairs
- Laundry Room
Kitchen
- Breakfast Bar
- Walk-In Pantry
- Double Self-Cleaning Oven
- Gas Cooktop
- Microwave
- Ice Maker
- Dishwasher
- Kitchen Island
- Disposal
Flooring
- Wood
- Tile
Bedrooms and Bathrooms
- 5 Bedrooms | 2 Main Level Bedrooms
- Primary Bedroom on Main
- Split Bedroom Floorplan
- En-Suite Bathroom
- Walk-In Closet
- Primary Bathroom is a Full Bathroom
- Powder Room
- Dual Vanity Sinks in Primary Bathroom
- Freestanding Bathtub
- Soaking Tub
- Bathtub With Separate Shower Stall
Home Security
- Burglar Security System
- Fire and Smoke Detector
Parking
- 3 Car Garage
- Front Facing Garage
- Side Facing Garage
- Garage Door Opener
- Circular Driveway
Outdoor Features
- Cove
- Patio
- Porch
Utilities
- Multiple cooling system units
- Central Heating and Cooling System
- Multiple Heating Units
- Vented Exhaust Fan
- Heating System Uses Gas
- 220 Volts
- Gas Water Heater
- Cable TV Available
Community Details
- Chapel Cove Phase 2 Subdivision
- Property managed by Faith Mgmt
- Mandatory home owners association
Listing and Financial Details
- Assessor Parcel Number G0232I D00022
Map
Home Values in the Area
Average Home Value in this Area
Tax History
| Year | Tax Paid | Tax Assessment Tax Assessment Total Assessment is a certain percentage of the fair market value that is determined by local assessors to be the total taxable value of land and additions on the property. | Land | Improvement |
|---|---|---|---|---|
| 2025 | -- | $386,675 | $70,000 | $316,675 |
| 2024 | $1,993 | $58,800 | $58,800 | -- |
| 2023 | $3,074 | $58,800 | $58,800 | $0 |
| 2022 | $2,977 | $58,800 | $58,800 | $0 |
| 2021 | $3,015 | $58,800 | $58,800 | $0 |
| 2020 | $3,051 | $50,850 | $50,850 | $0 |
| 2019 | $2,059 | $50,850 | $50,850 | $0 |
Property History
| Date | Event | Price | List to Sale | Price per Sq Ft |
|---|---|---|---|---|
| 07/22/2025 07/22/25 | Price Changed | $1,795,000 | -2.9% | $332 / Sq Ft |
| 06/13/2025 06/13/25 | Price Changed | $1,849,000 | -1.1% | $342 / Sq Ft |
| 02/10/2025 02/10/25 | For Sale | $1,869,500 | -- | $346 / Sq Ft |
Source: Memphis Area Association of REALTORS®
MLS Number: 10189785
APN: G0-232I-D0-0022
- 3056 Chapel Woods Cove
- 3181 Chapel Woods Cove
- 3174 Wetherby Dr
- 3284 Bedford Ln
- 3279 Duke Cir
- 3270 Kenney Dr
- 3246 Hollow Creek Rd
- 3300 Kenney Dr
- 3243 Wilder Run Cove
- 2808 Scarlet Rd
- 9932 Whittmore Park Ln
- 9161 Belle Fleurs Cove
- 3232 Caddis Ln
- 9136 Wilder Run Cir N
- 3226 Caddis Ln
- 3214 Caddis Ln
- 3235 Caddis Ln
- 9112 Wilder Run Cir N
- 9125 Belle Fleurs Cove
- 9123 Wilder Run Cir S
- 3065 Green Fairway Cove S Unit 1A
- 9039 Hollybrook Ln N
- 3055 Ashmont Dr
- 3491 E Taplow Way
- 3750 Moraine St
- 3769 Skipping Stone Trace
- 8993 Crestwyn Hills Dr
- 10060 Avent Ridge Cove
- 2195 Houston Pass
- 3788 Links Dr S
- 1907 Bailey Woods Dr N
- 3820 Mission Hills Dr
- 1955 Coors Creek Dr
- 1462 Turtle Creek Cove
- 1421 Peyton Run Lp S
- 1908 McCool Forest Ln
- 1371 Schilling Blvd W
- 9230 Thornbury Blvd
- 1969 N Dogwood Creek Dr
- 8345 Championship Dr
