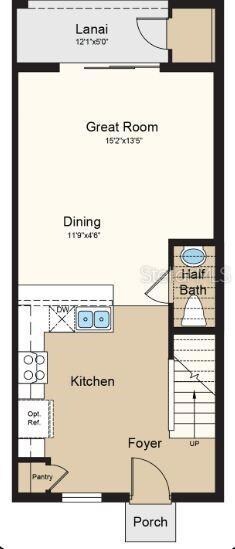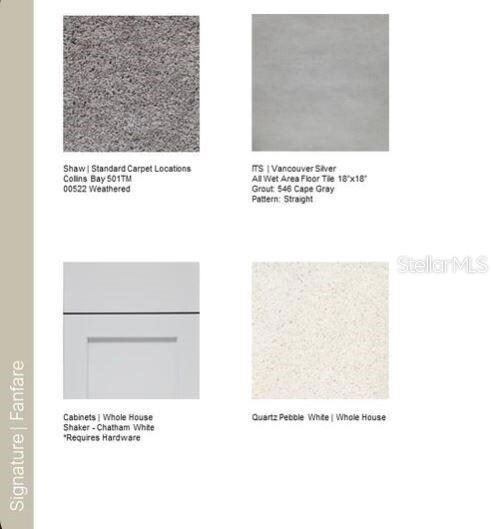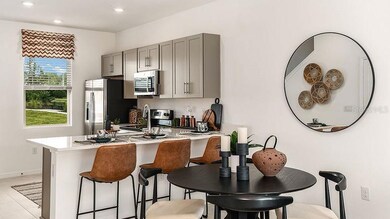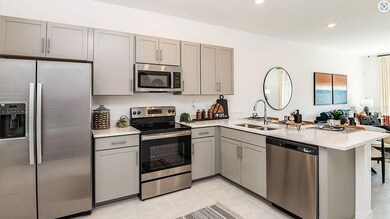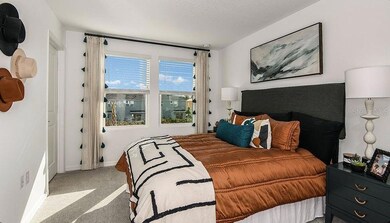
3116 Skyline Loop Poinciana, FL 34759
Estimated payment $1,762/month
Highlights
- New Construction
- Craftsman Architecture
- Community Pool
- Pond View
- Great Room
- Recreation Facilities
About This Home
MLS#O6295293 REPRESENTATIVE PHOTOS ADDED. New Construction - Ready Now! Welcome to The Ivy at The Townhomes at Westview! This charming home offers 1,187 square feet of thoughtfully designed living space, featuring 2 bedrooms and 2.5 bathrooms. The Ivy maximizes every inch with in-demand features and plenty of storage. Upon entering, you’re greeted by a spacious foyer that leads to the well-appointed kitchen, complete with a large pantry and convenient half bath. The open-concept dining area flows seamlessly into the expansive great room, which opens up to a private outdoor patio—perfect for relaxation. Upstairs, you’ll find a serene primary suite, offering a peaceful retreat. The second floor also includes a laundry area, a second bedroom, and a full bathroom. Design options added include: tile flooring throughout the first floor and elegant quartz countertops.
Townhouse Details
Home Type
- Townhome
Year Built
- Built in 2025 | New Construction
HOA Fees
- $197 Monthly HOA Fees
Parking
- Assigned Parking
Home Design
- Home is estimated to be completed on 4/1/25
- Craftsman Architecture
- Bi-Level Home
- Slab Foundation
- Shingle Roof
- Cement Siding
- Block Exterior
- Stucco
Interior Spaces
- 1,187 Sq Ft Home
- Window Treatments
- Great Room
- Dining Room
- Inside Utility
- Pond Views
Kitchen
- Range
- Microwave
- Dishwasher
- Disposal
Flooring
- Carpet
- Tile
Bedrooms and Bathrooms
- 2 Bedrooms
- Shower Only
Laundry
- Laundry Room
- Dryer
- Washer
Utilities
- Central Heating and Cooling System
- Cable TV Available
Additional Features
- Wheelchair Access
- Reclaimed Water Irrigation System
- Patio
- South Facing Home
Listing and Financial Details
- Home warranty included in the sale of the property
- Visit Down Payment Resource Website
- Legal Lot and Block 278 / 1
- Assessor Parcel Number NALOT 278
- $664 per year additional tax assessments
Community Details
Overview
- Association fees include pool, ground maintenance, management
- Castle Group Association, Phone Number (407) 214-0627
- Built by Taylor Morrison
- The Townhomes At Westview Subdivision, Ivy Floorplan
- The community has rules related to deed restrictions, allowable golf cart usage in the community
Recreation
- Recreation Facilities
- Community Playground
- Community Pool
- Community Spa
- Park
Pet Policy
- Pet Size Limit
- 2 Pets Allowed
- Large pets allowed
Map
Home Values in the Area
Average Home Value in this Area
Property History
| Date | Event | Price | Change | Sq Ft Price |
|---|---|---|---|---|
| 04/26/2025 04/26/25 | Pending | -- | -- | -- |
| 04/01/2025 04/01/25 | For Sale | $239,200 | -- | $202 / Sq Ft |
Similar Homes in Poinciana, FL
Source: Stellar MLS
MLS Number: O6295293
- 3094 Skyline Loop
- 3086 Skyline Loop
- 3098 Skyline Loop
- 3090 Skyline Loop
- 3082 Skyline Loop
- 2626 Skyline Loop
- 3124 Skyline Loop
- 3116 Skyline Loop
- 3166 Skyline Loop
- 2618 Skyline Loop
- 2619 Skyline Loop
- 3133 Skyline Loop
- 2633 Skyline Loop
- 5736 Le Marin Way
- 3184 Skyline Loop
- 5701 Le Marin Way
- 4787 Guinep Ln
- 3557 Mayfair St
- 3527 Mayfair St
- 3535 Mayfair St

