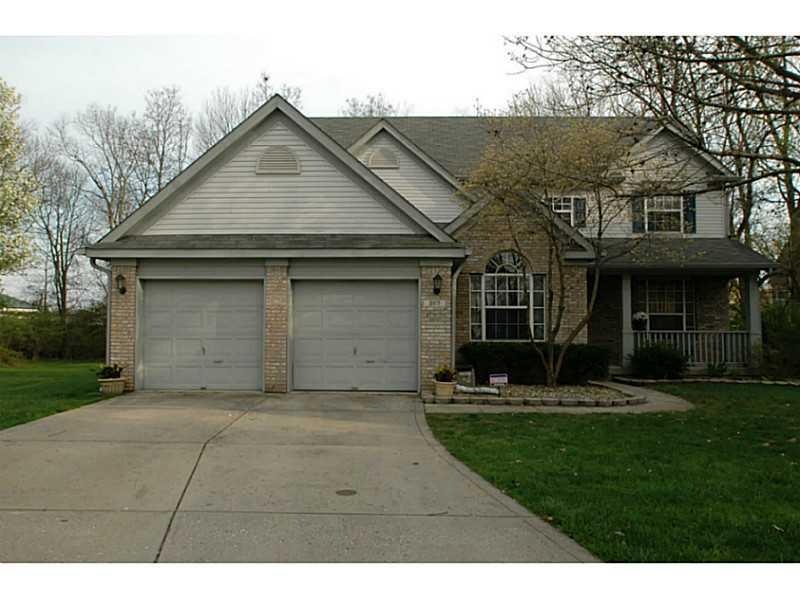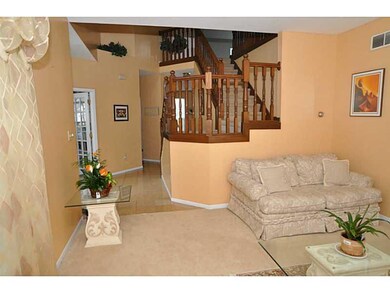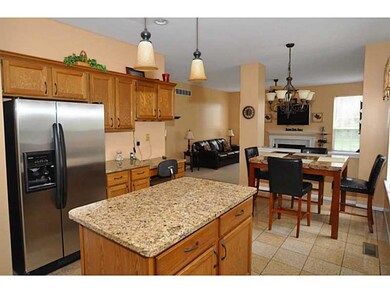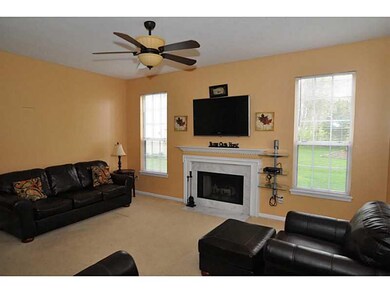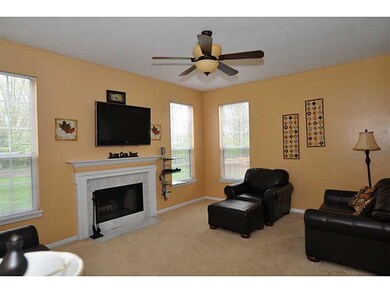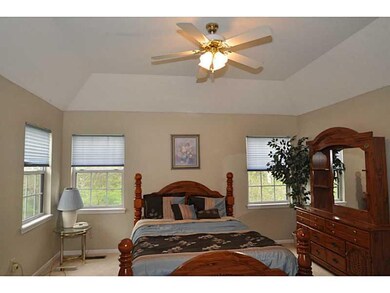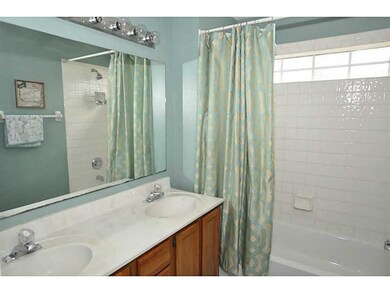
3117 Bretton Ct Indianapolis, IN 46268
Augusta NeighborhoodEstimated Value: $314,000 - $350,000
Highlights
- Deck
- Cul-De-Sac
- Garage
- 1 Fireplace
- Central Air
About This Home
As of June 2015Charming 4 BR 2-story w/ finished basement. Granite tiled floors and beautiful staircase entry. Updated kitchen w/ granite countertops and tiled backsplash. Master has double door entry w/ raised ceiling. Master Bath has garden jetted tub with separate shower and walk in closet. Half bath in basement, also play/workout area and family room area complete w/ a wet bar and refrigerator for entertaining. Enjoy the deck overlooking a wooded area. Home is hardwired for cable/internet in each room.
Last Buyer's Agent
Tiffany Atkinson
Keller Williams Indy Metro NE

Home Details
Home Type
- Single Family
Est. Annual Taxes
- $1,880
Year Built
- Built in 1993
Lot Details
- 8,712 Sq Ft Lot
- Cul-De-Sac
Parking
- Garage
Home Design
- Concrete Perimeter Foundation
Interior Spaces
- 2-Story Property
- 1 Fireplace
- Finished Basement
Bedrooms and Bathrooms
- 4 Bedrooms
Outdoor Features
- Deck
Utilities
- Central Air
- Heat Pump System
- Heating System Uses Gas
- Gas Water Heater
Community Details
- Association fees include lawncare snow removal
- Bretton Wood Subdivision
Listing and Financial Details
- Assessor Parcel Number 490329110012000600
Ownership History
Purchase Details
Home Financials for this Owner
Home Financials are based on the most recent Mortgage that was taken out on this home.Similar Homes in Indianapolis, IN
Home Values in the Area
Average Home Value in this Area
Purchase History
| Date | Buyer | Sale Price | Title Company |
|---|---|---|---|
| Johnson Letesia Marie | -- | Stewart Title Company |
Mortgage History
| Date | Status | Borrower | Loan Amount |
|---|---|---|---|
| Open | Johnson Letasia Marie | $8,604 | |
| Open | Johnson Letesia Marie | $184,594 | |
| Previous Owner | Hart Cicely M | $179,644 |
Property History
| Date | Event | Price | Change | Sq Ft Price |
|---|---|---|---|---|
| 06/09/2015 06/09/15 | Sold | $188,000 | -0.5% | $55 / Sq Ft |
| 04/23/2015 04/23/15 | Pending | -- | -- | -- |
| 04/21/2015 04/21/15 | For Sale | $189,000 | -- | $55 / Sq Ft |
Tax History Compared to Growth
Tax History
| Year | Tax Paid | Tax Assessment Tax Assessment Total Assessment is a certain percentage of the fair market value that is determined by local assessors to be the total taxable value of land and additions on the property. | Land | Improvement |
|---|---|---|---|---|
| 2024 | $3,318 | $327,200 | $46,200 | $281,000 |
| 2023 | $3,318 | $323,000 | $46,200 | $276,800 |
| 2022 | $3,220 | $323,000 | $46,200 | $276,800 |
| 2021 | $2,959 | $287,500 | $28,800 | $258,700 |
| 2020 | $2,511 | $242,900 | $28,800 | $214,100 |
| 2019 | $2,492 | $241,100 | $28,800 | $212,300 |
| 2018 | $2,399 | $232,000 | $28,800 | $203,200 |
| 2017 | $2,347 | $227,000 | $28,800 | $198,200 |
| 2016 | $4,363 | $214,400 | $28,800 | $185,600 |
| 2014 | $1,962 | $196,200 | $28,800 | $167,400 |
| 2013 | $1,880 | $186,400 | $28,800 | $157,600 |
Agents Affiliated with this Home
-
Karen Kelly

Seller's Agent in 2015
Karen Kelly
Fathom Realty
(317) 496-5759
1 in this area
71 Total Sales
-

Buyer's Agent in 2015
Tiffany Atkinson
Keller Williams Indy Metro NE
(317) 612-4546
7 in this area
57 Total Sales
Map
Source: MIBOR Broker Listing Cooperative®
MLS Number: MBR21348012
APN: 49-03-29-110-012.000-600
- 6472 Creekshore Ln
- 7716 Michigan Rd
- 6369 Kelsey Dr
- 7249 Tappan Dr
- 7802 Garnet Ave
- 7670 Lippincott Way
- 2147 W 65th St
- 7531 Bancaster Dr
- 4103 Caddy Way
- 7460 Manor Lake Ln
- 7512 Manor Lake Ln
- 4105 Ashton View Ln
- 2105 Mayfair Dr
- 3560 W 62nd St
- 7431 Stillness Dr
- 2064 Riviera St
- 4322 Par Dr
- 7118 Mikesell Dr
- 4417 Barharbor Ct
- 4511 Hunt Master Ct
- 3117 Bretton Ct
- 3111 Bretton Ct
- 3123 Bretton Ct
- 3112 Bretton Ct
- 3129 Bretton Ct
- 3144 Woodlane Ct
- 3138 Woodlane Ct
- 3150 Woodlane Ct
- 3132 Woodlane Ct
- 3124 Bretton Ct
- 3156 Woodlane Ct
- 7053 Bretton Wood Dr
- 3126 Woodlane Ct
- 3145 Woodlane Ct
- 3139 Woodlane Ct
- 7030 Pershing Rd
- 3120 Woodlane Ct
- 7059 Bretton Wood Dr
- 7020 Pershing Rd
