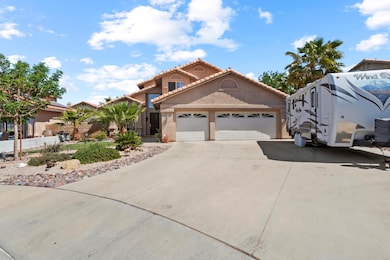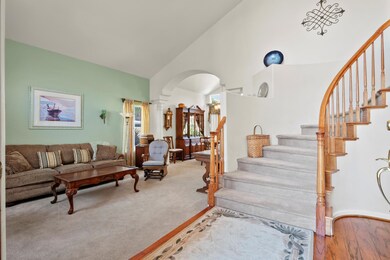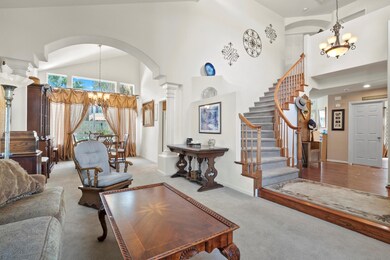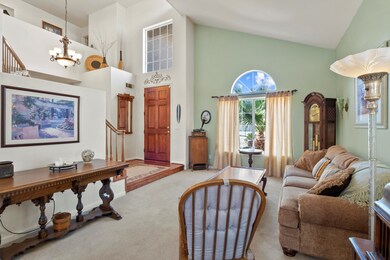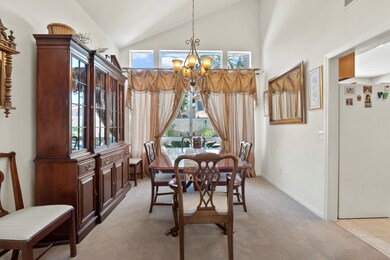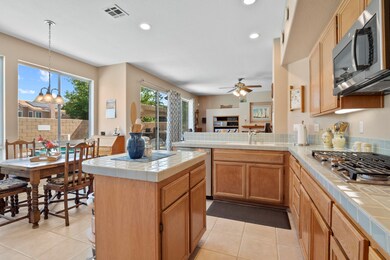
3117 Lantana Ct Palmdale, CA 93551
West Palmdale NeighborhoodEstimated Value: $624,000 - $663,801
Highlights
- Cabana
- Fireplace in Primary Bedroom
- Lawn
- All Bedrooms Downstairs
- Traditional Architecture
- No HOA
About This Home
As of June 2021First Time on the Market!!! This beautiful Rancho Vista pool home has been loved by the same family for the past 30 years! Open the front door to a grand entrance with vaulted ceilings highlighting a gorgeous wooden staircase. Then step down into the spacious formal living room/dining room combo with large windows for plenty of natural light. The center island kitchen has upgraded stainless steel appliances, recessed LED lighting, under cabinet lighting and ample counter space. The master retreat offers a cozy fireplace with beautiful stone accent and a completely remodeled bathroom with a large walk-in closet. Other features include a BRAND NEW A/C and furnace with a 10 year warranty, downstairs bedroom/office, family room w/ fireplace and wet bar, upgraded flooring/ceiling fans throughout, Whole House Attic Fan, indoor laundry room w/ sink and a 3 car attached garage. The backyard oasis has a sparkling pool and spa w/ upgraded pump, large pergola for shade and a nice grass area!
Last Agent to Sell the Property
RE/MAX All-Pro License #01488951 Listed on: 05/12/2021

Home Details
Home Type
- Single Family
Est. Annual Taxes
- $8,741
Year Built
- Built in 1991
Lot Details
- 8,712 Sq Ft Lot
- Cul-De-Sac
- Block Wall Fence
- Sprinkler System
- Lawn
- Property is zoned LCA210
Parking
- 3 Car Garage
Home Design
- Traditional Architecture
- Concrete Foundation
- Tile Roof
- Wood Siding
- Stucco
Interior Spaces
- 2,371 Sq Ft Home
- Family Room with Fireplace
- Formal Dining Room
- Den
- Laundry Room
Kitchen
- Double Oven
- Gas Range
- Microwave
- Dishwasher
Flooring
- Carpet
- Laminate
- Tile
Bedrooms and Bathrooms
- 4 Bedrooms
- Fireplace in Primary Bedroom
- All Bedrooms Down
- 3 Full Bathrooms
Eco-Friendly Details
- Solar owned by a third party
Pool
- Cabana
- Gunite Pool
- Gunite Spa
Community Details
- No Home Owners Association
Listing and Financial Details
- Assessor Parcel Number 3001-072-001
Ownership History
Purchase Details
Home Financials for this Owner
Home Financials are based on the most recent Mortgage that was taken out on this home.Purchase Details
Home Financials for this Owner
Home Financials are based on the most recent Mortgage that was taken out on this home.Purchase Details
Home Financials for this Owner
Home Financials are based on the most recent Mortgage that was taken out on this home.Purchase Details
Home Financials for this Owner
Home Financials are based on the most recent Mortgage that was taken out on this home.Similar Homes in the area
Home Values in the Area
Average Home Value in this Area
Purchase History
| Date | Buyer | Sale Price | Title Company |
|---|---|---|---|
| Guevara Rene | -- | California Best Title | |
| Guevara Rene | $580,000 | California Best Title | |
| Odea James P | -- | None Available | |
| Odea James P | -- | First American Title |
Mortgage History
| Date | Status | Borrower | Loan Amount |
|---|---|---|---|
| Open | Guevara Rene | $551,000 | |
| Previous Owner | Odea James P | $135,500 | |
| Previous Owner | Odea James P | $160,700 | |
| Previous Owner | Odea James P | $185,000 | |
| Previous Owner | Odea James P | $171,000 | |
| Previous Owner | Odea James P | $50,000 |
Property History
| Date | Event | Price | Change | Sq Ft Price |
|---|---|---|---|---|
| 06/21/2021 06/21/21 | Sold | $580,000 | +5.6% | $245 / Sq Ft |
| 05/19/2021 05/19/21 | Pending | -- | -- | -- |
| 05/12/2021 05/12/21 | For Sale | $549,000 | -- | $232 / Sq Ft |
Tax History Compared to Growth
Tax History
| Year | Tax Paid | Tax Assessment Tax Assessment Total Assessment is a certain percentage of the fair market value that is determined by local assessors to be the total taxable value of land and additions on the property. | Land | Improvement |
|---|---|---|---|---|
| 2024 | $8,741 | $615,498 | $224,338 | $391,160 |
| 2023 | $8,654 | $603,431 | $219,940 | $383,491 |
| 2022 | $8,500 | $591,600 | $215,628 | $375,972 |
| 2021 | $5,185 | $326,809 | $45,075 | $281,734 |
| 2020 | $5,128 | $323,459 | $44,613 | $278,846 |
| 2019 | $5,045 | $317,118 | $43,739 | $273,379 |
| 2018 | $4,962 | $310,901 | $42,882 | $268,019 |
| 2016 | $4,688 | $298,830 | $41,218 | $257,612 |
| 2015 | $4,627 | $294,342 | $40,599 | $253,743 |
| 2014 | $4,155 | $252,000 | $34,900 | $217,100 |
Agents Affiliated with this Home
-
Jonathan Galier

Seller's Agent in 2021
Jonathan Galier
RE/MAX
(661) 886-4958
37 in this area
169 Total Sales
-
Adrian Rissling

Buyer's Agent in 2021
Adrian Rissling
RE/MAX
(661) 618-8130
7 in this area
128 Total Sales
Map
Source: Greater Antelope Valley Association of REALTORS®
MLS Number: 21004142
APN: 3001-072-001
- 40407 Milan Dr
- 40269 Palmetto Dr
- 40406 Elderberry Ct
- 40148 Tesoro Ln
- 40425 Gorham Ln
- 3418 Vicker Way
- 2761 W Avenue 04
- 2761 W Avenue o4
- 40454 La Quinta Ct
- 3241 Redbud Ln
- 3413 Tamarisk Dr
- 3201 Fairgreen Ln
- 40532 La Quinta Ct
- 40102 Heathrow Dr
- 39932 Cyrus Ln
- 3240 Club Rancho Dr
- 2600 W Ave O
- 3413 Bellini Way
- 3537 Fairgreen Ln
- 2553 W Avenue O
- 3117 Lantana Ct
- 3125 Lantana Ct
- 40263 Castana Ln
- 40269 Castana Ln
- 40257 Castana Ln
- 3120 Lennox Ct
- 3131 Lantana Ct
- 3126 Lennox Ct
- 40305 Castana Ln
- 3118 Lantana Ct
- 40249 Castana Ln
- 3126 Lantana Ct
- 3132 Lennox Ct
- 40311 Castana Ln
- 3137 Lantana Ct
- 3132 Lantana Ct
- 40243 Castana Ln
- 3138 Lennox Ct
- 40270 Castana Ln
- 40264 Castana Ln

