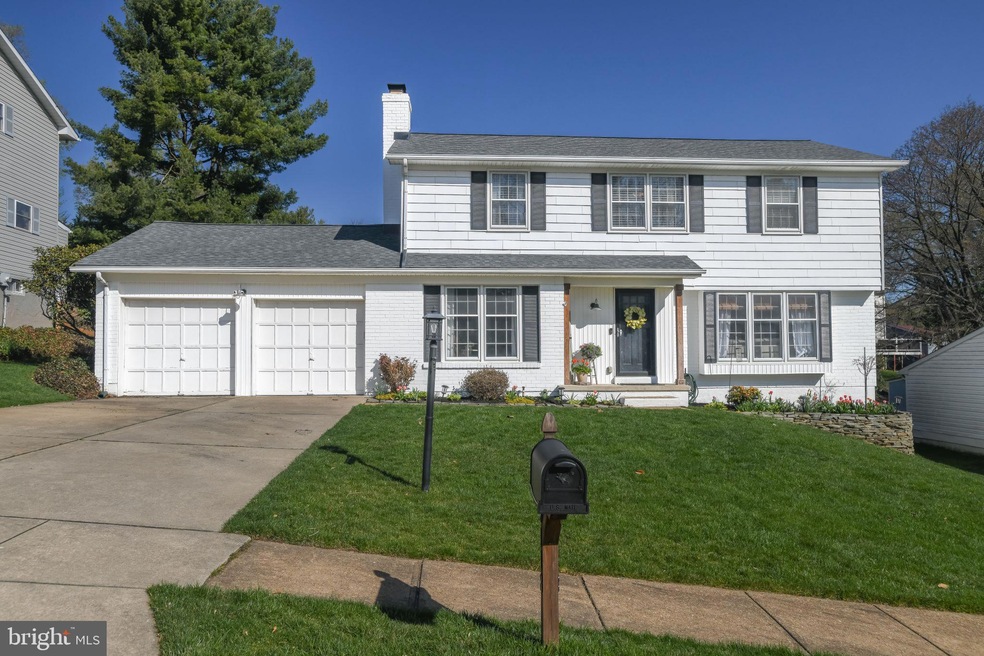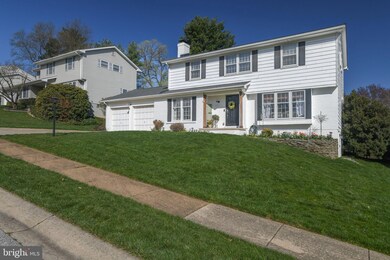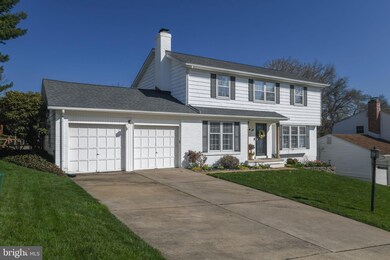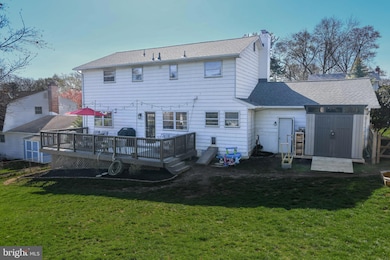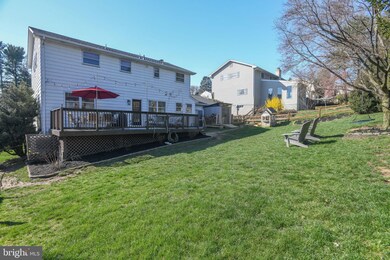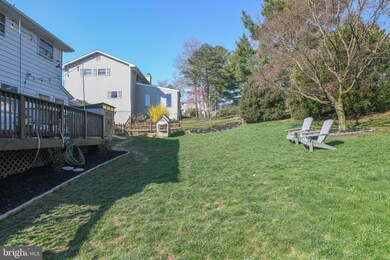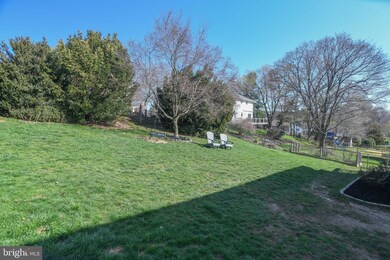
3118 Albemarle Rd Wilmington, DE 19808
Pike Creek NeighborhoodEstimated Value: $503,000 - $548,000
Highlights
- Colonial Architecture
- Wood Flooring
- 1 Fireplace
- Linden Hill Elementary School Rated A
- Attic
- 2 Car Attached Garage
About This Home
As of May 2023STUNNING STUNNING STUNNING! Right out of a magazine, only a transfer makes this gorgeous home available! Owner pride on full display as you walk through this house. So many updates. Awesome foyer entrance with new flooring throughout main level, family room with extra wide entrance, custom woodwork and trim om you right, and a very cozy living room with fireplace and large windows on your left. The kitchen is a knock out kitchen!!!!! All new cabinets, recessed lights, stainless steel appliances, breakfast bar, quartz tops, custom range hood and subway tile backsplash. There is an additional eating area and custom molding. The powder room has been completely renovated with an additional locker area for storage. The second floor is equally amazing. The Owner's suite has custom molding and double closets. A second floor laundry area was added to the Master bedroom. The Master Bath has also been completely renovated from top to bottom. 3 Additional bedrooms and fully renovated hall bath complete the second floor. The basement is mostly finished with recessed lights and a walkout door. There is still a large unfinished storage area. The back yard has a nice size deck , large private yard and shed. Roof has also been replaced in past 5 years. Showings begin at the open house this coming Saturday from 12-3 PM.
Home Details
Home Type
- Single Family
Est. Annual Taxes
- $3,114
Year Built
- Built in 1970
Lot Details
- 9,148 Sq Ft Lot
- Lot Dimensions are 75.00 x 120.00
- Property is zoned NC6.5
HOA Fees
- $5 Monthly HOA Fees
Parking
- 2 Car Attached Garage
- Front Facing Garage
Home Design
- Colonial Architecture
- Brick Exterior Construction
- Brick Foundation
- Shingle Roof
- Asbestos
Interior Spaces
- 2,850 Sq Ft Home
- Property has 2 Levels
- 1 Fireplace
- Family Room
- Living Room
- Dining Room
- Wood Flooring
- Eat-In Kitchen
- Laundry on lower level
- Attic
Bedrooms and Bathrooms
- 4 Bedrooms
- En-Suite Primary Bedroom
Partially Finished Basement
- Walk-Out Basement
- Basement Fills Entire Space Under The House
Utilities
- Forced Air Heating and Cooling System
- Electric Water Heater
Community Details
- Association fees include common area maintenance, snow removal
- Linden Hill Villag Subdivision
Listing and Financial Details
- Tax Lot 047
- Assessor Parcel Number 08-036.40-047
Ownership History
Purchase Details
Home Financials for this Owner
Home Financials are based on the most recent Mortgage that was taken out on this home.Purchase Details
Home Financials for this Owner
Home Financials are based on the most recent Mortgage that was taken out on this home.Purchase Details
Similar Homes in Wilmington, DE
Home Values in the Area
Average Home Value in this Area
Purchase History
| Date | Buyer | Sale Price | Title Company |
|---|---|---|---|
| Klein Liesl | -- | None Listed On Document | |
| Lindsay Gerard Drew | $291,000 | None Available | |
| Hitchens Elsa R | -- | -- |
Mortgage History
| Date | Status | Borrower | Loan Amount |
|---|---|---|---|
| Open | Klein Liesl | $374,000 | |
| Previous Owner | Gerard Drew | $278,000 | |
| Previous Owner | Lindsay Gerard Drew | $285,729 |
Property History
| Date | Event | Price | Change | Sq Ft Price |
|---|---|---|---|---|
| 05/16/2023 05/16/23 | For Sale | $499,000 | 0.0% | $175 / Sq Ft |
| 05/15/2023 05/15/23 | Sold | $499,000 | 0.0% | $175 / Sq Ft |
| 04/08/2023 04/08/23 | For Sale | $499,000 | +71.5% | $175 / Sq Ft |
| 07/28/2017 07/28/17 | Sold | $291,000 | +5.8% | $143 / Sq Ft |
| 06/30/2017 06/30/17 | Pending | -- | -- | -- |
| 06/14/2017 06/14/17 | For Sale | $275,000 | -- | $135 / Sq Ft |
Tax History Compared to Growth
Tax History
| Year | Tax Paid | Tax Assessment Tax Assessment Total Assessment is a certain percentage of the fair market value that is determined by local assessors to be the total taxable value of land and additions on the property. | Land | Improvement |
|---|---|---|---|---|
| 2024 | $3,488 | $94,400 | $16,900 | $77,500 |
| 2023 | $3,077 | $94,400 | $16,900 | $77,500 |
| 2022 | $3,114 | $94,400 | $16,900 | $77,500 |
| 2021 | $3,113 | $94,400 | $16,900 | $77,500 |
| 2020 | $2,975 | $89,900 | $16,900 | $73,000 |
| 2019 | $3,449 | $89,900 | $16,900 | $73,000 |
| 2018 | $2,911 | $89,900 | $16,900 | $73,000 |
| 2017 | $1,322 | $89,900 | $16,900 | $73,000 |
| 2016 | $1,139 | $89,900 | $16,900 | $73,000 |
| 2015 | $1,027 | $89,900 | $16,900 | $73,000 |
| 2014 | $903 | $89,900 | $16,900 | $73,000 |
Agents Affiliated with this Home
-
Frank Panunto

Seller's Agent in 2023
Frank Panunto
EXP Realty, LLC
(302) 598-0515
3 in this area
78 Total Sales
-
Daniel Logan

Buyer's Agent in 2023
Daniel Logan
Patterson Schwartz
(302) 234-6089
10 in this area
170 Total Sales
-
Kelly Spinelli

Seller's Agent in 2017
Kelly Spinelli
Patterson Schwartz
(302) 383-1658
15 in this area
78 Total Sales
Map
Source: Bright MLS
MLS Number: DENC2040612
APN: 08-036.40-047
- 3109 Albemarle Rd
- 5405 Delray Dr
- 5414 Valley Green Dr Unit D4
- 5431 Doral Dr
- 3205 Champions Dr
- 3801 Haley Ct Unit 61
- 3605 Haley Ct Unit 75
- 3600 Rustic Ln Unit 236
- 4907 Plum Run Ct
- 4861 Plum Run Ct
- 4800 Sugar Plum Ct
- 4797 Hogan Dr
- 4803 Hogan Dr Unit 7
- 4805 Hogan Dr Unit 6
- 4807 Hogan Dr Unit 5
- 4809 Hogan Dr Unit 4
- 4811 Hogan Dr Unit 3
- 4815 Hogan Dr
- 4813 #2 Hogan Dr
- 58 Vansant Rd
- 3118 Albemarle Rd
- 3120 Albemarle Rd
- 5 Page Place
- 3114 Albemarle Rd
- 3122 Albemarle Rd
- 3117 Albemarle Rd
- 3119 Albemarle Rd
- 3115 Albemarle Rd
- 3121 Albemarle Rd
- 3213 Whiteman Rd
- 3112 Albemarle Rd
- 3 Page Place
- 3215 Whiteman Rd
- 3211 Whiteman Rd
- 2 Page Place
- 3205 Powhatan Dr
- 3113 Albemarle Rd
- 3123 Albemarle Rd
- 3217 Whiteman Rd
- 3114 Loudoun Dr
