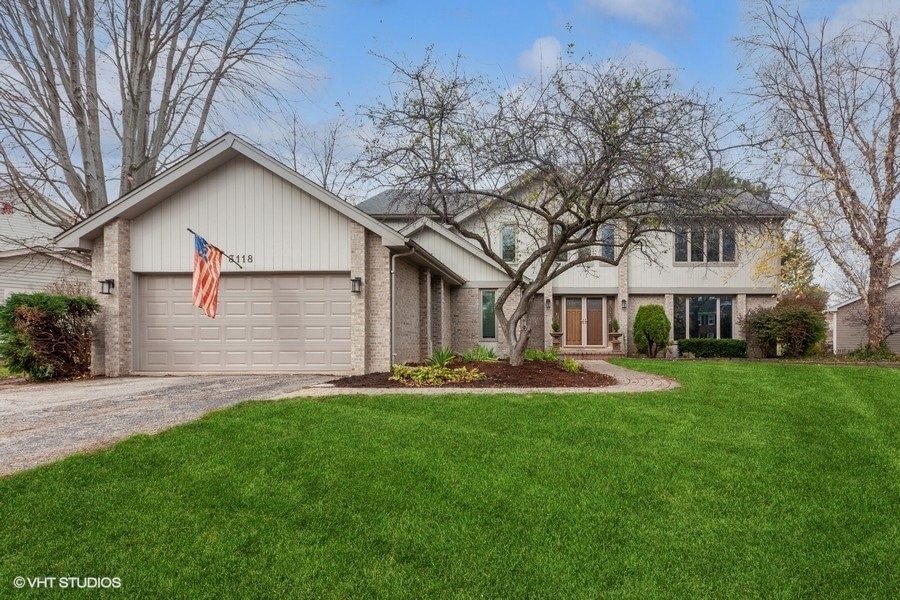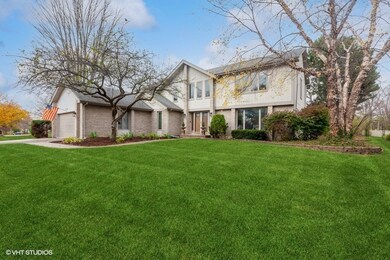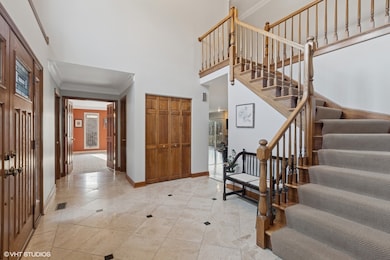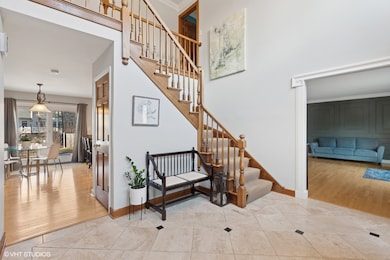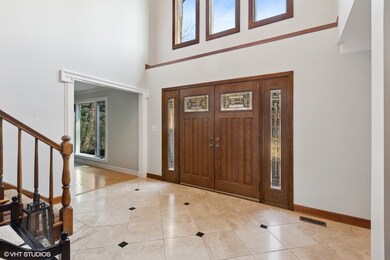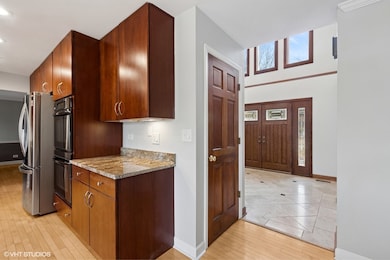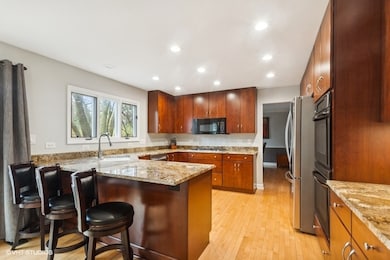
3118 Charlemagne Ln Saint Charles, IL 60174
Northeast Saint Charles NeighborhoodHighlights
- Mature Trees
- Property is near a park
- Wood Flooring
- Norton Creek Elementary School Rated A
- Traditional Architecture
- Whirlpool Bathtub
About This Home
As of May 2025Welcome to this stunning, spacious home nestled in a highly desirable neighborhood and within an award-winning 303 school district. With over 3200 square feet of beautifully designed living space, this property combines elegance and functionality. The open floor plan seamlessly connects the family room with a cozy fireplace, and kitchen with granite countertops, stainless steel appliances, double oven, breakfast bar area, ideal for both entertaining and everyday living. A convenient first-floor office provides a perfect work from home setup. The luxurious primary suite boasts a vaulted ceiling, a huge walk-in closet, and a very spacious primary bathroom, providing for a grand retreat. The partially finished basement adds versatility for recreation or storage. Step outside to enjoy the beautifully landscaped yard with a custom paver patio, ideal for outdoor entertaining and relaxation. This move-in-ready home combines comfort and convenience in one of the best locations.
Last Agent to Sell the Property
Berkshire Hathaway HomeServices Starck Real Estate License #471017354 Listed on: 03/04/2025

Home Details
Home Type
- Single Family
Est. Annual Taxes
- $11,619
Year Built
- Built in 1990 | Remodeled in 2010
Lot Details
- 0.33 Acre Lot
- Lot Dimensions are 173x 142 x24 x 142
- Paved or Partially Paved Lot
- Mature Trees
- Wooded Lot
HOA Fees
- $16 Monthly HOA Fees
Parking
- 2 Car Garage
- Driveway
- Parking Included in Price
Home Design
- Traditional Architecture
- Brick Exterior Construction
- Asphalt Roof
- Radon Mitigation System
- Concrete Perimeter Foundation
Interior Spaces
- 3,218 Sq Ft Home
- 2-Story Property
- Skylights
- Gas Log Fireplace
- Window Treatments
- Family Room with Fireplace
- Living Room
- Formal Dining Room
- Home Office
- Full Attic
Kitchen
- Double Oven
- Cooktop
- Microwave
- Dishwasher
- Granite Countertops
- Disposal
Flooring
- Wood
- Carpet
Bedrooms and Bathrooms
- 4 Bedrooms
- 4 Potential Bedrooms
- Walk-In Closet
- Dual Sinks
- Whirlpool Bathtub
- Separate Shower
Laundry
- Laundry Room
- Dryer
- Washer
- Sink Near Laundry
Basement
- Partial Basement
- Sump Pump
- Finished Basement Bathroom
Schools
- Norton Creek Elementary School
- Wredling Middle School
- St Charles East High School
Utilities
- Forced Air Heating and Cooling System
- Heating System Uses Natural Gas
Additional Features
- Patio
- Property is near a park
Community Details
- Association fees include insurance
- Charlemagne Subdivision, Regency Floorplan
Listing and Financial Details
- Homeowner Tax Exemptions
Ownership History
Purchase Details
Home Financials for this Owner
Home Financials are based on the most recent Mortgage that was taken out on this home.Purchase Details
Home Financials for this Owner
Home Financials are based on the most recent Mortgage that was taken out on this home.Purchase Details
Purchase Details
Home Financials for this Owner
Home Financials are based on the most recent Mortgage that was taken out on this home.Purchase Details
Home Financials for this Owner
Home Financials are based on the most recent Mortgage that was taken out on this home.Similar Homes in Saint Charles, IL
Home Values in the Area
Average Home Value in this Area
Purchase History
| Date | Type | Sale Price | Title Company |
|---|---|---|---|
| Warranty Deed | $578,000 | Chicago Title | |
| Warranty Deed | $440,000 | Chicago Title | |
| Interfamily Deed Transfer | -- | None Available | |
| Warranty Deed | $359,000 | Chicago Title Insurance Co | |
| Warranty Deed | $256,000 | -- |
Mortgage History
| Date | Status | Loan Amount | Loan Type |
|---|---|---|---|
| Previous Owner | $7,962 | FHA | |
| Previous Owner | $427,350 | FHA | |
| Previous Owner | $251,300 | New Conventional | |
| Previous Owner | $30,000 | Credit Line Revolving | |
| Previous Owner | $165,000 | Stand Alone First | |
| Previous Owner | $13,003 | Construction | |
| Previous Owner | $188,000 | Unknown | |
| Previous Owner | $37,776 | Unknown | |
| Previous Owner | $38,750 | Unknown | |
| Previous Owner | $178,000 | No Value Available |
Property History
| Date | Event | Price | Change | Sq Ft Price |
|---|---|---|---|---|
| 05/12/2025 05/12/25 | Sold | $578,000 | -3.5% | $180 / Sq Ft |
| 04/07/2025 04/07/25 | Pending | -- | -- | -- |
| 03/11/2025 03/11/25 | For Sale | $599,000 | 0.0% | $186 / Sq Ft |
| 03/07/2025 03/07/25 | Pending | -- | -- | -- |
| 03/04/2025 03/04/25 | For Sale | $599,000 | +36.1% | $186 / Sq Ft |
| 08/31/2022 08/31/22 | Sold | $440,000 | -2.2% | $137 / Sq Ft |
| 07/27/2022 07/27/22 | Pending | -- | -- | -- |
| 07/23/2022 07/23/22 | Price Changed | $449,750 | -2.8% | $140 / Sq Ft |
| 07/15/2022 07/15/22 | Price Changed | $462,500 | -2.6% | $144 / Sq Ft |
| 07/06/2022 07/06/22 | For Sale | $474,900 | -- | $148 / Sq Ft |
Tax History Compared to Growth
Tax History
| Year | Tax Paid | Tax Assessment Tax Assessment Total Assessment is a certain percentage of the fair market value that is determined by local assessors to be the total taxable value of land and additions on the property. | Land | Improvement |
|---|---|---|---|---|
| 2023 | $11,619 | $153,174 | $33,330 | $119,844 |
| 2022 | $10,699 | $138,504 | $36,893 | $101,611 |
| 2021 | $10,278 | $132,021 | $35,166 | $96,855 |
| 2020 | $10,169 | $129,559 | $34,510 | $95,049 |
| 2019 | $9,986 | $126,994 | $33,827 | $93,167 |
| 2018 | $9,914 | $125,525 | $32,541 | $92,984 |
| 2017 | $9,655 | $121,233 | $31,428 | $89,805 |
| 2016 | $10,138 | $116,975 | $30,324 | $86,651 |
| 2015 | -- | $115,714 | $29,997 | $85,717 |
| 2014 | -- | $115,112 | $29,997 | $85,115 |
| 2013 | -- | $116,263 | $30,297 | $85,966 |
Agents Affiliated with this Home
-
Ilma Stajer

Seller's Agent in 2025
Ilma Stajer
Berkshire Hathaway HomeServices Starck Real Estate
(630) 201-1401
2 in this area
24 Total Sales
-
Luciana Lorusso
L
Buyer's Agent in 2025
Luciana Lorusso
eXp Realty
(630) 550-3751
1 in this area
70 Total Sales
-
Carolyn Weinert

Seller's Agent in 2022
Carolyn Weinert
Berkshire Hathaway HomeServices Starck Real Estate
(630) 721-8103
3 in this area
35 Total Sales
-
Philip Weinert

Seller Co-Listing Agent in 2022
Philip Weinert
Berkshire Hathaway HomeServices Starck Real Estate
(630) 363-2307
3 in this area
24 Total Sales
Map
Source: Midwest Real Estate Data (MRED)
MLS Number: 12259412
APN: 09-24-451-005
- 1021 Fire Fox Ct
- 3209 Charlemagne Ln Unit 1
- 370 Bridgeview Ct
- 367 Bridgeview Ct
- 362 Bridgeview Ct
- 358 Bridgeview Ct
- 361 Bridgeview Ct
- 365 Bridgeview Ct
- 363 Bridgeview Ct
- 369 Bridgeview Ct
- 360 Bridgeview Ct
- 364 Bridgeview Ct
- 366 Bridgeview Ct
- 368 Bridgeview Ct
- 285 Charlestowne Lakes Dr
- 279 Charlestowne Lakes Dr
- 287 Charlestowne Lakes Dr
- 277 Charlestowne Lakes Dr
- 275 Charlestowne Lakes Dr
- 450 Lakeshore Ct
