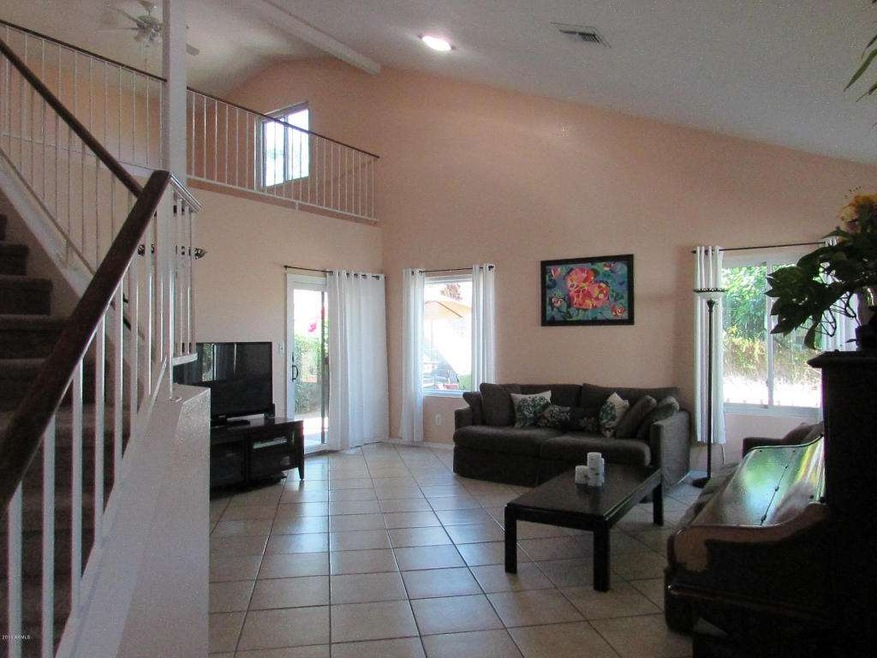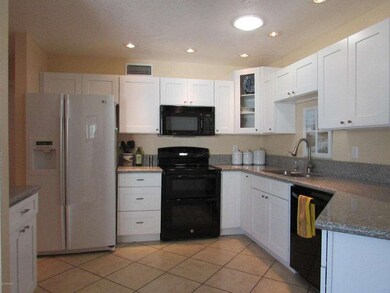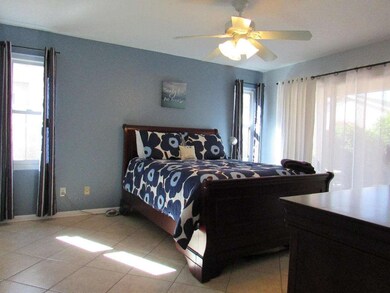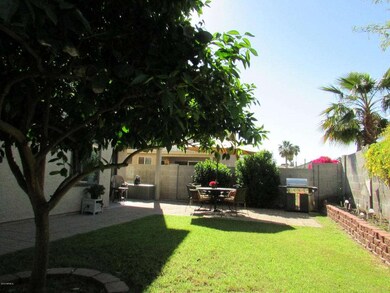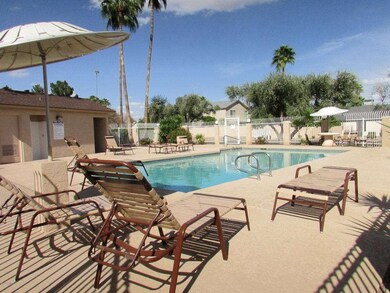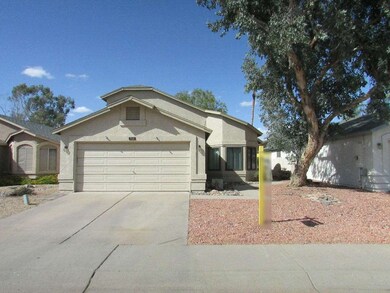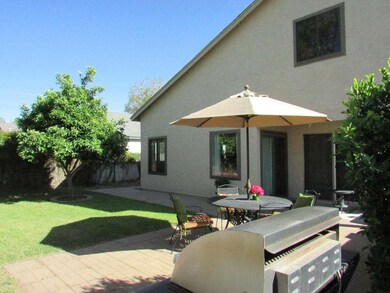
3118 E Topeka Dr Phoenix, AZ 85050
Paradise Valley NeighborhoodHighlights
- Two Primary Bathrooms
- Vaulted Ceiling
- Granite Countertops
- Pinnacle High School Rated A
- Main Floor Primary Bedroom
- Heated Community Pool
About This Home
As of September 2018Light/bright upgraded home w/open floor plan features 2 master bedrooms (1 up/1 down)+ loft which can be converted into 3rd bedroom. 2.5 bathrooms, 2 car garage, & community pool.Remodeled Kitchen (2016) features white soft closing cabinetry, granite counters, black appliances, dual oven, & pantry.Tile flooring down & new carpet (2016) upstairs & stairway.Spacious master down features separate tub/shower, dual sinks, private toilet room, walk-in custom closet w/built-in shelving/hanger space, + 3 panel patio door.Upstairs master features Jack-N-Jill bathroom between loft & bedroom, walk-in closet & additional closet.Huge great room w/vaulted ceiling. Solar water heater, skylights,dual pane windows, & extra foam insulation.New HVAC (2010), New Roof (2009),no popcorn ceiligs.Covered Patio.
Home Details
Home Type
- Single Family
Est. Annual Taxes
- $1,286
Year Built
- Built in 1987
Lot Details
- 4,334 Sq Ft Lot
- Desert faces the front of the property
- Block Wall Fence
- Front and Back Yard Sprinklers
- Sprinklers on Timer
- Grass Covered Lot
HOA Fees
- Property has a Home Owners Association
Parking
- 2 Car Garage
- Garage Door Opener
Home Design
- Wood Frame Construction
- Composition Roof
- Stucco
Interior Spaces
- 1,653 Sq Ft Home
- 2-Story Property
- Vaulted Ceiling
- Ceiling Fan
- Skylights
- Double Pane Windows
Kitchen
- Built-In Microwave
- Dishwasher
- Granite Countertops
Flooring
- Carpet
- Tile
Bedrooms and Bathrooms
- 2 Bedrooms
- Primary Bedroom on Main
- Walk-In Closet
- Remodeled Bathroom
- Two Primary Bathrooms
- Primary Bathroom is a Full Bathroom
- 2.5 Bathrooms
- Dual Vanity Sinks in Primary Bathroom
- Bathtub With Separate Shower Stall
Laundry
- Laundry in unit
- Dryer
- Washer
Outdoor Features
- Covered patio or porch
Schools
- Sunset Canyon Elementary School
- Mountain Trail Middle School
- Pinnacle High School
Utilities
- Refrigerated Cooling System
- Heating Available
- High-Efficiency Water Heater
- High Speed Internet
- Cable TV Available
Listing and Financial Details
- Tax Lot 124
- Assessor Parcel Number 213-16-306
Community Details
Overview
- Spectrum Association, Phone Number (480) 719-4524
- Parque Village Amd Lot 1 46 49 141 Tr A Subdivision
Recreation
- Heated Community Pool
Ownership History
Purchase Details
Home Financials for this Owner
Home Financials are based on the most recent Mortgage that was taken out on this home.Purchase Details
Home Financials for this Owner
Home Financials are based on the most recent Mortgage that was taken out on this home.Purchase Details
Home Financials for this Owner
Home Financials are based on the most recent Mortgage that was taken out on this home.Purchase Details
Home Financials for this Owner
Home Financials are based on the most recent Mortgage that was taken out on this home.Purchase Details
Home Financials for this Owner
Home Financials are based on the most recent Mortgage that was taken out on this home.Purchase Details
Home Financials for this Owner
Home Financials are based on the most recent Mortgage that was taken out on this home.Purchase Details
Home Financials for this Owner
Home Financials are based on the most recent Mortgage that was taken out on this home.Purchase Details
Home Financials for this Owner
Home Financials are based on the most recent Mortgage that was taken out on this home.Purchase Details
Home Financials for this Owner
Home Financials are based on the most recent Mortgage that was taken out on this home.Map
Similar Homes in Phoenix, AZ
Home Values in the Area
Average Home Value in this Area
Purchase History
| Date | Type | Sale Price | Title Company |
|---|---|---|---|
| Interfamily Deed Transfer | -- | Title365 | |
| Warranty Deed | $268,000 | Fidelity National Title Agen | |
| Warranty Deed | $274,300 | Fidelity National Title Agen | |
| Interfamily Deed Transfer | -- | None Available | |
| Warranty Deed | $240,000 | Old Republic Title Agency | |
| Interfamily Deed Transfer | -- | Lsi | |
| Warranty Deed | $138,000 | Ati Title Agency | |
| Warranty Deed | $104,000 | Lawyers Title Of Arizona Inc | |
| Warranty Deed | $91,000 | Lawyers Title |
Mortgage History
| Date | Status | Loan Amount | Loan Type |
|---|---|---|---|
| Open | $289,650 | New Conventional | |
| Closed | $269,724 | New Conventional | |
| Closed | $259,960 | New Conventional | |
| Previous Owner | $40,000,000 | Commercial | |
| Previous Owner | $100,000 | Credit Line Revolving | |
| Previous Owner | $130,000 | New Conventional | |
| Previous Owner | $144,800 | New Conventional | |
| Previous Owner | $160,000 | New Conventional | |
| Previous Owner | $50,000 | Credit Line Revolving | |
| Previous Owner | $10,550 | Credit Line Revolving | |
| Previous Owner | $142,611 | VA | |
| Previous Owner | $141,795 | VA | |
| Previous Owner | $93,600 | New Conventional | |
| Previous Owner | $86,450 | New Conventional |
Property History
| Date | Event | Price | Change | Sq Ft Price |
|---|---|---|---|---|
| 09/27/2018 09/27/18 | Sold | $268,000 | -2.9% | $162 / Sq Ft |
| 09/03/2018 09/03/18 | Pending | -- | -- | -- |
| 08/17/2018 08/17/18 | Price Changed | $276,000 | -0.4% | $167 / Sq Ft |
| 08/09/2018 08/09/18 | Price Changed | $277,000 | -0.4% | $168 / Sq Ft |
| 08/02/2018 08/02/18 | Price Changed | $278,000 | -0.4% | $168 / Sq Ft |
| 07/26/2018 07/26/18 | Price Changed | $279,000 | -0.4% | $169 / Sq Ft |
| 07/19/2018 07/19/18 | Price Changed | $280,000 | -0.4% | $169 / Sq Ft |
| 07/12/2018 07/12/18 | Price Changed | $281,000 | -0.7% | $170 / Sq Ft |
| 06/27/2018 06/27/18 | For Sale | $283,000 | +17.9% | $171 / Sq Ft |
| 05/18/2016 05/18/16 | Sold | $240,000 | -2.0% | $145 / Sq Ft |
| 04/02/2016 04/02/16 | Pending | -- | -- | -- |
| 03/30/2016 03/30/16 | For Sale | $245,000 | -- | $148 / Sq Ft |
Tax History
| Year | Tax Paid | Tax Assessment Tax Assessment Total Assessment is a certain percentage of the fair market value that is determined by local assessors to be the total taxable value of land and additions on the property. | Land | Improvement |
|---|---|---|---|---|
| 2025 | $1,577 | $19,002 | -- | -- |
| 2024 | $1,567 | $18,097 | -- | -- |
| 2023 | $1,567 | $30,850 | $6,170 | $24,680 |
| 2022 | $1,552 | $23,510 | $4,700 | $18,810 |
| 2021 | $1,578 | $22,010 | $4,400 | $17,610 |
| 2020 | $1,524 | $20,760 | $4,150 | $16,610 |
| 2019 | $1,531 | $19,370 | $3,870 | $15,500 |
| 2018 | $1,726 | $17,220 | $3,440 | $13,780 |
| 2017 | $1,408 | $16,380 | $3,270 | $13,110 |
| 2016 | $1,386 | $15,720 | $3,140 | $12,580 |
| 2015 | $1,286 | $13,810 | $2,760 | $11,050 |
Source: Arizona Regional Multiple Listing Service (ARMLS)
MLS Number: 5420045
APN: 213-16-306
- 3122 E Kristal Way
- 3211 E Kerry Ln
- 3024 E Siesta Ln
- 19406 N 31st Way
- 3233 E Sequoia Dr
- 19025 N 29th Place
- 3047 E Rosemonte Dr
- 19602 N 32nd St Unit 129
- 19602 N 32nd St Unit 94
- 19602 N 32nd St Unit 93
- 19602 N 32nd St Unit 72
- 19602 N 32nd St Unit 62
- 19602 N 32nd St Unit 44
- 19602 N 32nd St Unit 32
- 19602 N 32nd St Unit 108
- 3350 E Rosemonte Dr
- 3412 E Kristal Way
- 3207 E Behrend Dr
- 18825 N 34th St
- 2929 E Sequoia Dr
