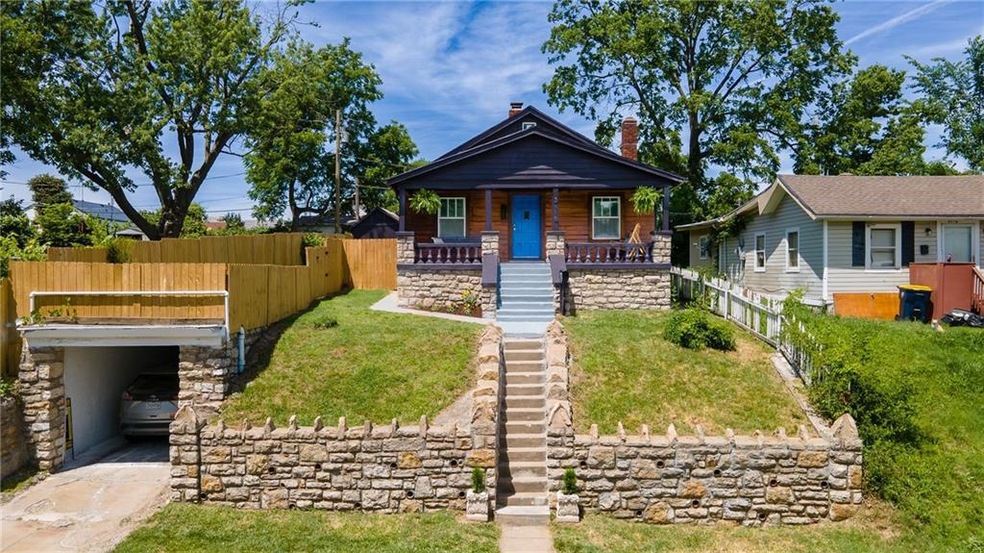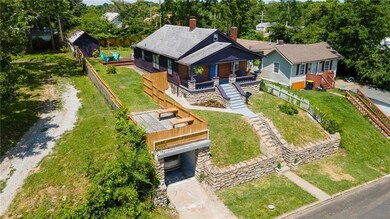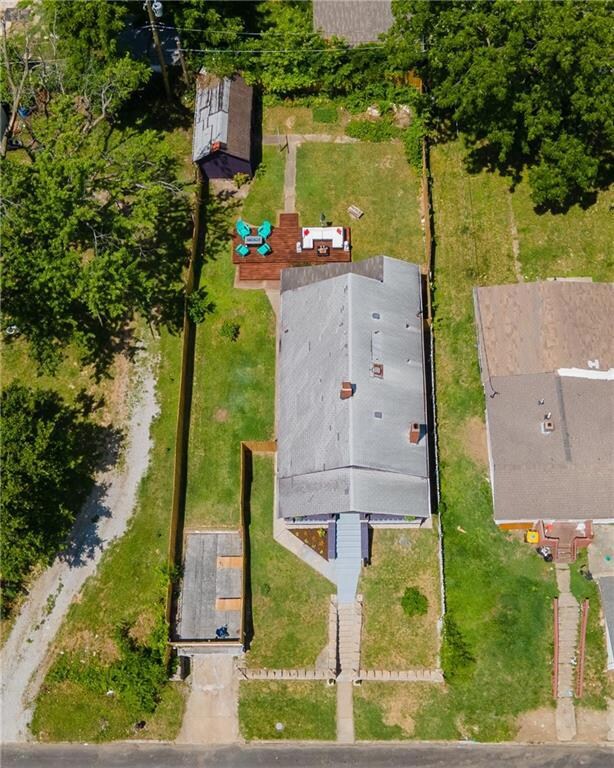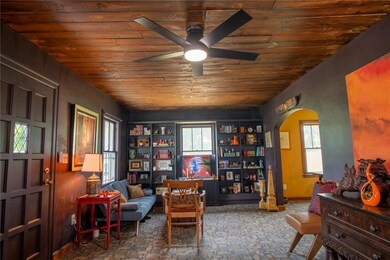
3118 Myrtle Ave Kansas City, MO 64128
Ingleside NeighborhoodHighlights
- Deck
- Wood Flooring
- No HOA
- Traditional Architecture
- Main Floor Primary Bedroom
- Formal Dining Room
About This Home
As of July 2024This beautifully renovated 2-bed, 2-bath gem features two versatile bonus rooms, perfect for your creative needs. Enjoy peace of mind with a brand new HVAC system and updates throughout, bringing fresh life into every corner. The backyard is a true oasis, boasting a new deck, full privacy fence, and an outbuilding – ideal for BBQs and holiday gatherings. The finished attic offers a fun play area for kids or a serene retreat for relaxation. The basement is complete with a new electric fireplace, full bathroom, ample storage, and a convenient laundry room. Don't miss out on this incredible opportunity – make this house your home!
Last Agent to Sell the Property
ReeceNichols - Lees Summit Brokerage Phone: 816-541-1221 License #2021040089 Listed on: 06/04/2024

Home Details
Home Type
- Single Family
Est. Annual Taxes
- $406
Year Built
- Built in 1910
Lot Details
- 6,410 Sq Ft Lot
- East Facing Home
- Privacy Fence
Parking
- 1 Car Detached Garage
- Front Facing Garage
Home Design
- Traditional Architecture
- Stone Frame
- Composition Roof
Interior Spaces
- Living Room with Fireplace
- Formal Dining Room
- Laundry Room
Flooring
- Wood
- Carpet
- Vinyl
Bedrooms and Bathrooms
- 2 Bedrooms
- Primary Bedroom on Main
- 2 Full Bathrooms
Finished Basement
- Partial Basement
- Laundry in Basement
Schools
- George Melcher Elementary School
- Central Academy Of Excellence High School
Utilities
- Central Air
- Heating System Uses Natural Gas
Additional Features
- Deck
- City Lot
Community Details
- No Home Owners Association
- Ingleside Place Subdivision
Listing and Financial Details
- Assessor Parcel Number 28-940-03-16-00-0-00-000
- $0 special tax assessment
Ownership History
Purchase Details
Home Financials for this Owner
Home Financials are based on the most recent Mortgage that was taken out on this home.Purchase Details
Home Financials for this Owner
Home Financials are based on the most recent Mortgage that was taken out on this home.Similar Homes in Kansas City, MO
Home Values in the Area
Average Home Value in this Area
Purchase History
| Date | Type | Sale Price | Title Company |
|---|---|---|---|
| Warranty Deed | -- | Alliance Nationwide Title | |
| Warranty Deed | -- | Alliance Nationwide Title | |
| Fiduciary Deed | $76,000 | Alliance Nationwide Title |
Mortgage History
| Date | Status | Loan Amount | Loan Type |
|---|---|---|---|
| Open | $152,192 | FHA | |
| Closed | $152,192 | FHA |
Property History
| Date | Event | Price | Change | Sq Ft Price |
|---|---|---|---|---|
| 07/17/2024 07/17/24 | Sold | -- | -- | -- |
| 06/15/2024 06/15/24 | Pending | -- | -- | -- |
| 06/13/2024 06/13/24 | For Sale | $195,000 | +323.9% | $96 / Sq Ft |
| 02/14/2024 02/14/24 | Sold | -- | -- | -- |
| 12/27/2023 12/27/23 | Pending | -- | -- | -- |
| 12/26/2023 12/26/23 | For Sale | $46,000 | 0.0% | $38 / Sq Ft |
| 12/24/2023 12/24/23 | Off Market | -- | -- | -- |
| 08/18/2023 08/18/23 | For Sale | $46,000 | -- | $38 / Sq Ft |
Tax History Compared to Growth
Tax History
| Year | Tax Paid | Tax Assessment Tax Assessment Total Assessment is a certain percentage of the fair market value that is determined by local assessors to be the total taxable value of land and additions on the property. | Land | Improvement |
|---|---|---|---|---|
| 2024 | $406 | $5,198 | $416 | $4,782 |
| 2023 | $406 | $5,199 | $314 | $4,885 |
| 2022 | $406 | $4,940 | $627 | $4,313 |
| 2021 | $405 | $4,940 | $627 | $4,313 |
| 2020 | $385 | $4,634 | $627 | $4,007 |
| 2019 | $377 | $4,634 | $627 | $4,007 |
| 2018 | $395 | $4,957 | $580 | $4,377 |
| 2017 | $395 | $4,957 | $580 | $4,377 |
| 2016 | $387 | $4,832 | $323 | $4,509 |
| 2014 | $388 | $4,832 | $323 | $4,509 |
Agents Affiliated with this Home
-
Lexie Shores
L
Seller's Agent in 2024
Lexie Shores
ReeceNichols - Lees Summit
(816) 541-1221
1 in this area
27 Total Sales
-
Jason Bowden-Smith
J
Seller's Agent in 2024
Jason Bowden-Smith
EXP Realty LLC
(913) 451-6767
1 in this area
71 Total Sales
-
Rob Ellerman

Seller Co-Listing Agent in 2024
Rob Ellerman
ReeceNichols - Lees Summit
(816) 304-4434
1 in this area
5,208 Total Sales
-
Shawnna Murrell

Buyer's Agent in 2024
Shawnna Murrell
Murrell Homes Real Estate Grp
(719) 459-6012
1 in this area
105 Total Sales
Map
Source: Heartland MLS
MLS Number: 2492168
APN: 28-940-03-16-00-0-00-000
- 2850 Mersington Ave
- 3304 Norton Ave
- 3307 Askew Ave
- 2922 Bales Ave
- 2810 Cleveland Ave
- 2833 Askew Ave
- 2923 Kensington Ave
- 3217 E 32nd St
- 3417 Jackson Ave
- 2804 Wenzel Ave
- 3422 Jackson Ave
- 3208 E 31st St
- 2825 Kensington Ave
- 3245 Victor St
- 3037 Walrond Ave
- 3431 Monroe Ave
- 2735 Askew Ave
- 3408 Kensington Ave
- 3026 Walrond Ave
- 3020 Walrond Ave






