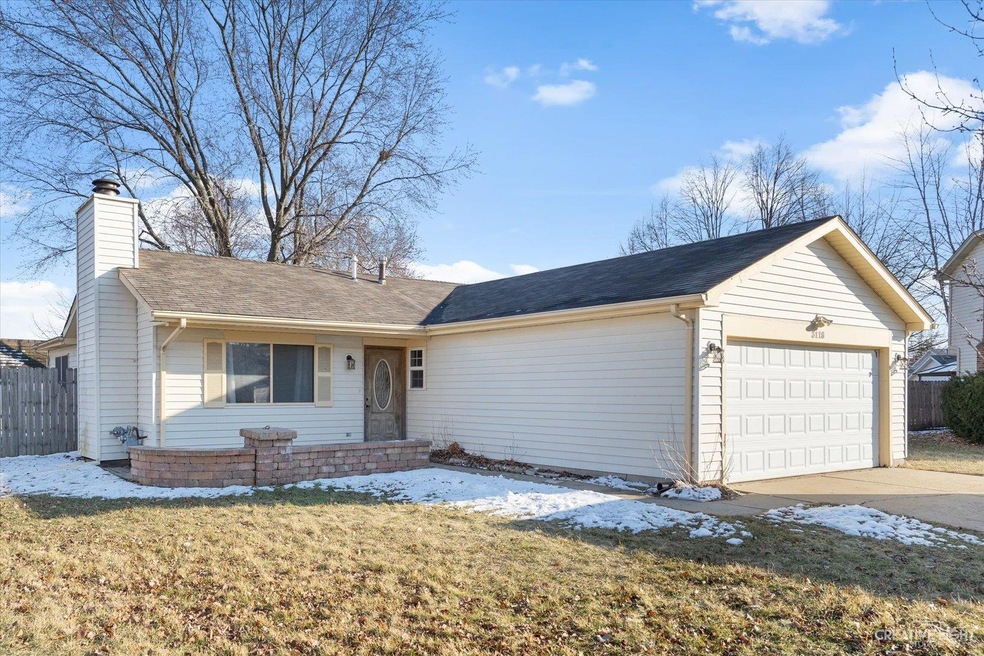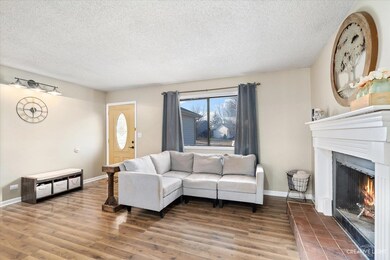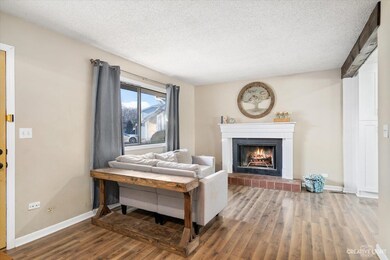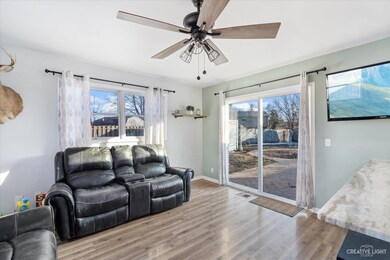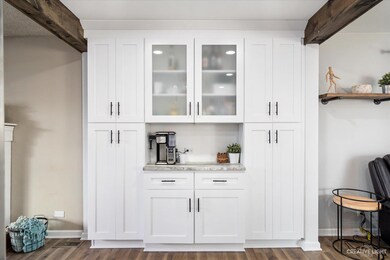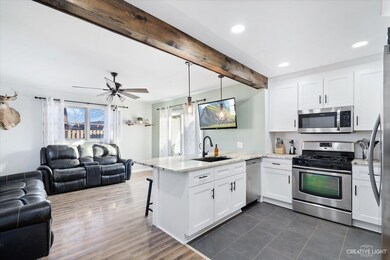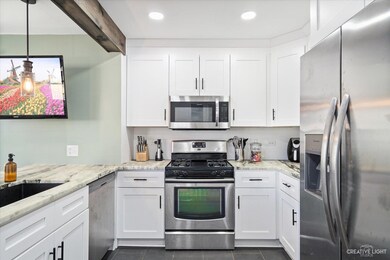
3118 Timber Hill Ln Aurora, IL 60504
South East Village NeighborhoodHighlights
- Ranch Style House
- Fenced Yard
- Brick Porch or Patio
- Fischer Middle School Rated A-
- 2 Car Attached Garage
- Shed
About This Home
As of April 2022Come and visit this 2 bedroom, 1 bath, ranch home in Aurora's Georgetown Subdivision. As you enter the home from the front door you are greeted by a spacious family room with cozy fireplace. This home has been updated and has an excellent modern feel. Fresh paint through out along with updated light fixtures and ceiling fans. As you move to the kitchen you will notice that it was completely remodeled and offers bar seating along with an awesome amount of cabinet/countertop space, and updated appliances. Can lighting was also installed in the kitchen along with matching wood beams. Wood laminate flooring has been installed through the majority of the home as well. As you work your way toward the bedrooms, there is a completely remodeled full bath featuring a shower/tub combo. The bedrooms have been repainted and have had ceiling fans installed as well. The laundry room is conveniently located off the garage entrance and right next to the bedrooms. The large backyard is fenced in and features a stamped concrete patio which is great for entertaining. There is also a 10x8 shed for additional storage along with a doll house/playhouse as well. This property is conveniently located within walking distance to elementary, middle & high school in district 204. Easy access to main roads, train station, express way & shopping. Additional updates include new washer and dryer, blinds, newer sliding glass door, and closet organizers. Come see this one today!
Last Agent to Sell the Property
Swanson Real Estate License #475185397 Listed on: 03/11/2022
Home Details
Home Type
- Single Family
Est. Annual Taxes
- $4,767
Year Built
- Built in 1980
Lot Details
- 9,396 Sq Ft Lot
- Lot Dimensions are 44x120x69x48x112
- Fenced Yard
Parking
- 2 Car Attached Garage
- Garage Door Opener
- Driveway
- Parking Included in Price
Home Design
- Ranch Style House
- Asphalt Roof
- Concrete Perimeter Foundation
Interior Spaces
- 1,010 Sq Ft Home
- Ceiling Fan
- Wood Burning Fireplace
- Fireplace With Gas Starter
- Family Room
- Living Room with Fireplace
- Dining Room
Kitchen
- Range
- Microwave
- Dishwasher
Bedrooms and Bathrooms
- 2 Bedrooms
- 2 Potential Bedrooms
- 1 Full Bathroom
Laundry
- Laundry in unit
- Dryer
- Washer
Outdoor Features
- Brick Porch or Patio
- Shed
Schools
- Georgetown Elementary School
- Fischer Middle School
- Waubonsie Valley High School
Utilities
- Forced Air Heating and Cooling System
- Heating System Uses Natural Gas
Community Details
- Georgetown Subdivision
Ownership History
Purchase Details
Home Financials for this Owner
Home Financials are based on the most recent Mortgage that was taken out on this home.Purchase Details
Purchase Details
Home Financials for this Owner
Home Financials are based on the most recent Mortgage that was taken out on this home.Purchase Details
Home Financials for this Owner
Home Financials are based on the most recent Mortgage that was taken out on this home.Purchase Details
Home Financials for this Owner
Home Financials are based on the most recent Mortgage that was taken out on this home.Purchase Details
Home Financials for this Owner
Home Financials are based on the most recent Mortgage that was taken out on this home.Purchase Details
Similar Homes in Aurora, IL
Home Values in the Area
Average Home Value in this Area
Purchase History
| Date | Type | Sale Price | Title Company |
|---|---|---|---|
| Warranty Deed | $149,000 | Stewart Title | |
| Interfamily Deed Transfer | -- | None Available | |
| Warranty Deed | $104,000 | Multiple | |
| Warranty Deed | $154,500 | First American Title | |
| Warranty Deed | $130,000 | -- | |
| Warranty Deed | $100,000 | Attorneys Title Guaranty Fun | |
| Warranty Deed | -- | -- |
Mortgage History
| Date | Status | Loan Amount | Loan Type |
|---|---|---|---|
| Open | $192,000 | New Conventional | |
| Closed | $141,798 | FHA | |
| Previous Owner | $132,800 | Unknown | |
| Previous Owner | $152,347 | FHA | |
| Previous Owner | $6,500 | Credit Line Revolving | |
| Previous Owner | $110,500 | No Value Available | |
| Previous Owner | $99,182 | FHA | |
| Closed | $13,000 | No Value Available |
Property History
| Date | Event | Price | Change | Sq Ft Price |
|---|---|---|---|---|
| 04/15/2022 04/15/22 | Sold | $240,000 | +9.1% | $238 / Sq Ft |
| 03/13/2022 03/13/22 | Pending | -- | -- | -- |
| 03/11/2022 03/11/22 | For Sale | $219,900 | 0.0% | $218 / Sq Ft |
| 01/22/2016 01/22/16 | Under Contract | -- | -- | -- |
| 01/22/2016 01/22/16 | Rented | $1,300 | 0.0% | -- |
| 12/23/2015 12/23/15 | For Rent | $1,300 | 0.0% | -- |
| 08/16/2013 08/16/13 | Sold | $104,000 | 0.0% | -- |
| 05/20/2013 05/20/13 | Price Changed | $104,000 | 0.0% | -- |
| 05/20/2013 05/20/13 | For Sale | $104,000 | +22.5% | -- |
| 03/22/2013 03/22/13 | Pending | -- | -- | -- |
| 03/22/2013 03/22/13 | Price Changed | $84,900 | -10.5% | -- |
| 03/08/2013 03/08/13 | Price Changed | $94,900 | -5.0% | -- |
| 02/26/2013 02/26/13 | Price Changed | $99,900 | -10.7% | -- |
| 12/30/2012 12/30/12 | Price Changed | $111,900 | -2.6% | -- |
| 11/27/2012 11/27/12 | Price Changed | $114,900 | -4.2% | -- |
| 10/11/2012 10/11/12 | For Sale | $119,900 | -- | -- |
Tax History Compared to Growth
Tax History
| Year | Tax Paid | Tax Assessment Tax Assessment Total Assessment is a certain percentage of the fair market value that is determined by local assessors to be the total taxable value of land and additions on the property. | Land | Improvement |
|---|---|---|---|---|
| 2023 | $5,069 | $70,370 | $24,510 | $45,860 |
| 2022 | $4,847 | $63,800 | $22,060 | $41,740 |
| 2021 | $4,710 | $61,520 | $21,270 | $40,250 |
| 2020 | $4,767 | $61,520 | $21,270 | $40,250 |
| 2019 | $4,587 | $58,510 | $20,230 | $38,280 |
| 2018 | $3,923 | $50,410 | $17,310 | $33,100 |
| 2017 | $4,120 | $45,730 | $15,700 | $30,030 |
| 2016 | $4,058 | $43,890 | $15,070 | $28,820 |
| 2015 | $4,031 | $41,670 | $14,310 | $27,360 |
| 2014 | $4,229 | $42,450 | $14,470 | $27,980 |
| 2013 | $3,596 | $42,740 | $14,570 | $28,170 |
Agents Affiliated with this Home
-
Michael Phillips

Seller's Agent in 2022
Michael Phillips
Swanson Real Estate
(630) 329-6220
1 in this area
80 Total Sales
-
Terri Miller

Buyer's Agent in 2022
Terri Miller
Platinum Partners Realtors
(630) 947-4920
2 in this area
56 Total Sales
-
Ken Carn

Seller's Agent in 2016
Ken Carn
Digital Realty
(630) 742-6789
2 in this area
184 Total Sales
-
Jose Gonzalez

Seller's Agent in 2013
Jose Gonzalez
Keller Williams Innovate
(630) 201-5210
86 Total Sales
Map
Source: Midwest Real Estate Data (MRED)
MLS Number: 11344908
APN: 07-32-106-007
- 3094 Timber Hill Ln Unit 13B
- 3105 Fox Hill Rd Unit 138
- 3277 Rumford Ct Unit 17C
- 3020 Timber Hill Ct Unit 13A
- 2945 Worcester Ln Unit 17A
- 1210 Middlebury Dr Unit 17B
- 895 Fieldside Ln Unit 13A
- 2834 Shelly Ln Unit 25
- 485 Mayfield Ln
- 1420 Bar Harbour Rd
- 3238 Gresham Ln E
- 3730 Baybrook Dr Unit 26
- 2860 Bridgeport Ln Unit 19D
- 3100 Compton Rd
- 3087 Clifton Ct
- 1440 Monarch Cir
- 1518 Charlotte Cir
- 3560 Jeremy Ranch Ct
- 386 Echo Ln Unit 3
- 2929 Diane Dr
