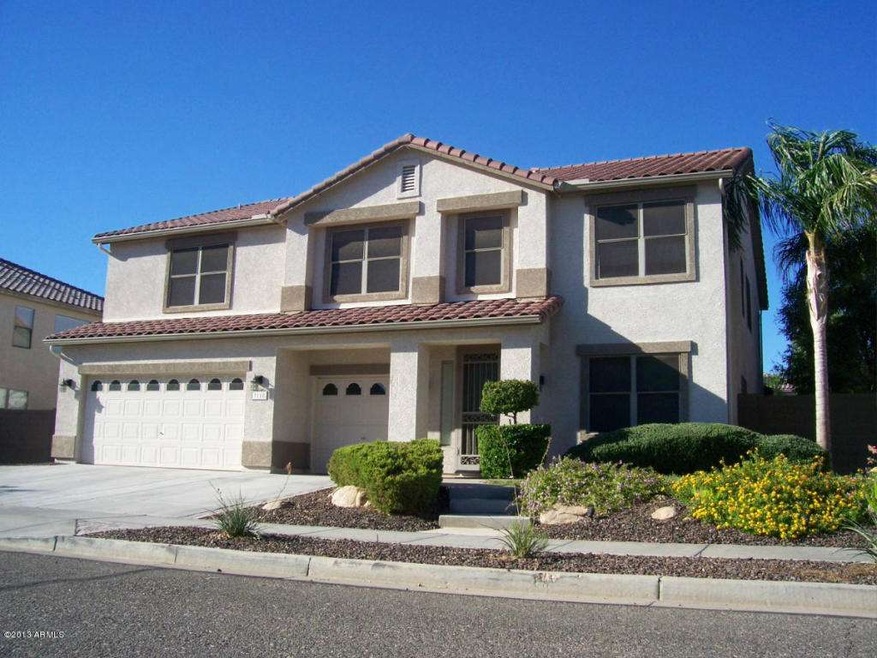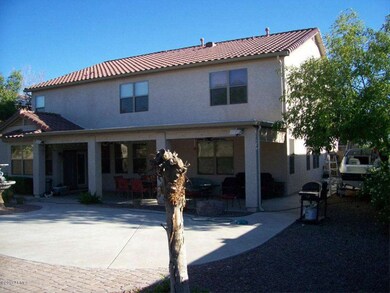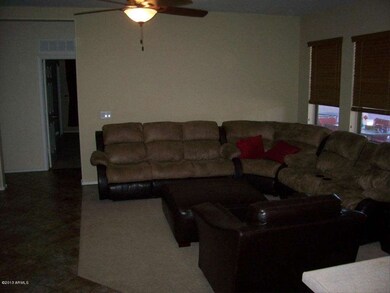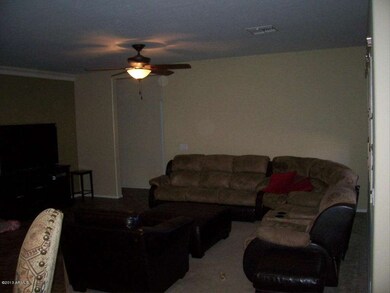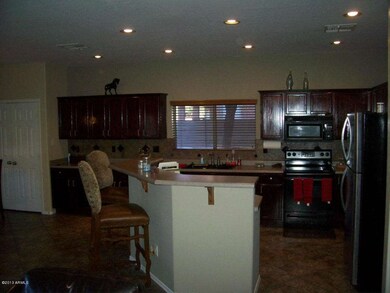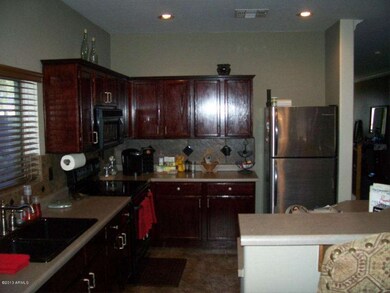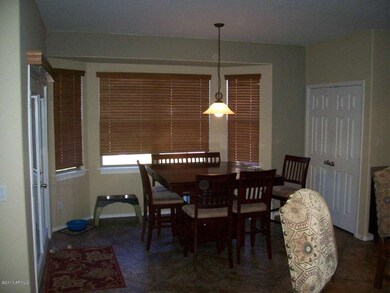
3118 W Redbird Rd Phoenix, AZ 85083
Stetson Valley NeighborhoodHighlights
- RV Gated
- Mountain View
- Spanish Architecture
- Stetson Hills Elementary School Rated A
- Main Floor Primary Bedroom
- Covered patio or porch
About This Home
As of December 2013This 3930 sqft home has it all! 7 bedrooms 3.5 bathrooms. Large master suite down stairs. Formal dining room large family room a beautiful kitchen with breakfest bar and eat in. On the first level alone. The second level boasts a huge family room or media room with 6 large bedrooms and mountian views. A full laundry room big bathrooms and a great floor plan with many upgrades. The estate style lot sports a 3 car garage with built ins. large R.V. gate with great acess. Large yard in front and back on a quiet street close to shopping, Dining, Hiking, Schools and Freeway access. A great family home to grow in and space to spare not to mention Phoenix Magazine says this area is in the Top 10 Best areas to buy - Deems Hills.
Last Agent to Sell the Property
Joel Pippett
HomeSmart License #SA548208000 Listed on: 10/04/2013
Last Buyer's Agent
Non-MLS Agent
Non-MLS Office
Home Details
Home Type
- Single Family
Est. Annual Taxes
- $1,986
Year Built
- Built in 2001
Lot Details
- 10,000 Sq Ft Lot
- Block Wall Fence
- Sprinklers on Timer
- Grass Covered Lot
HOA Fees
- $40 Monthly HOA Fees
Parking
- 3 Car Garage
- 5 Open Parking Spaces
- Garage ceiling height seven feet or more
- Garage Door Opener
- RV Gated
Home Design
- Spanish Architecture
- Wood Frame Construction
- Tile Roof
- Stucco
Interior Spaces
- 3,930 Sq Ft Home
- 2-Story Property
- Ceiling height of 9 feet or more
- Ceiling Fan
- Double Pane Windows
- Solar Screens
- Mountain Views
Kitchen
- Eat-In Kitchen
- Breakfast Bar
- Built-In Microwave
- Kitchen Island
Flooring
- Carpet
- Tile
Bedrooms and Bathrooms
- 7 Bedrooms
- Primary Bedroom on Main
- 3 Bathrooms
- Dual Vanity Sinks in Primary Bathroom
Outdoor Features
- Covered patio or porch
Schools
- Stetson Hills Elementary
- Sandra Day O'connor High School
Utilities
- Refrigerated Cooling System
- Zoned Heating
- High Speed Internet
- Cable TV Available
Listing and Financial Details
- Tax Lot 39
- Assessor Parcel Number 205-03-064
Community Details
Overview
- Association fees include ground maintenance
- Arizona Hillcrest Association, Phone Number (602) 954-9252
- Arizona Hillcrest Subdivision
Recreation
- Community Playground
Ownership History
Purchase Details
Home Financials for this Owner
Home Financials are based on the most recent Mortgage that was taken out on this home.Purchase Details
Home Financials for this Owner
Home Financials are based on the most recent Mortgage that was taken out on this home.Purchase Details
Home Financials for this Owner
Home Financials are based on the most recent Mortgage that was taken out on this home.Purchase Details
Home Financials for this Owner
Home Financials are based on the most recent Mortgage that was taken out on this home.Purchase Details
Home Financials for this Owner
Home Financials are based on the most recent Mortgage that was taken out on this home.Purchase Details
Home Financials for this Owner
Home Financials are based on the most recent Mortgage that was taken out on this home.Purchase Details
Home Financials for this Owner
Home Financials are based on the most recent Mortgage that was taken out on this home.Similar Homes in the area
Home Values in the Area
Average Home Value in this Area
Purchase History
| Date | Type | Sale Price | Title Company |
|---|---|---|---|
| Warranty Deed | $335,000 | First American Title Ins Co | |
| Warranty Deed | $287,500 | First American Title Ins Co | |
| Warranty Deed | $245,000 | First American Title Ins Co | |
| Interfamily Deed Transfer | -- | -- | |
| Warranty Deed | $324,000 | Transnation Title Ins Co | |
| Interfamily Deed Transfer | -- | Transnation Title Ins Co | |
| Deed | $246,372 | First American Title Ins Co | |
| Corporate Deed | -- | First American Title Ins Co |
Mortgage History
| Date | Status | Loan Amount | Loan Type |
|---|---|---|---|
| Open | $60,000 | Credit Line Revolving | |
| Open | $285,000 | New Conventional | |
| Closed | $285,000 | New Conventional | |
| Closed | $268,000 | New Conventional | |
| Closed | $268,000 | New Conventional | |
| Previous Owner | $282,292 | FHA | |
| Previous Owner | $238,789 | FHA | |
| Previous Owner | $417,000 | Unknown | |
| Previous Owner | $26,000 | Credit Line Revolving | |
| Previous Owner | $352,000 | Negative Amortization | |
| Previous Owner | $259,200 | Purchase Money Mortgage | |
| Previous Owner | $259,200 | Purchase Money Mortgage | |
| Previous Owner | $227,491 | Unknown | |
| Previous Owner | $197,050 | New Conventional |
Property History
| Date | Event | Price | Change | Sq Ft Price |
|---|---|---|---|---|
| 12/11/2013 12/11/13 | Sold | $335,000 | -6.8% | $85 / Sq Ft |
| 10/24/2013 10/24/13 | Pending | -- | -- | -- |
| 10/17/2013 10/17/13 | Price Changed | $359,400 | -1.4% | $91 / Sq Ft |
| 10/11/2013 10/11/13 | Price Changed | $364,400 | -1.4% | $93 / Sq Ft |
| 10/04/2013 10/04/13 | For Sale | $369,400 | +28.5% | $94 / Sq Ft |
| 02/26/2013 02/26/13 | Sold | $287,500 | +4.5% | $73 / Sq Ft |
| 01/27/2013 01/27/13 | Pending | -- | -- | -- |
| 01/22/2013 01/22/13 | For Sale | $275,000 | -- | $70 / Sq Ft |
Tax History Compared to Growth
Tax History
| Year | Tax Paid | Tax Assessment Tax Assessment Total Assessment is a certain percentage of the fair market value that is determined by local assessors to be the total taxable value of land and additions on the property. | Land | Improvement |
|---|---|---|---|---|
| 2025 | $2,814 | $32,698 | -- | -- |
| 2024 | $2,767 | $31,141 | -- | -- |
| 2023 | $2,767 | $45,770 | $9,150 | $36,620 |
| 2022 | $2,664 | $34,550 | $6,910 | $27,640 |
| 2021 | $2,783 | $32,320 | $6,460 | $25,860 |
| 2020 | $2,732 | $30,630 | $6,120 | $24,510 |
| 2019 | $2,648 | $30,180 | $6,030 | $24,150 |
| 2018 | $2,556 | $29,360 | $5,870 | $23,490 |
| 2017 | $2,468 | $27,430 | $5,480 | $21,950 |
| 2016 | $2,329 | $26,610 | $5,320 | $21,290 |
| 2015 | $2,079 | $25,670 | $5,130 | $20,540 |
Agents Affiliated with this Home
-
J
Seller's Agent in 2013
Joel Pippett
HomeSmart
-
Gary Fenton

Seller's Agent in 2013
Gary Fenton
HomeSmart
(602) 809-8000
4 Total Sales
-
N
Buyer's Agent in 2013
Non-MLS Agent
Non-MLS Office
Map
Source: Arizona Regional Multiple Listing Service (ARMLS)
MLS Number: 5009380
APN: 205-03-064
- 3144 W Maya Way
- 3115 W Molly Ln
- 3135 W Molly Ln
- 3053 W Straight Arrow Ln
- 27510 N 30th Ln
- 27908 N 38th Dr
- 3335 W Desert Dawn Dr
- 3329 W Desert Dawn Dr
- 276XX N 33rd Ave
- 27615 N 33rd Ave
- 3023 W Bent Tree Dr Unit 3023
- 36629 N 35th Ave
- 27800 N 33rd Ave
- 3524 W Alyssa Ln
- 3524 W Mulholland Dr Unit 2
- 27902 N 33rd Ave
- 3514 W Mulholland Dr Unit 1
- 26924 N 35th Ln
- 3004 W Running Deer Trail
- 3027 W Red Fox Rd
