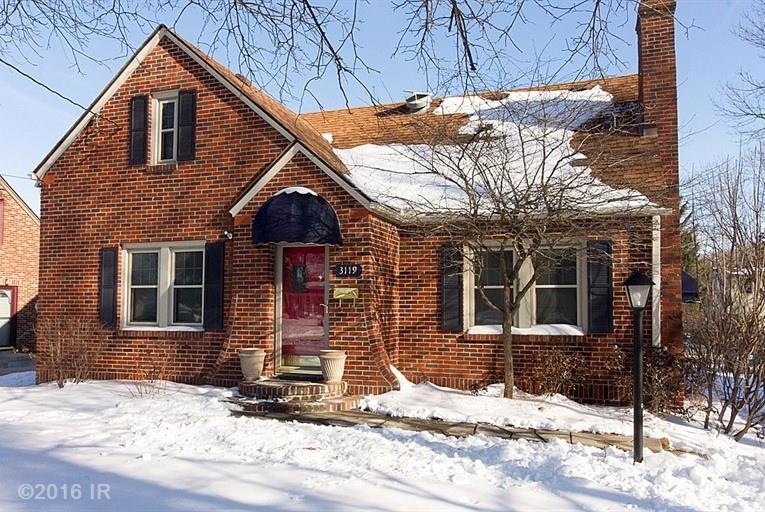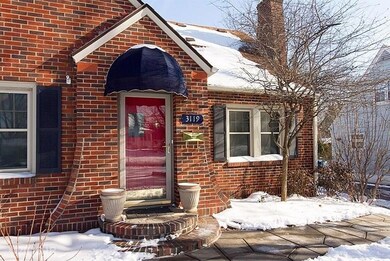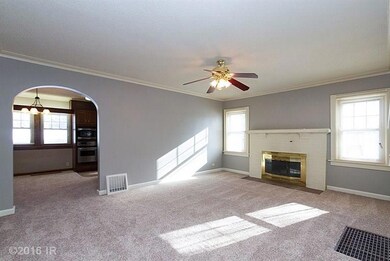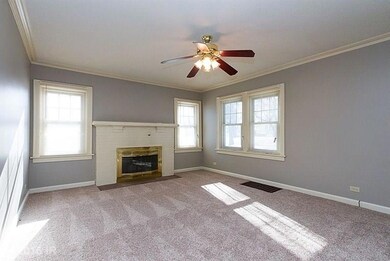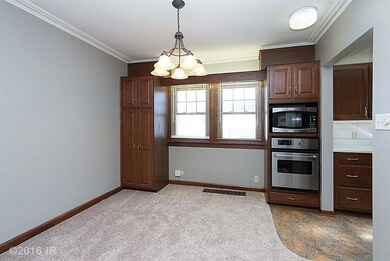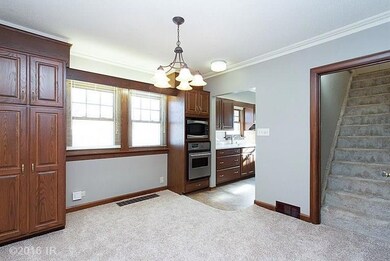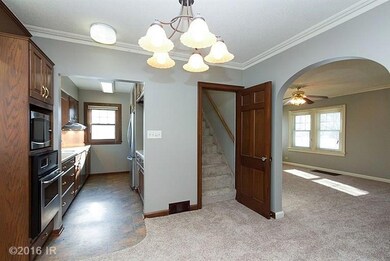
3119 47th St Des Moines, IA 50310
Beaverdale NeighborhoodHighlights
- 1 Fireplace
- Formal Dining Room
- Forced Air Heating and Cooling System
- No HOA
- Tile Flooring
About This Home
As of February 2018Beaverdale brick with lots of nice updates! Living room has crown molding & fireplace. Kitchen includes stainless steel, stove, refrigerator, dishwasher, convection oven/microwave, hood fan & cooktop, all new April 2014. Reverse osmosis water system. New paint & carpet throughout. Large living area on 2nd floor plus 2 bedrooms & newly remodeled 3/4 bath with Bath Fitters shower stall installed in 2015. One upstairs bedroom is currently used as a huge walk in closet with cedar lining & can easily be converted back to a 4th bedroom. Newer triple pane windows & ceiling fans throughout. 2 year old furnace & 3 year old central air. Washer & dryer included (also new 2014). Also includes water softener. Driveway, brick work on sidewalk & rear patio & landscaping have all been done in the last few years. Heated 2 car tuck under tandem garage also makes ideal shop or man cave. Hot tub included, in good working condition & has been winterized. Fenced yard & storage shed.
Last Agent to Sell the Property
Nancy Paullin
Iowa Realty Beaverdale
Last Buyer's Agent
Clint Curtis
Iowa Realty Beaverdale
Home Details
Home Type
- Single Family
Est. Annual Taxes
- $4,312
Year Built
- Built in 1930
Lot Details
- 7,991 Sq Ft Lot
- Lot Dimensions are 61x131
- Property is zoned R1-60
Home Design
- Brick Exterior Construction
- Brick Foundation
- Asphalt Shingled Roof
Interior Spaces
- 1,673 Sq Ft Home
- 1.5-Story Property
- 1 Fireplace
- Formal Dining Room
- Fire and Smoke Detector
- Unfinished Basement
Kitchen
- Stove
- Microwave
- Dishwasher
Flooring
- Carpet
- Tile
- Vinyl
Bedrooms and Bathrooms
Laundry
- Dryer
- Washer
Parking
- 2 Car Attached Garage
- Driveway
Utilities
- Forced Air Heating and Cooling System
Community Details
- No Home Owners Association
Listing and Financial Details
- Assessor Parcel Number 10002739000000
Ownership History
Purchase Details
Home Financials for this Owner
Home Financials are based on the most recent Mortgage that was taken out on this home.Purchase Details
Home Financials for this Owner
Home Financials are based on the most recent Mortgage that was taken out on this home.Map
Similar Homes in Des Moines, IA
Home Values in the Area
Average Home Value in this Area
Purchase History
| Date | Type | Sale Price | Title Company |
|---|---|---|---|
| Warranty Deed | $215,500 | None Available |
Mortgage History
| Date | Status | Loan Amount | Loan Type |
|---|---|---|---|
| Open | $178,000 | New Conventional | |
| Closed | $193,950 | New Conventional | |
| Previous Owner | $106,186 | FHA |
Property History
| Date | Event | Price | Change | Sq Ft Price |
|---|---|---|---|---|
| 02/20/2018 02/20/18 | Sold | $215,500 | -2.0% | $129 / Sq Ft |
| 02/20/2018 02/20/18 | Pending | -- | -- | -- |
| 01/04/2018 01/04/18 | For Sale | $219,900 | +14.8% | $131 / Sq Ft |
| 05/11/2016 05/11/16 | Sold | $191,500 | -1.1% | $114 / Sq Ft |
| 05/11/2016 05/11/16 | Pending | -- | -- | -- |
| 01/04/2016 01/04/16 | For Sale | $193,699 | -- | $116 / Sq Ft |
Tax History
| Year | Tax Paid | Tax Assessment Tax Assessment Total Assessment is a certain percentage of the fair market value that is determined by local assessors to be the total taxable value of land and additions on the property. | Land | Improvement |
|---|---|---|---|---|
| 2024 | $5,082 | $258,300 | $56,500 | $201,800 |
| 2023 | $5,200 | $258,300 | $56,500 | $201,800 |
| 2022 | $5,160 | $220,600 | $49,800 | $170,800 |
| 2021 | $5,108 | $220,600 | $49,800 | $170,800 |
| 2020 | $5,306 | $204,700 | $46,600 | $158,100 |
| 2019 | $4,986 | $204,700 | $46,600 | $158,100 |
| 2018 | $4,934 | $185,500 | $41,300 | $144,200 |
| 2017 | $4,516 | $185,500 | $41,300 | $144,200 |
| 2016 | $4,400 | $167,000 | $36,600 | $130,400 |
| 2015 | $4,400 | $167,000 | $36,600 | $130,400 |
| 2014 | $4,156 | $162,300 | $34,900 | $127,400 |
Source: Des Moines Area Association of REALTORS®
MLS Number: 509594
APN: 100-02739000000
