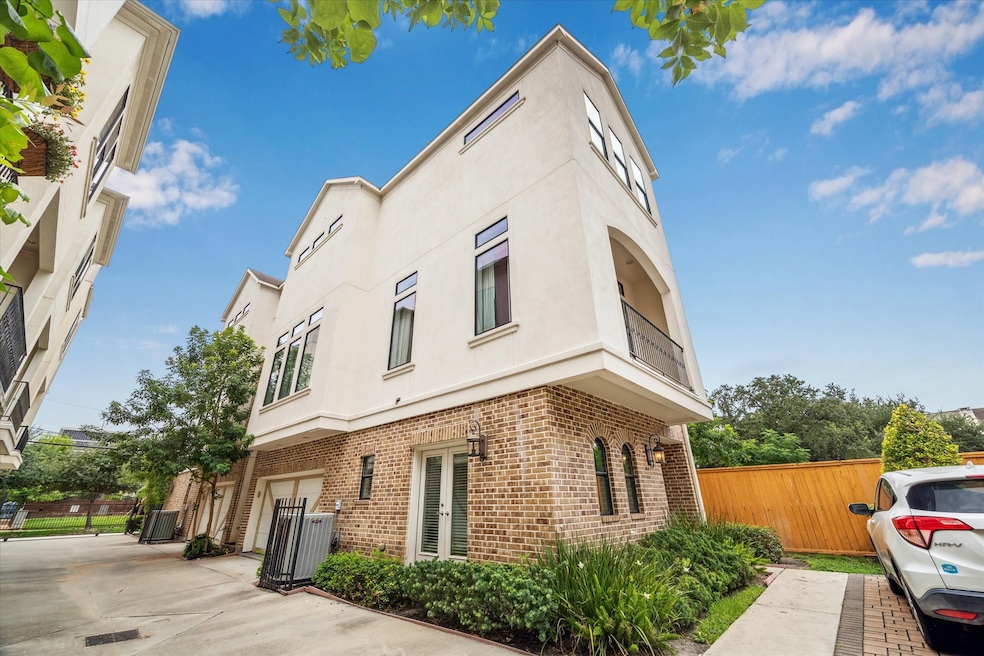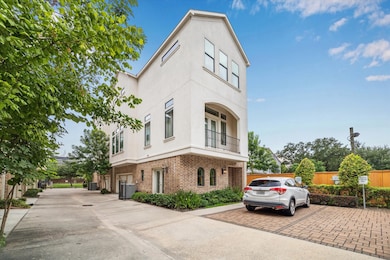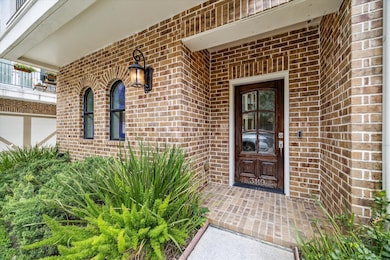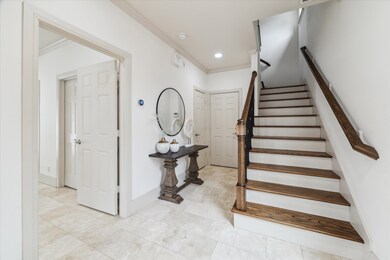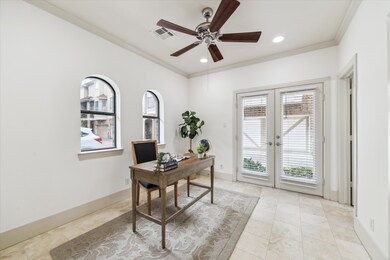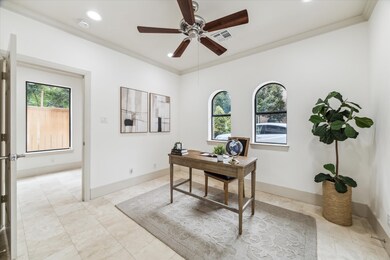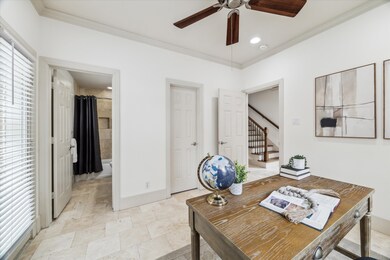
3119 Austin St Houston, TX 77004
Midtown NeighborhoodEstimated payment $4,398/month
Highlights
- Rooftop Deck
- Wood Flooring
- High Ceiling
- Traditional Architecture
- Marble Countertops
- 1-minute walk to Elizabeth Glover Park
About This Home
Located in the heart of Midtown, 3119 Austin St offers upscale urban living in a gated community just minutes from downtown and the Medical Center. This 4-story home features 3 bedrooms, 3.5 baths, and a spacious, open-concept layout. The chef’s kitchen is a showstopper with a large island, Viking refrigerator, and Bertazzoni oven. The primary suite on the third floor provides a serene retreat, while the rooftop deck boasts panoramic views of the downtown skyline—perfect for relaxing or entertaining. Enjoy a highly walkable neighborhood with dining, nightlife, and a park just steps away. Don’t miss this stylish city gem!
Home Details
Home Type
- Single Family
Est. Annual Taxes
- $12,459
Year Built
- Built in 2014
Lot Details
- 1,842 Sq Ft Lot
- East Facing Home
HOA Fees
- $175 Monthly HOA Fees
Parking
- 2 Car Attached Garage
- Garage Door Opener
Home Design
- Traditional Architecture
- Brick Exterior Construction
- Slab Foundation
- Composition Roof
- Cement Siding
- Stucco
Interior Spaces
- 2,370 Sq Ft Home
- 4-Story Property
- Wired For Sound
- Dry Bar
- High Ceiling
- Ceiling Fan
- Window Treatments
- Formal Entry
- Family Room Off Kitchen
- Living Room
- Utility Room
Kitchen
- Walk-In Pantry
- Gas Oven
- Gas Range
- Free-Standing Range
- Microwave
- Dishwasher
- Kitchen Island
- Marble Countertops
- Self-Closing Drawers and Cabinet Doors
- Disposal
Flooring
- Wood
- Tile
Bedrooms and Bathrooms
- 3 Bedrooms
- En-Suite Primary Bedroom
- Double Vanity
- Soaking Tub
- Separate Shower
Laundry
- Dryer
- Washer
Home Security
- Security Gate
- Fire and Smoke Detector
Eco-Friendly Details
- Energy-Efficient Insulation
- Energy-Efficient Thermostat
Outdoor Features
- Balcony
- Rooftop Deck
Schools
- Gregory-Lincoln Elementary School
- Gregory-Lincoln Middle School
- Lamar High School
Utilities
- Central Heating and Cooling System
- Heating System Uses Gas
- Programmable Thermostat
Community Details
Overview
- Mpntione Villa HOA Rise Home Association, Phone Number (713) 936-9200
- Montione Vls/Elgin Pt Rep Subdivision
Security
- Controlled Access
Map
Home Values in the Area
Average Home Value in this Area
Tax History
| Year | Tax Paid | Tax Assessment Tax Assessment Total Assessment is a certain percentage of the fair market value that is determined by local assessors to be the total taxable value of land and additions on the property. | Land | Improvement |
|---|---|---|---|---|
| 2024 | $9,115 | $563,629 | $76,710 | $486,919 |
| 2023 | $9,115 | $556,537 | $76,710 | $479,827 |
| 2022 | $12,192 | $525,509 | $76,710 | $448,799 |
| 2021 | $10,371 | $445,000 | $76,710 | $368,290 |
| 2020 | $12,317 | $485,000 | $76,710 | $408,290 |
| 2019 | $12,394 | $467,959 | $76,710 | $391,249 |
| 2018 | $8,650 | $440,000 | $76,710 | $363,290 |
| 2017 | $11,645 | $440,000 | $76,710 | $363,290 |
| 2016 | $12,148 | $459,000 | $76,710 | $382,290 |
| 2015 | $2,017 | $475,207 | $76,710 | $398,497 |
Property History
| Date | Event | Price | Change | Sq Ft Price |
|---|---|---|---|---|
| 07/19/2025 07/19/25 | For Sale | $575,000 | +27.8% | $243 / Sq Ft |
| 06/11/2021 06/11/21 | Sold | -- | -- | -- |
| 05/12/2021 05/12/21 | Pending | -- | -- | -- |
| 04/29/2021 04/29/21 | For Sale | $450,000 | -- | $190 / Sq Ft |
Purchase History
| Date | Type | Sale Price | Title Company |
|---|---|---|---|
| Vendors Lien | -- | Chicago Title | |
| Vendors Lien | -- | Stewart Title |
Mortgage History
| Date | Status | Loan Amount | Loan Type |
|---|---|---|---|
| Open | $356,000 | New Conventional | |
| Previous Owner | $352,000 | New Conventional | |
| Previous Owner | $367,200 | New Conventional |
Similar Homes in the area
Source: Houston Association of REALTORS®
MLS Number: 908982
APN: 1247680020006
- 1406 Anita St
- 3005 La Branch St
- 1515 Elgin St
- 1505 Stuart St
- 1504 Anita St
- 1502 Stuart St
- 1602 Elgin St Unit 13
- 1602 Elgin St Unit 12
- 1616 Elgin St Unit 11
- 2802 Austin St
- 2810 Crawford St
- 1522 Drew St
- 2809 Crawford St
- 1617 Tuam St
- 2720 La Branch St
- 2722 Crawford St
- 1718 Elgin St
- 2712 La Branch St
- 2904 Chenevert St Unit J
- 2904 Chenevert St Unit M
- 1401 Rosalie St
- 1330 Rosalie St
- 3015 Caroline St Unit C
- 3110 Crawford St
- 1408 Tuam St
- 3118 San Jacinto St Unit 3
- 3408 Crawford St Unit 3
- 1601 Holman St
- 1718 Elgin St
- 3010 Chenevert St Unit ID1019638P
- 1719 Stuart St
- 1706 Tuam St Unit C
- 1610 Holman St
- 2714 Crawford St
- 1725 Tuam St
- 1804 Tuam St
- 1814 Rosalie St
- 2900 Hamilton St Unit 25
- 1706 Dennis St
- 2850 Fannin St
