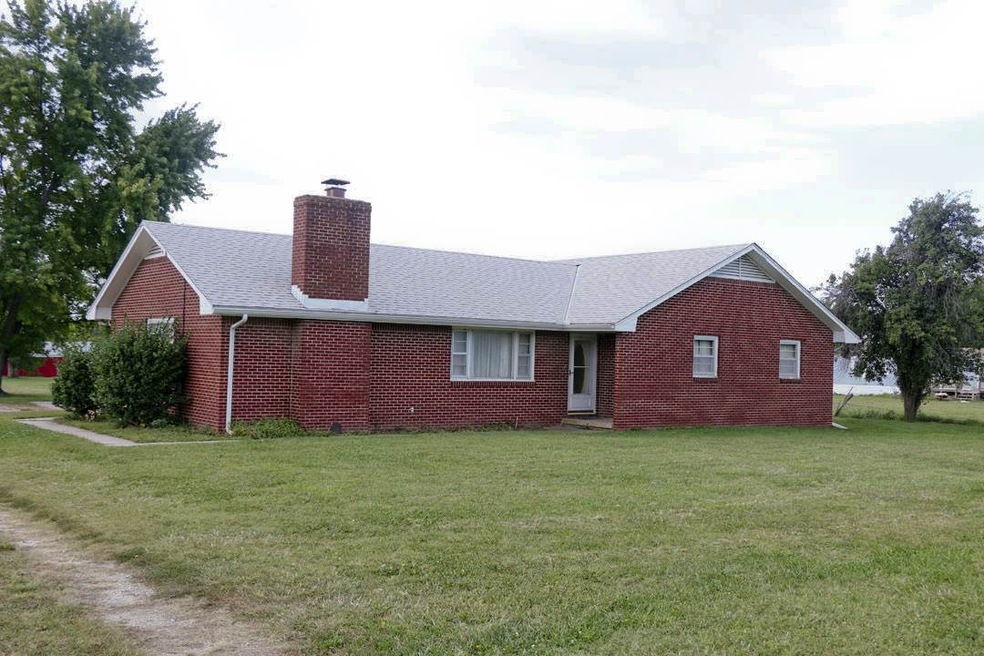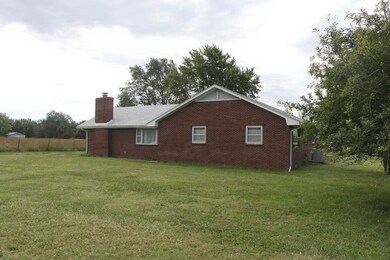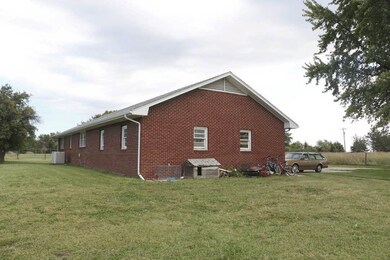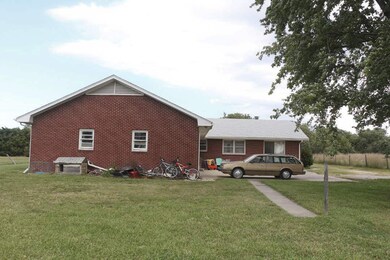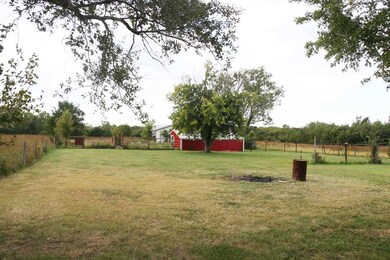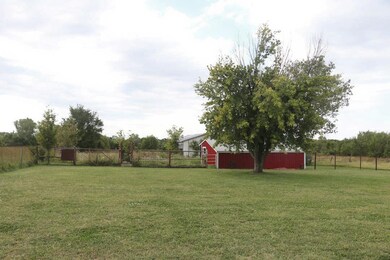
3119 E Harry St Andover, KS 67002
Estimated Value: $263,000 - $375,000
Highlights
- Horses Allowed On Property
- Fireplace
- Brick or Stone Mason
- Ranch Style House
- 2 Car Attached Garage
- Patio
About This Home
As of November 2015ONSITE REAL ESTATE AUCTION ON SATURDAY, OCTOBER 24TH AT 11:30 A.M. NO MINIMUM,NO RESERVE!!! This property features two homes on large 9.5 +/- Acre lot in Andover, Kansas. The main home is a 1,856 SQ FT, 3-BR, 2-BA brick ranch home with a 2-car garage. Interior features a family room with large windows for natural light and separate living room. Spacious, open-concept kitchen with oak cabinets and laminate hardwood floors. Living room features brick, wood-burning fireplace. Outside the property is partially fenced with pipe metal and wire fencing - ready for your horses and animals. There are also 2 large outbuildings. The second home is a 1,216 sq ft, 3-BR, 2-BA manufactured home with CH/CA. Great investment property with some TLC. This property is not located within Andover City Limits. It is located within Butler County. *Verify schools. Augusta School District chooses school placement at enrollment time. The real estate is offered at public auction in its present, “as is where is” condition and is accepted by the buyer without any expressed or implied warranties or representations from the seller or McCurdy Auction, LLC. It is incumbent upon buyer to exercise buyer’s own due diligence, investigation, and evaluation of suitability of use for the real estate prior to bidding. It is buyer’s responsibility to have any and all desired inspections completed prior to bidding including, but not limited to, the following: roof; structure; termite; environmental; survey; encroachments; groundwater; flood designation; presence of lead-based paint or lead based paint hazards; presence of radon; presence of asbestos; presence of mold; electrical; appliances; heating; air conditioning; mechanical; plumbing (including water well, septic, or lagoon compliance); sex offender registry information; flight patterns, or any other desired inspection. Any information provided or to be provided by seller or McCurdy was obtained from a variety of sources and seller and McCurdy have not made any independent investigation or verification of such information and make no representations as to the accuracy or completeness of such information. Auction announcements take precedence over anything previously stated or printed. Total purchase price will include a 10% buyer’s premium ($1,500.00 minimum) added to the final bid. The earnest money amount due at the auction from the high bidder is $5,000.
Last Agent to Sell the Property
McCurdy Real Estate & Auction, LLC License #00052737 Listed on: 09/01/2015
Last Buyer's Agent
Pat Dreiling
Keller Williams Hometown Partners License #00054469
Home Details
Home Type
- Single Family
Est. Annual Taxes
- $2,322
Year Built
- Built in 1966
Lot Details
- 9.5 Acre Lot
Home Design
- Ranch Style House
- Brick or Stone Mason
- Composition Roof
Interior Spaces
- 1,856 Sq Ft Home
- Ceiling Fan
- Fireplace
- Combination Kitchen and Dining Room
- Basement Cellar
- Oven or Range
- Laundry on main level
Bedrooms and Bathrooms
- 3 Bedrooms
- 2 Full Bathrooms
Parking
- 2 Car Attached Garage
- Garage Door Opener
Outdoor Features
- Patio
- Outbuilding
- Rain Gutters
Schools
- Garfield Elementary School
- Augusta Middle School
- Augusta High School
Horse Facilities and Amenities
- Horses Allowed On Property
- Corral
Utilities
- Central Air
- Heating Available
- Septic Tank
- Lagoon System
Community Details
- None Listed On Tax Record Subdivision
Listing and Financial Details
- Assessor Parcel Number 00830-83300000002.000
Similar Homes in the area
Home Values in the Area
Average Home Value in this Area
Mortgage History
| Date | Status | Borrower | Loan Amount |
|---|---|---|---|
| Closed | Logsdon Christopher W | $177,000 | |
| Closed | Logsdon Christopher W | $110,000 | |
| Closed | Logsdon Christopher W | $96,200 |
Property History
| Date | Event | Price | Change | Sq Ft Price |
|---|---|---|---|---|
| 11/16/2015 11/16/15 | Sold | -- | -- | -- |
| 10/24/2015 10/24/15 | Pending | -- | -- | -- |
| 09/01/2015 09/01/15 | For Sale | $128,700 | -- | $69 / Sq Ft |
Tax History Compared to Growth
Tax History
| Year | Tax Paid | Tax Assessment Tax Assessment Total Assessment is a certain percentage of the fair market value that is determined by local assessors to be the total taxable value of land and additions on the property. | Land | Improvement |
|---|---|---|---|---|
| 2024 | $39 | $30,042 | $6,424 | $23,618 |
| 2023 | $3,751 | $29,818 | $6,427 | $23,391 |
| 2022 | $3,732 | $24,537 | $4,972 | $19,565 |
| 2021 | $2,049 | $20,523 | $3,756 | $16,767 |
| 2020 | $2,025 | $14,521 | $3,239 | $11,282 |
| 2019 | $2,049 | $14,425 | $3,224 | $11,201 |
| 2018 | $2,034 | $14,407 | $3,206 | $11,201 |
| 2017 | $1,507 | $10,791 | $3,185 | $7,606 |
| 2014 | -- | $142,890 | $40,230 | $102,660 |
Agents Affiliated with this Home
-
Braden McCurdy

Seller's Agent in 2015
Braden McCurdy
McCurdy Real Estate & Auction, LLC
(316) 867-3600
640 Total Sales
-
P
Buyer's Agent in 2015
Pat Dreiling
Keller Williams Hometown Partners
Map
Source: South Central Kansas MLS
MLS Number: 510886
APN: 308-33-0-00-00-002-00-0
- 1657 S Logan Pass
- 1413 U S 54
- 515 U S 54
- 3022 U S 54
- 840 S Mccandless Rd
- 1116 E Flint Hills National Pkwy
- 1036 E Flint Hills National Pkwy
- 1133 E Flint Hills National Pkwy
- 1022 E Flint Hills National Pkwy
- 1101 E Flint Hills National Pkwy
- 1304 E Flint Hills National Pkwy
- 1219 E Flint Hills National Pkwy
- 1033 E Flint Hills National Pkwy
- 1305 E Flint Hills National Pkwy
- 1406 E Flint Hills National Pkwy
- 607 Aspen Creek Ct
- 1422 E Flint Hills National Pkwy
- 1508 E Flint Hills National Pkwy
- 1524 E Flint Hills National Pkwy
- 913 U S 54
- 3119 E Harry St
- 3215 E Harry St
- 3019 E Harry St
- 3212 E Harry St
- 2911 E Harry St
- 10799 SW Meadowlark Rd
- 11291 SW Meadowlark Rd
- 13875 SW 110th St
- 2615 E Harry St
- 3208 E Coral Dr
- 2626 E Harry St
- 3220 E Coral Dr
- 1016 S Greeley Ln
- 2815 E Coral Dr
- 1007 S Greeley Ln
- 2611 E Coral Dr
- 2803 E Coral Dr
- 10605 SW Meadowlark Rd
- 948 S Greeley Ln
- 941 S Greeley Ln
